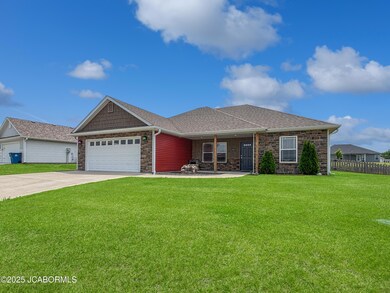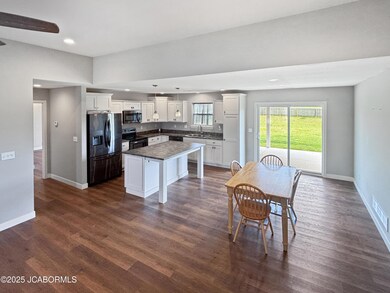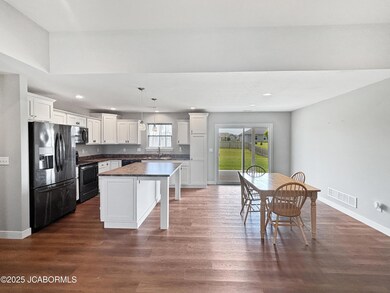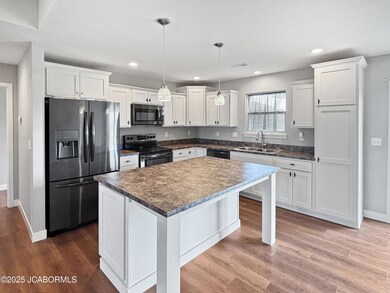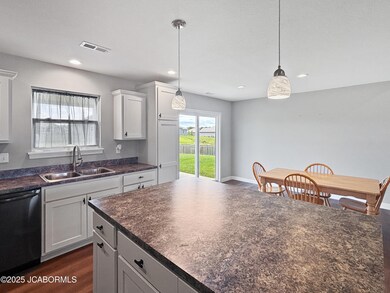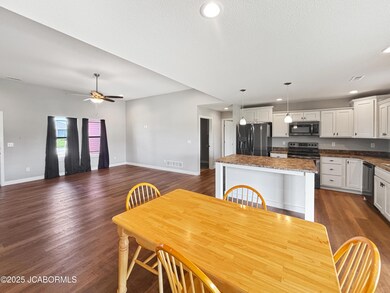
5010 America Dr Ashland, MO 65010
Highlights
- Primary Bedroom Suite
- Fenced Yard
- Laundry Room
- Ranch Style House
- Living Room
- Central Air
About This Home
As of June 2025Your chance to own in sought-after SoBoCo is here! This beautifully updated 3 bed, 2 bath home offers the perfect blend of modern comfort and practical living. The popular split-bedroom design provides an ideal layout, while the open-concept living space creates an inviting atmosphere. The heart of the home, a functional kitchen, boasts an oversized island with seating - perfect for casual meals or entertaining. Step outside to your private oasis: a covered back patio overlooking a fully fenced backyard, ready for relaxation and play. Smart upgrades are evident in every detail, including a convenient water softener system. Enjoy the peace of mind of living close to award-winning SoBoCo schools.
Last Agent to Sell the Property
South County Realty License #2014028028 Listed on: 05/28/2025
Last Buyer's Agent
Member Nonmls
NONMLS
Home Details
Home Type
- Single Family
Est. Annual Taxes
- $2,871
Year Built
- 2020
Lot Details
- Lot Dimensions are 116.19 x 158.17
- Fenced Yard
Parking
- 2 Car Garage
Home Design
- Ranch Style House
- Slab Foundation
- Stone Exterior Construction
- Vinyl Siding
Interior Spaces
- 1,487 Sq Ft Home
- Living Room
- Dining Room
Kitchen
- Stove
- <<microwave>>
- Dishwasher
- Disposal
Bedrooms and Bathrooms
- 3 Bedrooms
- Primary Bedroom Suite
- Split Bedroom Floorplan
- 2 Full Bathrooms
- Primary bathroom on main floor
Laundry
- Laundry Room
- Laundry on main level
Schools
- Southern Boone Elementary And Middle School
- Southern Boone High School
Utilities
- Central Air
- Heating Available
- Water Softener is Owned
Community Details
- Liberty Landing Subdivision
Listing and Financial Details
- Assessor Parcel Number 2450200101320001
Ownership History
Purchase Details
Home Financials for this Owner
Home Financials are based on the most recent Mortgage that was taken out on this home.Purchase Details
Home Financials for this Owner
Home Financials are based on the most recent Mortgage that was taken out on this home.Purchase Details
Home Financials for this Owner
Home Financials are based on the most recent Mortgage that was taken out on this home.Similar Homes in Ashland, MO
Home Values in the Area
Average Home Value in this Area
Purchase History
| Date | Type | Sale Price | Title Company |
|---|---|---|---|
| Personal Reps Deed | $295,000 | None Listed On Document | |
| Warranty Deed | -- | None Available | |
| Warranty Deed | -- | Boone Central Title Company |
Mortgage History
| Date | Status | Loan Amount | Loan Type |
|---|---|---|---|
| Open | $250,750 | New Conventional | |
| Previous Owner | $200,475 | New Conventional | |
| Previous Owner | $178,000 | Future Advance Clause Open End Mortgage |
Property History
| Date | Event | Price | Change | Sq Ft Price |
|---|---|---|---|---|
| 06/27/2025 06/27/25 | Sold | -- | -- | -- |
| 06/03/2025 06/03/25 | Pending | -- | -- | -- |
| 05/28/2025 05/28/25 | For Sale | $295,000 | -- | $198 / Sq Ft |
Tax History Compared to Growth
Tax History
| Year | Tax Paid | Tax Assessment Tax Assessment Total Assessment is a certain percentage of the fair market value that is determined by local assessors to be the total taxable value of land and additions on the property. | Land | Improvement |
|---|---|---|---|---|
| 2024 | $2,871 | $40,546 | $6,650 | $33,896 |
| 2023 | $2,869 | $40,546 | $6,650 | $33,896 |
| 2022 | $2,894 | $40,546 | $6,650 | $33,896 |
| 2021 | $863 | $12,122 | $4,750 | $7,372 |
| 2020 | $35 | $494 | $494 | $0 |
| 2019 | $35 | $494 | $494 | $0 |
| 2018 | $0 | $0 | $0 | $0 |
Agents Affiliated with this Home
-
Brandon Glascock
B
Seller's Agent in 2025
Brandon Glascock
South County Realty
(573) 424-2738
69 in this area
157 Total Sales
-
Jesse Wheadon
J
Seller Co-Listing Agent in 2025
Jesse Wheadon
South County Realty
(802) 299-1564
60 in this area
132 Total Sales
-
M
Buyer's Agent in 2025
Member Nonmls
NONMLS
Map
Source: Jefferson City Area Board of REALTORS®
MLS Number: 10070441
APN: 24-502-00-10-132-00
- 15889 Allegiance Ave
- 5111 Democracy Dr
- 4969 W Red Tail Dr
- 4870 Republic Dr
- 4841 Valley Forge Cir
- 15620 Allegiance Ave
- 15409 Allegiance Ave
- 100 Amanda Dr
- 109 Redtail Dr
- 16300 Old Highway 63 S
- 16155 Kingfisher Dr
- 15325 General Dr
- 15285 Regiment Dr
- 15265 Regiment Dr
- 15295 General Dr
- 208 Renee Dr
- 5560 Charlotte Dr
- 15285 General Dr
- 15320 Amendment Rd
- 5580 Charlotte Dr

