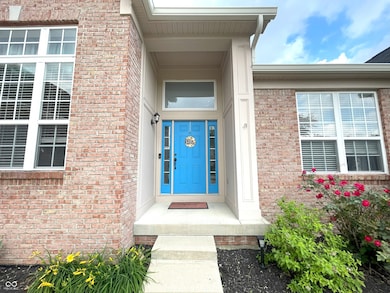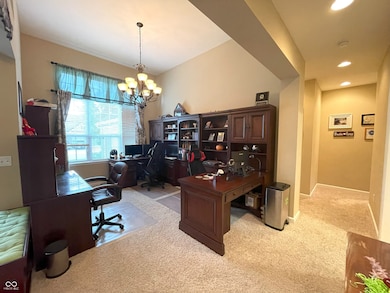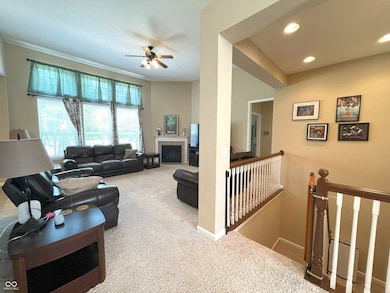
5010 Cabrillo Dr Plainfield, IN 46168
Highlights
- Home fronts a pond
- View of Trees or Woods
- Mature Trees
- Clarks Creek Elementary Rated A
- Updated Kitchen
- Ranch Style House
About This Home
As of July 2025Prepare to be enchanted by the delightful, well-maintained, 12' ceilings, all brick ranch waiting for you! This home is known in the neighborhood as the home with "The Blue Door" making it easy for for family and friends to find you. This attractive property is practically begging you to come inside and see all the recent updates: New roof, Renewal by Anderson windows in master bedroom and bath, gutters, downspouts, Rhinoshield painting outside upgradlighting; extended driveway and installed stamped concrete patio; water softener, reverse osmosis systems; and installed security camera wiring, too many updates to list here. Step into the living room, where a crackling fireplace promises cozy evenings and storytelling sessions, all framed by elegant crown molding that adds a touch of sophisticated whimsy. The kitchen is calling all culinary adventurers, with boasting a large kitchen island practically begging for you to gather around it with friends and family with all new SS appliances included. The peninsula provides additional space for crafting delicious creations, all made easier by the convenience of a double oven and stovetop. The backsplash adds that final touch of pizzazz. The butler's panty in the dining area can be used for your own coffee station. The master bedroom with the new windows and vaulted ceiling with plenty of room for furniture or workout equipment. The master bathroom is your own personal spa, featuring a double vanity where morning routines become a breeze, and a walk-in shower that invites you to wash away the day's cares in a cascade of relaxation. The new window, shower, luxury vinyl plank flooring, commode and paint adds to the relaxation. Let's not forget the his/her sized walked in closets. The split floor plan makes for privacy for everyone. There is a full bathroom with double sinks for use by the bedrooms. Lots of space to spread out with the sunroom to the unfinished basement waiting for you to make the space what you want
Last Agent to Sell the Property
F.C. Tucker Company License #RB14044205 Listed on: 05/29/2025

Home Details
Home Type
- Single Family
Est. Annual Taxes
- $3,800
Year Built
- Built in 2008
Lot Details
- 0.31 Acre Lot
- Home fronts a pond
- Sprinkler System
- Mature Trees
HOA Fees
- $33 Monthly HOA Fees
Parking
- 2 Car Attached Garage
Home Design
- Ranch Style House
- Brick Exterior Construction
- Poured Concrete
Interior Spaces
- 2,380 Sq Ft Home
- Woodwork
- Cathedral Ceiling
- Gas Log Fireplace
- Entrance Foyer
- Great Room with Fireplace
- Formal Dining Room
- Ceramic Tile Flooring
- Views of Woods
- Fire and Smoke Detector
Kitchen
- Updated Kitchen
- Breakfast Bar
- Double Oven
- Electric Cooktop
- Built-In Microwave
- Dishwasher
- Disposal
Bedrooms and Bathrooms
- 3 Bedrooms
- Walk-In Closet
- 2 Full Bathrooms
- Dual Vanity Sinks in Primary Bathroom
Laundry
- Laundry on main level
- Dryer
- Washer
Unfinished Basement
- Partial Basement
- Sump Pump
Utilities
- Forced Air Heating and Cooling System
- Gas Water Heater
- Water Purifier
Additional Features
- Enclosed Glass Porch
- Suburban Location
Listing and Financial Details
- Legal Lot and Block 88 / 1
- Assessor Parcel Number 321033354009000012
- Seller Concessions Not Offered
Community Details
Overview
- Association fees include maintenance, nature area, parkplayground
- Association Phone (317) 286-1147
- Forest Creek Subdivision
- Property managed by M Group Management
- The community has rules related to covenants, conditions, and restrictions
Recreation
- Community Playground
Ownership History
Purchase Details
Home Financials for this Owner
Home Financials are based on the most recent Mortgage that was taken out on this home.Purchase Details
Home Financials for this Owner
Home Financials are based on the most recent Mortgage that was taken out on this home.Similar Homes in Plainfield, IN
Home Values in the Area
Average Home Value in this Area
Purchase History
| Date | Type | Sale Price | Title Company |
|---|---|---|---|
| Deed | $324,900 | -- | |
| Warranty Deed | $324,900 | Stewart Title | |
| Warranty Deed | -- | Fat | |
| Warranty Deed | -- | None Available |
Mortgage History
| Date | Status | Loan Amount | Loan Type |
|---|---|---|---|
| Open | $100,000 | Credit Line Revolving | |
| Previous Owner | $308,655 | New Conventional | |
| Previous Owner | $80,000 | New Conventional |
Property History
| Date | Event | Price | Change | Sq Ft Price |
|---|---|---|---|---|
| 07/11/2025 07/11/25 | Sold | $505,000 | +1.0% | $212 / Sq Ft |
| 05/31/2025 05/31/25 | Pending | -- | -- | -- |
| 05/29/2025 05/29/25 | For Sale | $500,000 | +53.9% | $210 / Sq Ft |
| 07/06/2018 07/06/18 | Sold | $324,900 | +0.6% | $83 / Sq Ft |
| 06/07/2018 06/07/18 | Pending | -- | -- | -- |
| 05/31/2018 05/31/18 | For Sale | $322,900 | -- | $83 / Sq Ft |
Tax History Compared to Growth
Tax History
| Year | Tax Paid | Tax Assessment Tax Assessment Total Assessment is a certain percentage of the fair market value that is determined by local assessors to be the total taxable value of land and additions on the property. | Land | Improvement |
|---|---|---|---|---|
| 2024 | $3,801 | $384,300 | $60,100 | $324,200 |
| 2023 | $3,467 | $359,500 | $55,700 | $303,800 |
| 2022 | $3,553 | $355,300 | $54,600 | $300,700 |
| 2021 | $3,150 | $315,000 | $54,600 | $260,400 |
| 2020 | $3,078 | $307,800 | $54,600 | $253,200 |
| 2019 | $3,002 | $300,200 | $54,600 | $245,600 |
| 2018 | $2,935 | $293,500 | $54,600 | $238,900 |
| 2017 | $2,868 | $286,800 | $53,500 | $233,300 |
| 2016 | $2,813 | $281,300 | $53,500 | $227,800 |
| 2014 | $2,682 | $268,200 | $50,900 | $217,300 |
Agents Affiliated with this Home
-
Marla Holbrook

Seller's Agent in 2025
Marla Holbrook
F.C. Tucker Company
(317) 374-4153
3 in this area
34 Total Sales
-
Andrea Galvan

Buyer's Agent in 2025
Andrea Galvan
eXp Realty, LLC
(317) 965-0869
5 in this area
42 Total Sales
-
Randy Hazel

Seller's Agent in 2018
Randy Hazel
F.C. Tucker Company
(317) 590-7482
2 in this area
58 Total Sales
-
J
Buyer's Agent in 2018
Janie Posey
RE/MAX
Map
Source: MIBOR Broker Listing Cooperative®
MLS Number: 22041668
APN: 32-10-33-354-009.000-012
- 5486 Lipizzan Ln
- 5131 Nicodemus Dr
- 5211 Nicodemus Dr
- 5194 Orahood Ct
- 5220 Orahood Ct
- 4633 S County Road 500 E
- 5374 John Quincy Adams Ct
- 5817 Mustang Terrace
- 5651 Jones Dr
- 5398 Marigold Dr
- 5119 Silverbell Dr
- 5353 Hibiscus Dr
- 4396 Nigella Dr
- 4295 Washington Blvd
- 4291 Washington Blvd
- 4285 Washington Blvd
- 5125 Lilium Dr
- 5619 Payne Blvd
- 5069 Lilium Dr
- 5110 Lilium Dr






