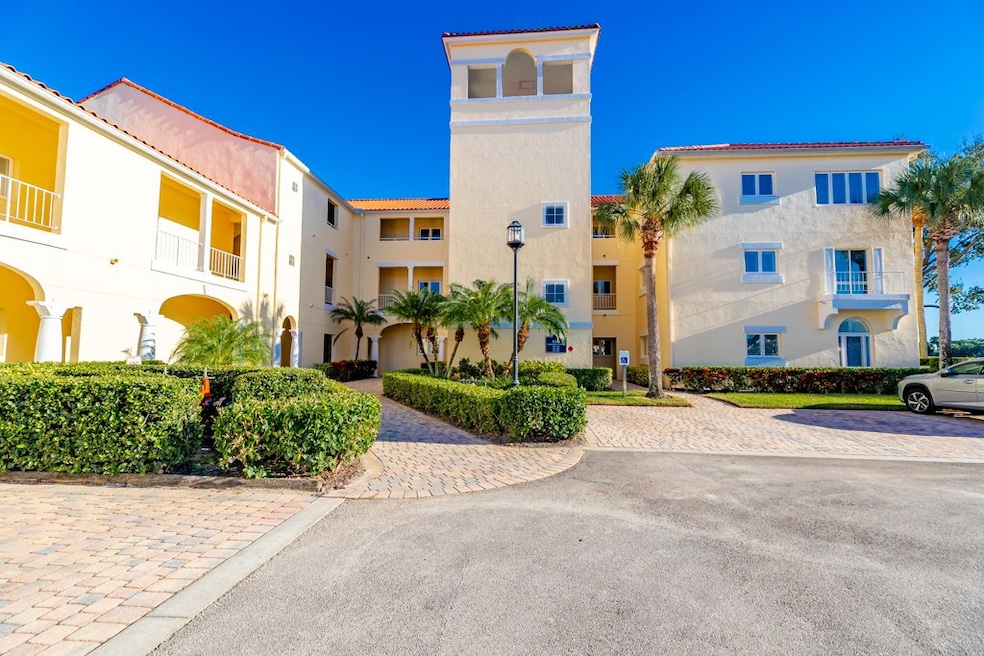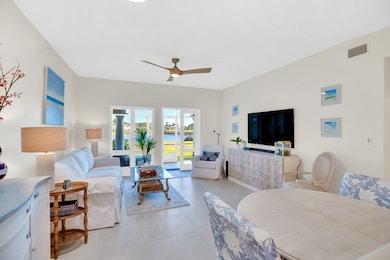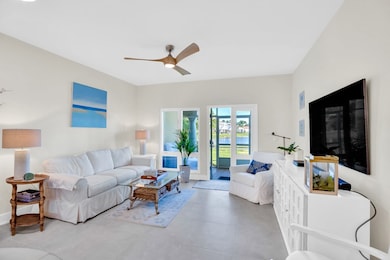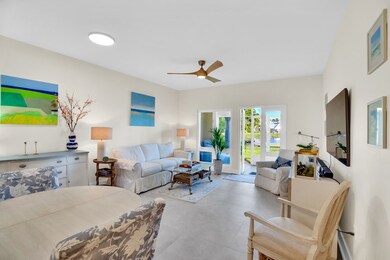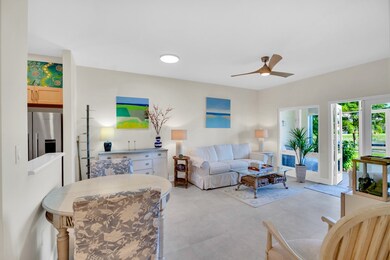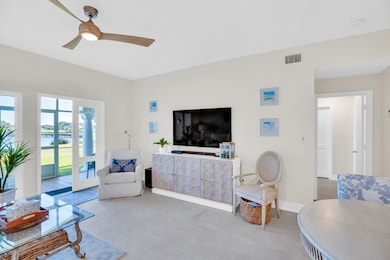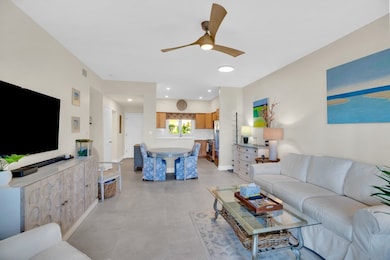5010 Harmony Cir Unit 106 Vero Beach, FL 32967
Estimated payment $1,455/month
Highlights
- Lake Front
- Gated with Attendant
- Outdoor Pool
- Beachland Elementary School Rated A-
- Home fronts a pond
- Furnished
About This Home
Best view in Harmony Island. Lake view w/ fountain, and golf course. Southern exposure adds extra light. $20k assessment paid in full, re-piped, A/C 2025. Magnificent Sunsets from your large screened 30ft porch. 2 dogs allowed, no weight limit. Community allows rentals 12x a year. Resort style pool/hot tub. Sizes are approx/subj to error.
Listing Agent
Dale Sorensen Real Estate Inc. Brokerage Phone: 772-360-7530 License #3313049 Listed on: 11/14/2025

Property Details
Home Type
- Condominium
Est. Annual Taxes
- $1,336
Year Built
- Built in 1988
Lot Details
- Home fronts a pond
- Lake Front
- North Facing Home
Home Design
- Tile Roof
- Stucco
Interior Spaces
- 871 Sq Ft Home
- 3-Story Property
- Furnished
- French Doors
- Tile Flooring
- Lake Views
Kitchen
- Range
- Dishwasher
- Disposal
Bedrooms and Bathrooms
- 1 Bedroom
- Walk-In Closet
Laundry
- Laundry closet
- Dryer
Parking
- 1 Carport Space
- Assigned Parking
Outdoor Features
- Outdoor Pool
- Enclosed Patio or Porch
Utilities
- Central Heating and Cooling System
- Electric Water Heater
Listing and Financial Details
- Assessor Parcel Number 32392300003000600016.0
Community Details
Overview
- Association fees include common areas, cable TV, insurance, maintenance structure, reserve fund, security, trash
- Ar Choice Association
- Harmony Island Subdivision
Recreation
- Community Pool
- Community Spa
Pet Policy
- Limit on the number of pets
Additional Features
- Elevator
- Gated with Attendant
Map
Home Values in the Area
Average Home Value in this Area
Tax History
| Year | Tax Paid | Tax Assessment Tax Assessment Total Assessment is a certain percentage of the fair market value that is determined by local assessors to be the total taxable value of land and additions on the property. | Land | Improvement |
|---|---|---|---|---|
| 2024 | $2,855 | $129,336 | -- | -- |
| 2023 | $2,855 | $197,010 | $0 | $197,010 |
| 2022 | $1,291 | $123,975 | $0 | $0 |
| 2021 | $1,274 | $120,364 | $0 | $0 |
| 2020 | $1,261 | $118,702 | $0 | $0 |
| 2019 | $2,070 | $130,066 | $0 | $130,066 |
| 2018 | $1,916 | $118,522 | $0 | $118,522 |
| 2017 | $1,699 | $103,063 | $0 | $0 |
| 2016 | $1,386 | $82,450 | $0 | $0 |
| 2015 | $1,443 | $82,450 | $0 | $0 |
| 2014 | $624 | $69,450 | $0 | $0 |
Property History
| Date | Event | Price | List to Sale | Price per Sq Ft | Prior Sale |
|---|---|---|---|---|---|
| 11/14/2025 11/14/25 | For Sale | $255,000 | -11.8% | $293 / Sq Ft | |
| 04/18/2022 04/18/22 | Sold | $289,000 | 0.0% | $332 / Sq Ft | View Prior Sale |
| 03/19/2022 03/19/22 | Pending | -- | -- | -- | |
| 02/22/2022 02/22/22 | For Sale | $289,000 | 0.0% | $332 / Sq Ft | |
| 09/18/2021 09/18/21 | For Rent | $3,500 | 0.0% | -- | |
| 09/18/2021 09/18/21 | Rented | $3,500 | 0.0% | -- | |
| 08/28/2017 08/28/17 | Sold | $110,000 | 0.0% | $126 / Sq Ft | View Prior Sale |
| 08/28/2017 08/28/17 | Sold | $110,000 | -15.4% | $126 / Sq Ft | View Prior Sale |
| 07/29/2017 07/29/17 | Pending | -- | -- | -- | |
| 07/29/2017 07/29/17 | Pending | -- | -- | -- | |
| 06/01/2017 06/01/17 | For Sale | $130,000 | 0.0% | $149 / Sq Ft | |
| 04/13/2017 04/13/17 | For Sale | $130,000 | +4.0% | $149 / Sq Ft | |
| 09/23/2016 09/23/16 | Sold | $125,000 | -7.3% | $144 / Sq Ft | View Prior Sale |
| 08/24/2016 08/24/16 | Pending | -- | -- | -- | |
| 03/10/2016 03/10/16 | For Sale | $134,900 | -- | $155 / Sq Ft |
Purchase History
| Date | Type | Sale Price | Title Company |
|---|---|---|---|
| Warranty Deed | -- | None Listed On Document | |
| Warranty Deed | -- | None Listed On Document | |
| Warranty Deed | $289,000 | Oceanside Title & Escrow | |
| Warranty Deed | $110,000 | Stewart Title Company | |
| Interfamily Deed Transfer | -- | Attorney | |
| Warranty Deed | $125,000 | None Available | |
| Interfamily Deed Transfer | -- | Attorney |
Source: REALTORS® Association of Indian River County
MLS Number: 292740
APN: 32-39-23-00003-0006-00016.0
- 5010 Harmony Cir Unit 203
- 5025 Harmony Cir Unit 203
- 5030 Harmony Cir Unit 303
- 5030 Harmony Cir Unit 204
- 5040 Harmony Cir Unit 205
- 5045 Harmony Cir Unit 305
- 5045 Harmony Cir Unit 205
- 5045 Harmony Cir Unit 207
- 5060 Harmony Cir Unit 104
- 5060 Harmony Cir Unit 307
- 5060 Harmony Cir Unit 204
- 5050 Saint Josephs Island Ln
- 5065 Harmony Cir Unit 105
- 5144 Saint Davids Dr
- 4928 Wood Duck Cir
- 5152 Saint Davids Dr Unit 1
- 5075 Harmony Cir Unit 302
- 1135 Harbor Links Cir
- 5209 W Harbor Village Dr
- 4800 Coventry Dr
- 5010 Harmony Cir Unit 206
- 5035 Harmony Cir Unit 102
- 5035 Harmony Cir Unit 101
- 5040 Harmony Cir Unit 205
- 5045 Harmony Cir Unit 102
- 5060 Harmony Cir Unit 304
- 5060 Harmony Cir Unit 202
- 5060 Harmony Cir Unit 105
- 5060 Harmony Cir Unit 307
- 5065 Harmony Cir Unit 106
- 1325 Saint Davids Ln
- 1335 Saint Davids Ln
- 4934 Wood Duck Cir
- 5080 Harmony Cir Unit 103
- 5075 Harmony Cir Unit 302
- 1380 N Saint Davids Ln
- 1456 Saint Davids Ln
- 4775 S Harbor Dr Unit 107
- 5225 E Harbor Village Dr Unit 303
- 4864 N Newport Island Dr Unit 19C
