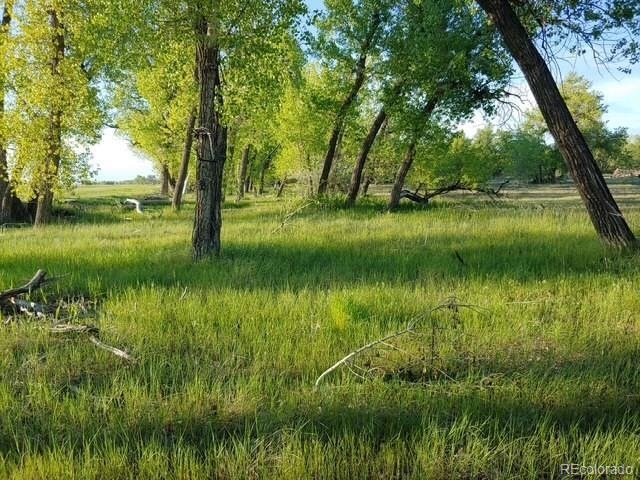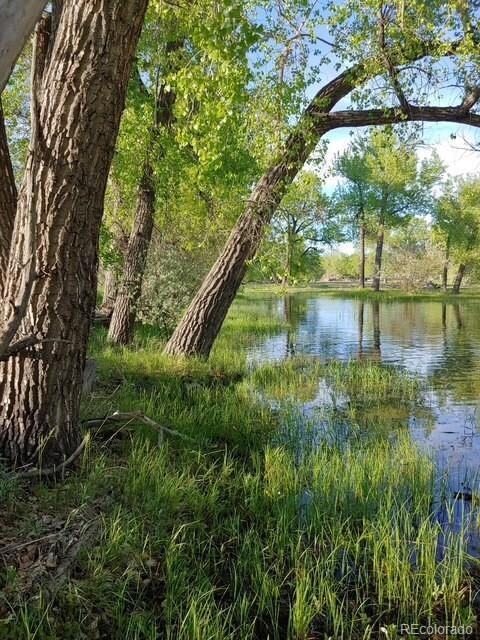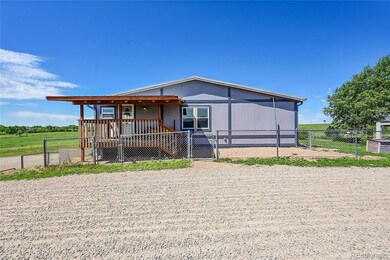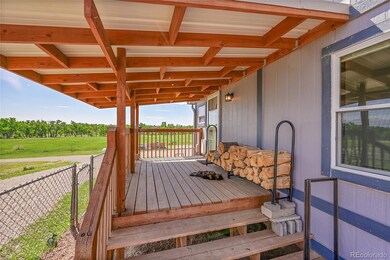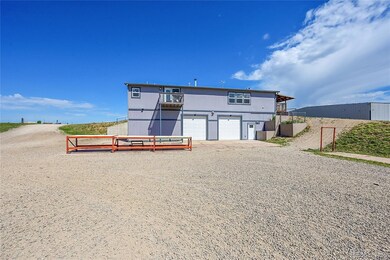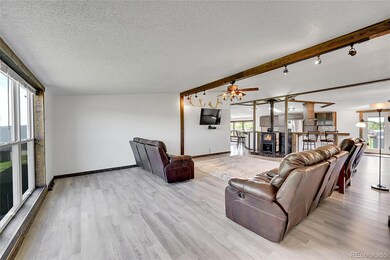50100 E 48th Ave Bennett, CO 80102
Estimated payment $5,836/month
Highlights
- Horses Allowed On Property
- Primary Bedroom Suite
- Open Floorplan
- Home fronts a pond
- 43.82 Acre Lot
- Pasture Views
About This Home
Looking to experience a country lifestyle? One that is close enough to town yet far enough to have your own space? Then look no more!! This lovely remodeled 4-bedroom, 3-bath ranch-style home has it all. Located on 43.83 acres with a SEASONAL STREAM and POND! The primary bedroom has an en-suite bathroom with two farmhouse sinks, shower, and toilet. The additional three bedrooms share a full bath. It comes equipped with a dream kitchen located next to the dining area that has amazing views of your very own 43-acre backyard with lots of trees along the seasonal creek. The large living room is open to the kitchen and dining area. Complete with a wood-burning stove. The laundry is on the main floor along with a 1⁄2 bath. Plenty of space to park vehicles; attached 5-car garage (located lower level of the house, approx 58' x 38', water, electricity, high ceilings, over 9' doors), detached 2-garage, and a large steel building. The 7,000 sq ft. steel building is free-span and can be used to store hay, cars, equipment, or as an indoor riding arena, whatever your heart desires. There are numerous outbuildings to house livestock or use as storage. The property is fenced and cross-fenced. Water hydrants are located around the property. NO COVENANTS OR HOA! In addition to all of this, the price includes a mobile home that currently rents for $700 per month (mobile home is on its own septic). Additional RV hookup. Perfect for a multigenerational family or those who are looking for passive income. This location couldn't be better! Only minutes away from I-70 and the city for an easy 30-minute commute to Denver. Close to a grocery store, restaurants, and school. Too much to list, you need to see this amazing listing for yourself! Don't miss out on your opportunity to own such a versatile property!
Listing Agent
Sherlock Homes Brokerage Email: cindy@sherlock-homes.co,720-272-4890 License #100005819 Listed on: 08/05/2025
Property Details
Home Type
- Modular Prefabricated Home
Est. Annual Taxes
- $3,253
Year Built
- Built in 1999 | Remodeled
Lot Details
- 43.82 Acre Lot
- Home fronts a pond
- Property is Fully Fenced
- Natural State Vegetation
- Suitable For Grazing
- Meadow
- Many Trees
- Private Yard
- Grass Covered Lot
Parking
- 5 Car Attached Garage
- Insulated Garage
- Lighted Parking
- Dry Walled Garage
- Tandem Parking
- Circular Driveway
- Gravel Driveway
- 5 RV Parking Spaces
Property Views
- Pasture
- Mountain
Home Design
- Single Family Detached Home
- Modular Prefabricated Home
- Metal Roof
- Wood Siding
Interior Spaces
- 1-Story Property
- Open Floorplan
- Ceiling Fan
- Wood Burning Stove
- Free Standing Fireplace
- Window Treatments
- Living Room with Fireplace
- Dining Room
- Bonus Room
Kitchen
- Range
- Microwave
- Dishwasher
- Kitchen Island
- Farmhouse Sink
Flooring
- Carpet
- Laminate
- Tile
Bedrooms and Bathrooms
- 4 Main Level Bedrooms
- Primary Bedroom Suite
Laundry
- Laundry Room
- Dryer
- Washer
Basement
- Walk-Out Basement
- Partial Basement
Home Security
- Carbon Monoxide Detectors
- Fire and Smoke Detector
Outdoor Features
- Deck
- Covered Patio or Porch
Schools
- Bennett Elementary And Middle School
- Bennett High School
Farming
- Livestock Fence
- Loafing Shed
- Pasture
Horse Facilities and Amenities
- Horses Allowed On Property
- Corral
- Paddocks
- Tack Room
Utilities
- No Cooling
- Forced Air Heating System
- Propane
- Natural Gas Not Available
- Private Water Source
- Well
- Septic Tank
Additional Features
- Garage doors are at least 85 inches wide
- Smoke Free Home
Listing and Financial Details
- Exclusions: All portable panels, freezers, microwave, TV's (TV mounts are included), shelving in garage & pantry, water tanks & feeders, portable dog runs, vehicles, tractors and implements.
- Assessor Parcel Number 0181523100002
Community Details
Overview
- No Home Owners Association
- Bennett Subdivision
Pet Policy
- Dogs and Cats Allowed
Map
Tax History
| Year | Tax Paid | Tax Assessment Tax Assessment Total Assessment is a certain percentage of the fair market value that is determined by local assessors to be the total taxable value of land and additions on the property. | Land | Improvement |
|---|---|---|---|---|
| 2025 | $3,180 | $52,520 | $13,410 | $39,110 |
| 2024 | $3,180 | $48,270 | $12,330 | $35,940 |
| 2023 | $3,203 | $47,140 | $7,710 | $39,430 |
| 2022 | $3,286 | $44,260 | $7,920 | $36,340 |
| 2021 | $3,350 | $44,260 | $7,920 | $36,340 |
| 2020 | $3,092 | $42,760 | $8,150 | $34,610 |
| 2019 | $3,189 | $42,760 | $8,150 | $34,610 |
| 2018 | $3,851 | $48,780 | $1,890 | $46,890 |
| 2017 | $0 | $31,300 | $8,200 | $23,100 |
| 2016 | $2,487 | $32,450 | $8,370 | $24,080 |
| 2015 | -- | $32,450 | $8,370 | $24,080 |
| 2014 | -- | $29,720 | $8,370 | $21,350 |
Property History
| Date | Event | Price | List to Sale | Price per Sq Ft |
|---|---|---|---|---|
| 08/05/2025 08/05/25 | For Sale | $1,075,000 | -- | $398 / Sq Ft |
Purchase History
| Date | Type | Sale Price | Title Company |
|---|---|---|---|
| Interfamily Deed Transfer | -- | None Available |
Source: REcolorado®
MLS Number: 7563859
APN: 1815-23-1-00-002
- 49531 E 56th Ave
- 5549 Yulle Rd
- 51315 E 56th Ave
- 48185 Shetland Dr
- 48205 Shetland Dr
- 48175 Shetland Dr
- 48220 Shetland Dr
- 48215 Shetland Dr
- 48250 Shetland Dr
- 48240 Shetland Dr
- 48285 Shetland Dr
- 48210 Shetland Dr
- 48295 Shetland Dr
- 48245 Shetland Dr
- 48195 Shetland Dr
- 48270 Shetland Dr
- 48299 Shetland Dr
- 48290 Shetland Dr
- 48225 Shetland Dr
- 48260 Shetland Dr
- 213 Dahlia St
- 47368 Lily Ave
- 3075 Nectar St
- 713 N Carrie St
- 36 N Uriah St
- 22 N Trussville St
- 298 S Trussville St
- 27883 E 9th Ln
- 26177 E Byers Place
- 3383 N Irvington St
- 25562 E 5th Place
- 3827 N Grand Baker St
- 481 N Jackson Gap Way
- 24155 E 41st Ave
- 5210 N Denali Blvd
- 23594 E 2nd Place
- 22875 E 47th Ave
- 22855 E 47th Ave
- 22835 E 47th Ave
- 23614 E 5th Place
