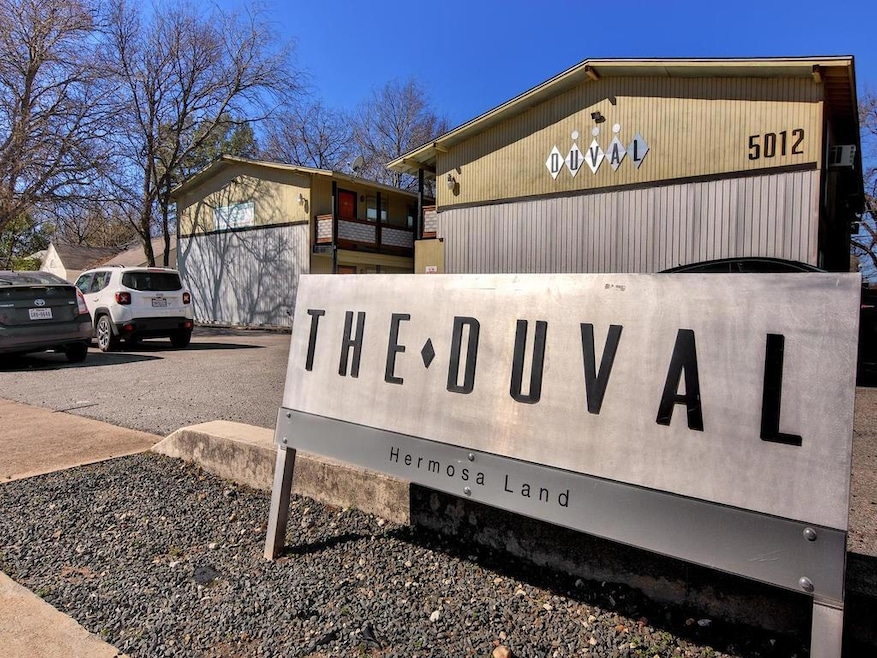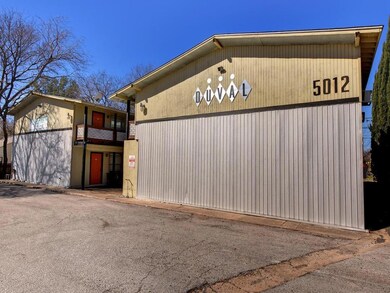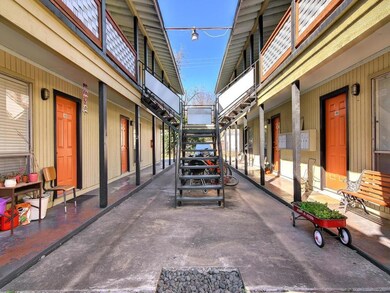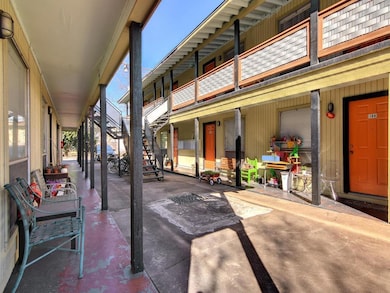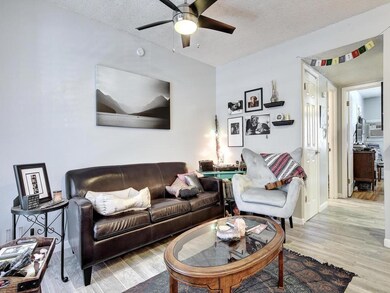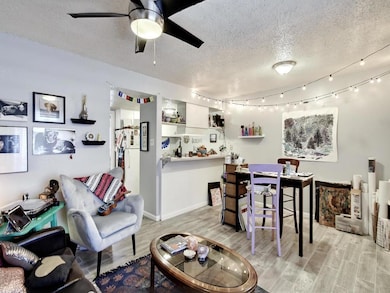5012 Duval St Unit 204 Austin, TX 78751
North Loop NeighborhoodHighlights
- 0.29 Acre Lot
- No HOA
- 1-Story Property
- Ridgetop Elementary School Rated A
- Tile Flooring
- Laundry Facilities
About This Home
Amazing, small complex in the heart of the bustling North Loop neighborhood. High speed Internet (500 MB) included with rent. Unit has been remodeled with new tile flooring, stainless steel appliances, new fans & fixtures. Large storage room included as well. Walk to Home Slice, Workhorse, etc.. 3D walk thru tour:
Last Listed By
Uptown Realty LLC Brokerage Phone: (512) 651-0505 License #0526904 Listed on: 06/04/2025
Property Details
Home Type
- Apartment
Year Built
- Built in 1967 | Remodeled
Lot Details
- 0.29 Acre Lot
- North Facing Home
Home Design
- Composition Roof
Interior Spaces
- 600 Sq Ft Home
- 1-Story Property
Kitchen
- Oven
- Electric Range
- Microwave
- Disposal
Flooring
- Laminate
- Tile
Bedrooms and Bathrooms
- 1 Main Level Bedroom
- 1 Full Bathroom
Parking
- 1 Parking Space
- Outside Parking
- Assigned Parking
Schools
- Ridgetop Elementary School
- Lamar Middle School
- Mccallum High School
Utilities
- Cooling System Mounted To A Wall/Window
- Wall Furnace
Listing and Financial Details
- Security Deposit $500
- Tenant pays for electricity, gas, trash collection, water
- The owner pays for internet
- $75 Application Fee
- Assessor Parcel Number 5012Duval#204
Community Details
Overview
- No Home Owners Association
- 15 Units
- Highlands Subdivision
- Property managed by Revel PM
Amenities
- Laundry Facilities
- Community Storage Space
Pet Policy
- Pet Deposit $150
- Dogs and Cats Allowed
Map
Source: Unlock MLS (Austin Board of REALTORS®)
MLS Number: 1525166
APN: 221631
- 5200 Avenue H
- 5013 Avenue F Unit B
- 5005 Avenue F
- 611 E 50th St
- 512 E 49th St
- 705 E 50th St
- 4901 Avenue F
- 717 E 50th St
- 4812 Avenue G
- 5011 Eilers Ave
- 5306 Evans Ave
- 5308 Evans Ave Unit 2
- 715 E 50th St
- 5313 Duval St
- 100 E 51st St Unit 7
- 705 E 49th St Unit A
- 5401 Duval St Unit A&B
- 5313 Martin Ave
- 5403 Duval St Unit 2
- 933 E 52nd St
