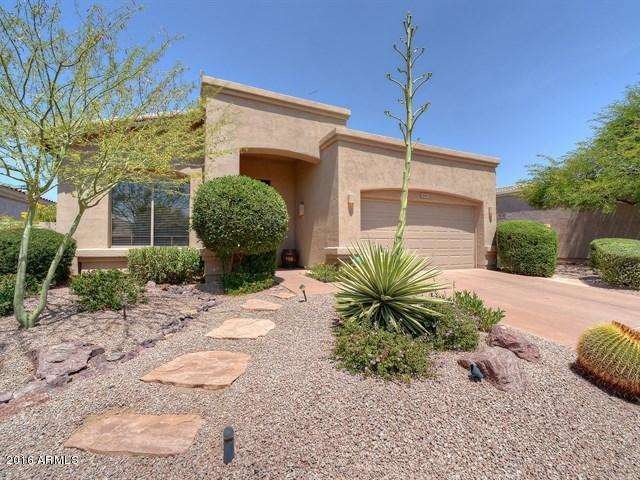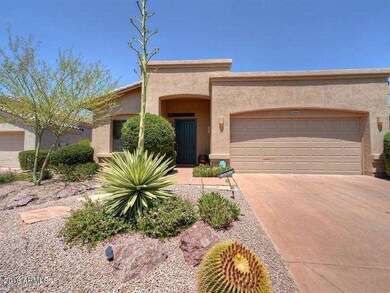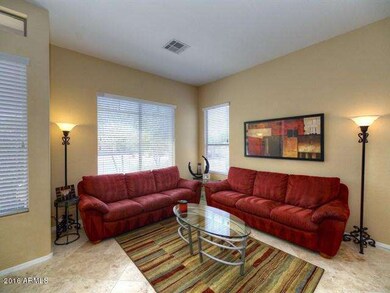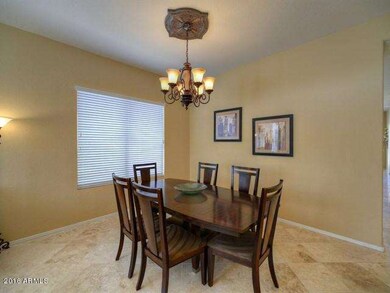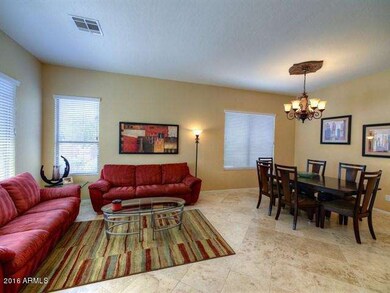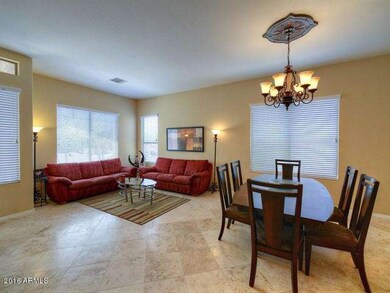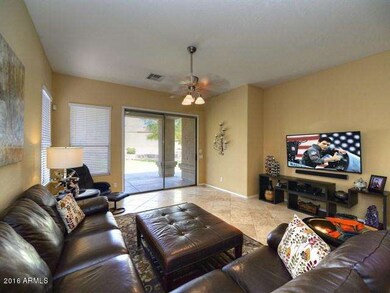
5014 E Kirkland Rd Phoenix, AZ 85054
Desert Ridge NeighborhoodHighlights
- Gated Community
- Wood Flooring
- Eat-In Kitchen
- Desert Trails Elementary School Rated A
- Covered patio or porch
- Double Pane Windows
About This Home
As of November 2016MOVE IN READY! All the renovations have been completed on this immaculate home located in the gated community of Desert Ridge. The open kitchen features beautiful granite counters and stainless steel appliances. Travertine tile runs throughout the living spaces and wood in all 3 bedrooms; absolutely no carpet! Master bath boasts granite counters, an oversized shower and a generous sized walk-in closet. Secondary bathroom includes double sinks and granite counters. The neutral palette lends itself to a transitional style and is truly move in ready!! Great backyard with north/south exposure and large enough to accommodate a pool. You won't want to miss this wonderful home minutes away from the freeway, shopping, dining and entertainment!!!
Last Agent to Sell the Property
RE/MAX Fine Properties License #SA651236000 Listed on: 05/27/2016

Home Details
Home Type
- Single Family
Est. Annual Taxes
- $2,912
Year Built
- Built in 1997
Lot Details
- 8,034 Sq Ft Lot
- Desert faces the front of the property
- Block Wall Fence
- Artificial Turf
- Front and Back Yard Sprinklers
- Sprinklers on Timer
HOA Fees
- $31 Monthly HOA Fees
Parking
- 2 Car Garage
- Garage Door Opener
Home Design
- Wood Frame Construction
- Tile Roof
- Stucco
Interior Spaces
- 2,121 Sq Ft Home
- 1-Story Property
- Ceiling Fan
- Double Pane Windows
- Security System Owned
Kitchen
- Eat-In Kitchen
- Built-In Microwave
- Dishwasher
- Kitchen Island
Flooring
- Wood
- Tile
Bedrooms and Bathrooms
- 3 Bedrooms
- Remodeled Bathroom
- Primary Bathroom is a Full Bathroom
- 2 Bathrooms
- Dual Vanity Sinks in Primary Bathroom
- Bathtub With Separate Shower Stall
Laundry
- Laundry in unit
- Washer and Dryer Hookup
Outdoor Features
- Covered patio or porch
- Outdoor Storage
Schools
- Desert Trails Elementary School
- Explorer Middle School
- Pinnacle High School
Utilities
- Refrigerated Cooling System
- Heating System Uses Natural Gas
- High Speed Internet
- Cable TV Available
Listing and Financial Details
- Tax Lot 45
- Assessor Parcel Number 212-37-209
Community Details
Overview
- 1St Service Resident Association, Phone Number (480) 551-4300
- Desert Ridge Association, Phone Number (480) 551-4300
- Association Phone (480) 551-4300
- Built by Morrison
- Desert Ridge Subdivision
Recreation
- Community Playground
Security
- Gated Community
Ownership History
Purchase Details
Purchase Details
Home Financials for this Owner
Home Financials are based on the most recent Mortgage that was taken out on this home.Purchase Details
Home Financials for this Owner
Home Financials are based on the most recent Mortgage that was taken out on this home.Purchase Details
Home Financials for this Owner
Home Financials are based on the most recent Mortgage that was taken out on this home.Purchase Details
Home Financials for this Owner
Home Financials are based on the most recent Mortgage that was taken out on this home.Purchase Details
Home Financials for this Owner
Home Financials are based on the most recent Mortgage that was taken out on this home.Similar Homes in Phoenix, AZ
Home Values in the Area
Average Home Value in this Area
Purchase History
| Date | Type | Sale Price | Title Company |
|---|---|---|---|
| Interfamily Deed Transfer | -- | None Available | |
| Warranty Deed | $442,500 | Fidelity Natl Title Agency I | |
| Warranty Deed | $345,000 | Lawyers Title Of Arizona Inc | |
| Warranty Deed | $419,500 | Equity Title Agency Inc | |
| Warranty Deed | $282,500 | Westland Title Agency Of Az | |
| Deed | $178,184 | First American Title | |
| Warranty Deed | -- | First American Title |
Mortgage History
| Date | Status | Loan Amount | Loan Type |
|---|---|---|---|
| Open | $200,000 | New Conventional | |
| Previous Owner | $329,000 | New Conventional | |
| Previous Owner | $338,751 | FHA | |
| Previous Owner | $398,520 | New Conventional | |
| Previous Owner | $135,000 | Credit Line Revolving | |
| Previous Owner | $254,250 | New Conventional | |
| Previous Owner | $100,000 | Credit Line Revolving | |
| Previous Owner | $169,250 | New Conventional |
Property History
| Date | Event | Price | Change | Sq Ft Price |
|---|---|---|---|---|
| 07/24/2025 07/24/25 | Price Changed | $699,000 | -3.6% | $330 / Sq Ft |
| 06/27/2025 06/27/25 | Price Changed | $725,000 | -3.3% | $343 / Sq Ft |
| 06/06/2025 06/06/25 | Price Changed | $749,900 | -3.2% | $354 / Sq Ft |
| 05/16/2025 05/16/25 | For Sale | $775,000 | +75.3% | $366 / Sq Ft |
| 11/18/2016 11/18/16 | Sold | $442,000 | -1.8% | $208 / Sq Ft |
| 07/28/2016 07/28/16 | Price Changed | $450,000 | -2.2% | $212 / Sq Ft |
| 05/27/2016 05/27/16 | For Sale | $459,900 | +33.3% | $217 / Sq Ft |
| 04/26/2013 04/26/13 | Sold | $345,000 | +4.5% | $163 / Sq Ft |
| 01/10/2013 01/10/13 | For Sale | $330,000 | -- | $156 / Sq Ft |
Tax History Compared to Growth
Tax History
| Year | Tax Paid | Tax Assessment Tax Assessment Total Assessment is a certain percentage of the fair market value that is determined by local assessors to be the total taxable value of land and additions on the property. | Land | Improvement |
|---|---|---|---|---|
| 2025 | $3,683 | $43,027 | -- | -- |
| 2024 | $3,593 | $40,978 | -- | -- |
| 2023 | $3,593 | $51,870 | $10,370 | $41,500 |
| 2022 | $3,551 | $40,260 | $8,050 | $32,210 |
| 2021 | $3,572 | $37,570 | $7,510 | $30,060 |
| 2020 | $3,450 | $35,720 | $7,140 | $28,580 |
| 2019 | $3,466 | $33,960 | $6,790 | $27,170 |
| 2018 | $3,339 | $32,560 | $6,510 | $26,050 |
| 2017 | $3,189 | $31,470 | $6,290 | $25,180 |
| 2016 | $3,139 | $31,420 | $6,280 | $25,140 |
| 2015 | $2,912 | $31,310 | $6,260 | $25,050 |
Agents Affiliated with this Home
-
Jeffrey Sibbach

Seller's Agent in 2025
Jeffrey Sibbach
eXp Realty
(602) 329-9732
17 in this area
768 Total Sales
-
Sarah Decaussin

Seller's Agent in 2016
Sarah Decaussin
RE/MAX
(602) 793-1232
26 Total Sales
-
Jamie Wong

Seller Co-Listing Agent in 2016
Jamie Wong
RE/MAX
(480) 688-8808
212 Total Sales
-
Sonya Buerger

Seller's Agent in 2013
Sonya Buerger
West USA Realty
(480) 322-0155
90 Total Sales
-
Sally Werner

Buyer's Agent in 2013
Sally Werner
Key Select Real Estate
(602) 525-7773
1 in this area
48 Total Sales
Map
Source: Arizona Regional Multiple Listing Service (ARMLS)
MLS Number: 5448948
APN: 212-37-209
- 4834 E Robin Ln
- 4843 E Estevan Rd
- 22236 N 48th St
- 22232 N 48th St
- 22432 N 52nd Place
- 22432 N 48th St
- 22436 N 48th St
- 5234 E Estevan Rd
- 4817 E Cielo Grande Ave
- 4635 E Patrick Ln
- 22925 N 46th St
- 4511 E Kirkland Rd
- 22847 N 53rd St
- 4409 E Kirkland Rd
- 22463 N 54th St
- 4410 E Robin Ln
- 4516 E Walter Way
- 21621 N 48th Place
- 4616 E Vista Bonita Dr
- 22222 N 54th Way
