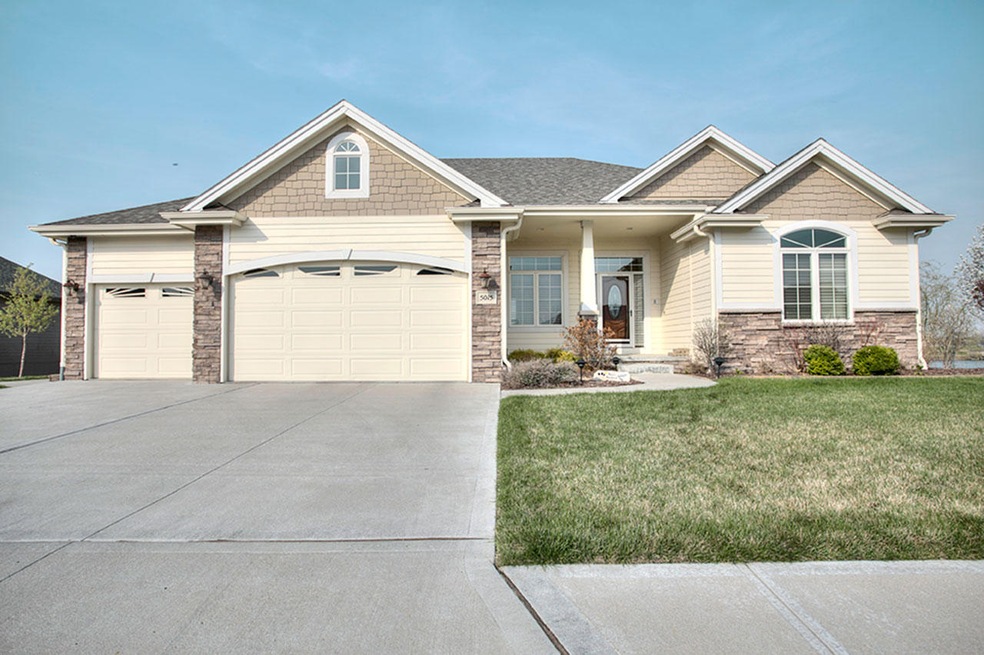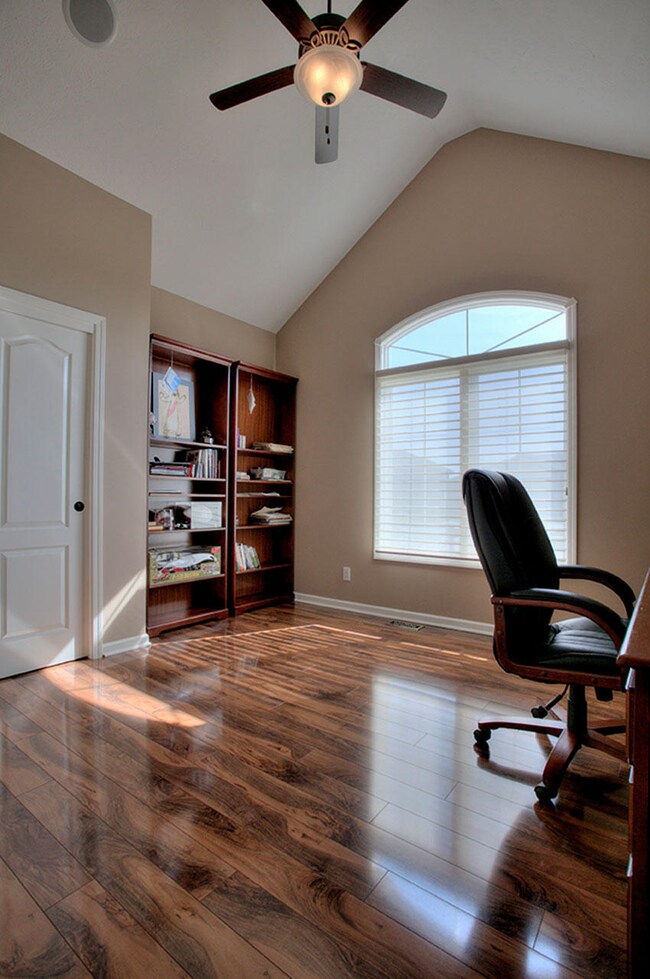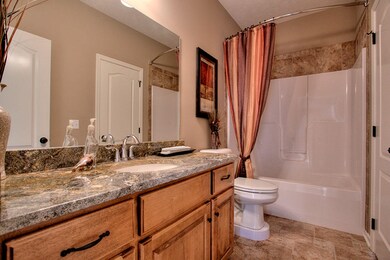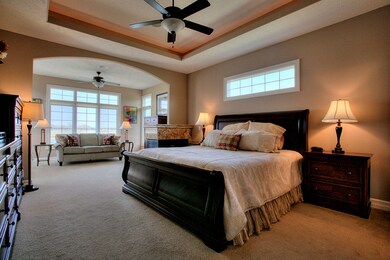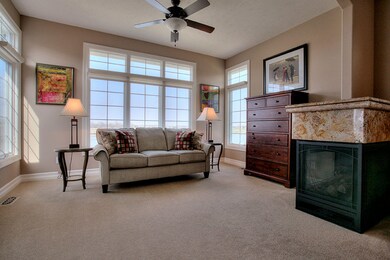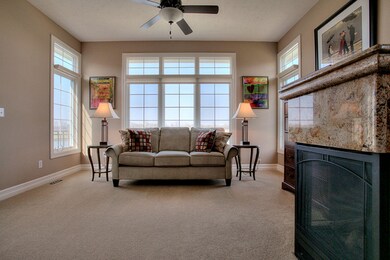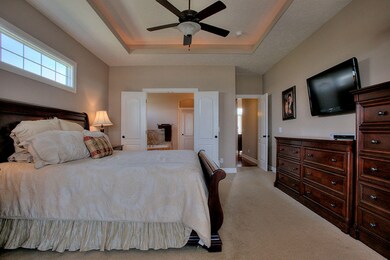
5015 Crogans Way Rd Council Bluffs, IA 51501
Fox Run NeighborhoodEstimated Value: $590,000 - $655,000
Highlights
- Waterfront
- Cathedral Ceiling
- Solid Surface Countertops
- Deck
- Wood Flooring
- Covered patio or porch
About This Home
As of August 2015Executive custom built Ranch in The Seven at Fox Run. Master piece is awaiting new owners to enjoy the life of luxury. 2 master suites with walk-in closets, extra built-ins, fireplaces, jacuzzi tub and granite. Fully finished walk-out basement w-built-in seats surrounding fireplace; full 2nd kitchen, deck w/waterfront view. Whole house surround sound and security. 3 car garage w/heat; AMAZING!
Last Buyer's Agent
Michelle Hiers
Heartland Properties License #B56908000

Home Details
Home Type
- Single Family
Est. Annual Taxes
- $9,314
Year Built
- Built in 2008
Lot Details
- Lot Dimensions are 87x130x110x130
- Waterfront
- Level Lot
- Sprinkler System
HOA Fees
- $17 Monthly HOA Fees
Home Design
- Frame Construction
- Composition Roof
Interior Spaces
- 1-Story Property
- Built-In Features
- Woodwork
- Cathedral Ceiling
- Ceiling Fan
- Family Room with Fireplace
- Living Room
- Formal Dining Room
- Home Security System
- Property Views
Kitchen
- Eat-In Kitchen
- Gas Range
- Microwave
- Dishwasher
- Solid Surface Countertops
- Built-In or Custom Kitchen Cabinets
Flooring
- Wood
- Tile
Bedrooms and Bathrooms
- 5 Bedrooms
- Walk-In Closet
- 4 Bathrooms
Laundry
- Laundry on main level
- Washer and Dryer Hookup
Finished Basement
- Walk-Out Basement
- Basement Fills Entire Space Under The House
- Sump Pump
- Kitchen in Basement
- Fireplace in Basement
- Bedroom in Basement
- Recreation or Family Area in Basement
Parking
- 3 Car Attached Garage
- Heated Garage
- Garage Door Opener
Outdoor Features
- Deck
- Covered patio or porch
Schools
- Lewis Central Elementary And Middle School
- Lewis Central High School
Utilities
- Forced Air Heating and Cooling System
- Gas Available
- Multiple Water Heaters
- Cable TV Available
Ownership History
Purchase Details
Home Financials for this Owner
Home Financials are based on the most recent Mortgage that was taken out on this home.Similar Homes in Council Bluffs, IA
Home Values in the Area
Average Home Value in this Area
Purchase History
| Date | Buyer | Sale Price | Title Company |
|---|---|---|---|
| Ferris Jason A | $50,000 | None Available |
Mortgage History
| Date | Status | Borrower | Loan Amount |
|---|---|---|---|
| Open | Allen Milo G | $336,500 | |
| Closed | Allen Milo G | $328,000 | |
| Closed | Ferris Jason A | $79,462 | |
| Closed | Ferris Jason A | $319,000 | |
| Closed | Ferris Jason A | $123,099 | |
| Closed | Ferris Jason A | $305,000 | |
| Closed | Ferris Jason A | $20,000 | |
| Closed | Ferris Jason A | $330,000 | |
| Closed | Ferris Jason A | $312,000 |
Property History
| Date | Event | Price | Change | Sq Ft Price |
|---|---|---|---|---|
| 08/27/2015 08/27/15 | Sold | $433,000 | -3.7% | $98 / Sq Ft |
| 06/22/2015 06/22/15 | Pending | -- | -- | -- |
| 04/12/2015 04/12/15 | For Sale | $449,500 | -- | $101 / Sq Ft |
Tax History Compared to Growth
Tax History
| Year | Tax Paid | Tax Assessment Tax Assessment Total Assessment is a certain percentage of the fair market value that is determined by local assessors to be the total taxable value of land and additions on the property. | Land | Improvement |
|---|---|---|---|---|
| 2024 | $10,135 | $602,900 | $64,400 | $538,500 |
| 2023 | $10,135 | $602,900 | $64,400 | $538,500 |
| 2022 | $9,293 | $468,600 | $59,700 | $408,900 |
| 2021 | $14,179 | $468,600 | $59,700 | $408,900 |
| 2020 | $9,241 | $468,600 | $59,700 | $408,900 |
| 2019 | $9,611 | $426,550 | $55,005 | $371,545 |
| 2018 | $9,393 | $426,550 | $55,005 | $371,545 |
| 2017 | $9,555 | $426,550 | $55,005 | $371,545 |
| 2015 | $9,391 | $426,550 | $55,005 | $371,545 |
| 2014 | $9,445 | $426,550 | $55,005 | $371,545 |
Agents Affiliated with this Home
-
Jason James

Seller's Agent in 2015
Jason James
Heartland Properties
(800) 856-2743
5 in this area
346 Total Sales
-
John Jerkovich

Seller Co-Listing Agent in 2015
John Jerkovich
Heartland Properties
(712) 388-2213
35 in this area
315 Total Sales
-

Buyer's Agent in 2015
Michelle Hiers
Heartland Properties
(402) 651-1896
7 in this area
395 Total Sales
-
J
Buyer Co-Listing Agent in 2015
Jeff Fox
Heartland Properties
Map
Source: Southwest Iowa Association of Realtors®
MLS Number: 15-788
APN: 7444-16-426-007
- 5326 Hardings Landing Rd
- 242.49 AC M L Veterans Memorial Hwy
- 3508 Stuart Blvd
- 3102 Traders Pointe Rd
- 3506 John St
- 94.10 ACRE M L Gifford Rd
- 4114 Jewell St
- 42.53 ACRE M L Veterans Memorial Hwy
- 4022 Ramelle Dr
- 4445 Gifford Rd
- 22.57 AC M L Richard Downing Ave
- 84.26 Gifford Rd
- 4220 Gifford Rd
- 69 ACRES M L Gifford Rd
- .90 ACRES Veterans Memorial Hwy
- 20 ACRES Richard Downing Ave
- LOT 7 Westlake Village
- 4508 S 12th St
- OMLB Tbd St
- 1404 O St
- 5015 Crogans Way Rd
- 5011 Crogans Way Rd
- 5011 Crogan's
- 5101 Crogans Way Rd
- 5012 Crogans Way Rd
- 5016 Crogans Way Rd
- 5007 Crogans Way Rd
- 5105 Crogans Way Rd
- 5007 Wagons Way
- 5100 Crogans Way Rd
- 5109 Crogans Way Rd
- LOT 25 Wagons Way Rd
- LOT 6 Wagons Way Rd
- LOT 5 Wagons Way Rd
- LOT 26 Wagons Way Rd
- LOT 3 Wagons Way Rd
- LOT 27 Wagons Way Rd
- LOT 4 Wagons Way Rd
- LOT 7 Wagons Way Rd
- LOT 1 Wagons Way Rd
