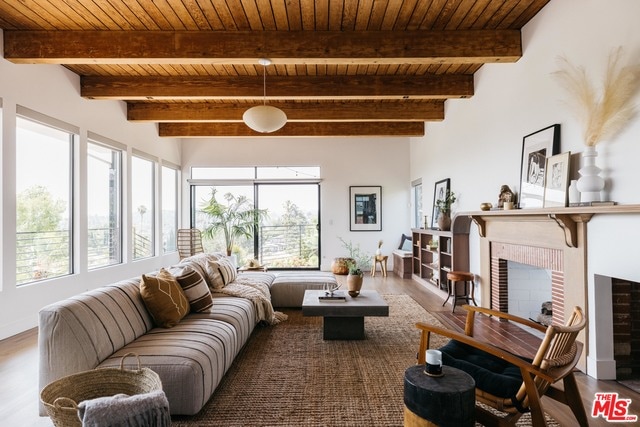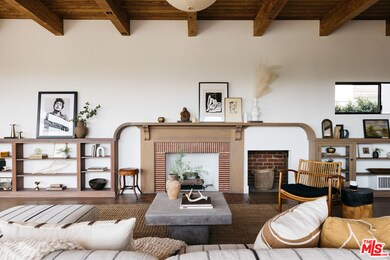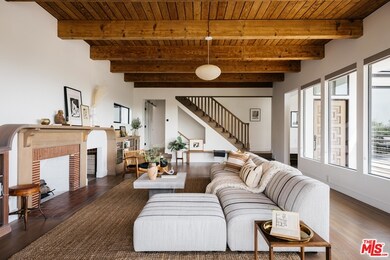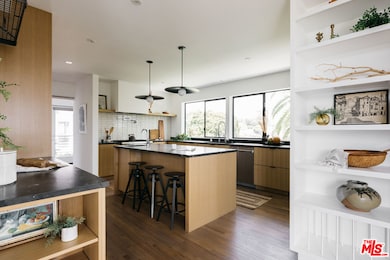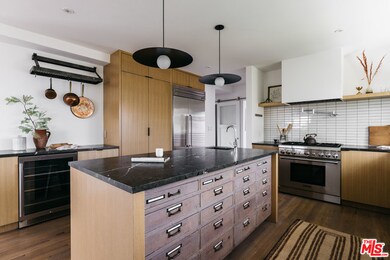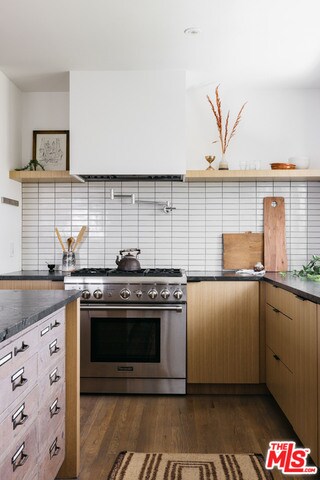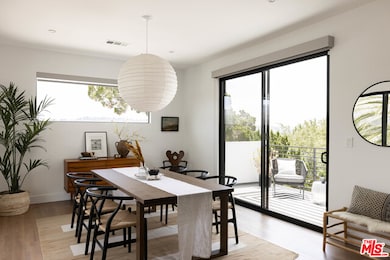
5015 Eagle View Cir Los Angeles, CA 90041
Eagle Rock NeighborhoodHighlights
- Panoramic View
- Fireplace in Primary Bedroom
- No HOA
- Eagle Rock Elementary School Rated A-
- Wood Flooring
- Walk-In Pantry
About This Home
As of September 2021Your private midcentury retreat in Eagle Rock has arrived. This thoughtfully redesigned home is sited in a quiet cul-de-sac, featuring 360-degree views of green hillsides and mountains, on an oversized 11,000sf lot. With the help of local design firm Platform, the interiors present a modern take on midcentury, with focal point of the home being the large living room with wraparound windows, tongue and groove ceiling, and vintage built-ins. The new kitchen is warm and functional, adjacent to the dining room with dual balconies. The main level also features an oversized mudroom with laundry and punchy powder bath. Primary suite with views for days features another original fireplace, large private balcony, expansive walk-in closet and updated and calming bathroom. Two additional bedrooms and bath complete the second level. The bonus lower level with full bath offers a canvas to suit your lifestyle use it as an office, screening room, gym, or guest room. Sliding doors reveal a patio with firepit, dining area, and veggie garden, all set below towering palm trees that anchor the yard. A bonus lower grassy area completes the oversized and very functional lot. Not a house, but a home with soul. OFFERS DUE FRIDAY, AUG 6 BY 12PM.
Home Details
Home Type
- Single Family
Est. Annual Taxes
- $32,177
Year Built
- Built in 1941
Lot Details
- 0.26 Acre Lot
- Lot Dimensions are 70x160
- Property is zoned LAR1
Parking
- 2 Car Garage
- Driveway
Property Views
- Panoramic
- City Lights
- Hills
Interior Spaces
- 2,846 Sq Ft Home
- 3-Story Property
- Separate Family Room
- Living Room with Fireplace
- Dining Room
Kitchen
- Breakfast Bar
- Walk-In Pantry
- Dishwasher
- Disposal
Flooring
- Wood
- Concrete
- Ceramic Tile
Bedrooms and Bathrooms
- 3 Bedrooms
- Fireplace in Primary Bedroom
Laundry
- Laundry Room
- Dryer
- Washer
Utilities
- Zoned Heating and Cooling
- Cooling System Powered By Gas
Community Details
- No Home Owners Association
Listing and Financial Details
- Assessor Parcel Number 5682-020-011
Ownership History
Purchase Details
Home Financials for this Owner
Home Financials are based on the most recent Mortgage that was taken out on this home.Purchase Details
Home Financials for this Owner
Home Financials are based on the most recent Mortgage that was taken out on this home.Purchase Details
Home Financials for this Owner
Home Financials are based on the most recent Mortgage that was taken out on this home.Purchase Details
Home Financials for this Owner
Home Financials are based on the most recent Mortgage that was taken out on this home.Purchase Details
Similar Homes in Los Angeles, CA
Home Values in the Area
Average Home Value in this Area
Purchase History
| Date | Type | Sale Price | Title Company |
|---|---|---|---|
| Grant Deed | $2,550,000 | Equity Title Company | |
| Grant Deed | $1,500,000 | Western Resources Title Co | |
| Interfamily Deed Transfer | -- | Western Resources Title | |
| Grant Deed | $725,000 | Western Resources Title | |
| Interfamily Deed Transfer | -- | None Available |
Mortgage History
| Date | Status | Loan Amount | Loan Type |
|---|---|---|---|
| Open | $1,720,000 | New Conventional | |
| Previous Owner | $765,000 | New Conventional | |
| Previous Owner | $1,200,000 | Purchase Money Mortgage | |
| Previous Owner | $544,000 | Balloon | |
| Previous Owner | $181,000 | Purchase Money Mortgage | |
| Previous Owner | $150,000 | Credit Line Revolving |
Property History
| Date | Event | Price | Change | Sq Ft Price |
|---|---|---|---|---|
| 09/17/2021 09/17/21 | Sold | $2,550,000 | +37.8% | $896 / Sq Ft |
| 08/12/2021 08/12/21 | Pending | -- | -- | -- |
| 07/28/2021 07/28/21 | For Sale | $1,850,000 | +23.3% | $650 / Sq Ft |
| 10/08/2015 10/08/15 | Sold | $1,500,000 | +7.5% | $520 / Sq Ft |
| 08/07/2015 08/07/15 | Pending | -- | -- | -- |
| 07/27/2015 07/27/15 | For Sale | $1,395,000 | -- | $483 / Sq Ft |
Tax History Compared to Growth
Tax History
| Year | Tax Paid | Tax Assessment Tax Assessment Total Assessment is a certain percentage of the fair market value that is determined by local assessors to be the total taxable value of land and additions on the property. | Land | Improvement |
|---|---|---|---|---|
| 2024 | $32,177 | $2,653,020 | $1,768,680 | $884,340 |
| 2023 | $31,545 | $2,601,000 | $1,734,000 | $867,000 |
| 2022 | $30,063 | $2,550,000 | $1,700,000 | $850,000 |
| 2021 | $19,521 | $1,640,466 | $984,280 | $656,186 |
| 2020 | $19,723 | $1,623,646 | $974,188 | $649,458 |
| 2019 | $18,931 | $1,591,811 | $955,087 | $636,724 |
| 2018 | $18,841 | $1,560,600 | $936,360 | $624,240 |
| 2016 | $18,016 | $1,500,000 | $900,000 | $600,000 |
| 2015 | $8,864 | $725,000 | $578,800 | $146,200 |
| 2014 | $3,219 | $251,764 | $115,012 | $136,752 |
Agents Affiliated with this Home
-
Joseph Reichling

Seller's Agent in 2021
Joseph Reichling
Compass
(323) 395-9084
4 in this area
242 Total Sales
-
Boni Bryant

Seller Co-Listing Agent in 2021
Boni Bryant
Compass
(323) 854-1780
1 in this area
82 Total Sales
-
Vanessa Yan

Buyer's Agent in 2021
Vanessa Yan
Soulful Abode Los Angeles
(310) 259-4381
20 in this area
165 Total Sales
-
Ryan H. Sarkissian

Seller's Agent in 2015
Ryan H. Sarkissian
eXp Realty of California Inc
(818) 500-4007
4 in this area
16 Total Sales
Map
Source: The MLS
MLS Number: 21-765404
APN: 5682-020-011
- 2400 Merton Ave
- 5107 Windermere Ave
- 2456 Loy Ln
- 5154 Ellenwood Dr
- 2522 Kerwin Place
- 2354 Laverna Ave
- 2231 Laverna Ave
- 4915 El Canto Dr
- 5264 Live Oak View Ave
- 4727 College View Ave
- 5062 N Maywood Ave
- 5014 El Verano Ave
- 2110 Hill Dr
- 2346 Ridgeview Ave
- 5241 Sumner Ave
- 1915 Chickasaw Ave
- 2035 Las Colinas Ave
- 1874 Chickasaw Ave
- 0 N Hwy 34 Unit 25560135
- 2124 Ridgeview Ave
