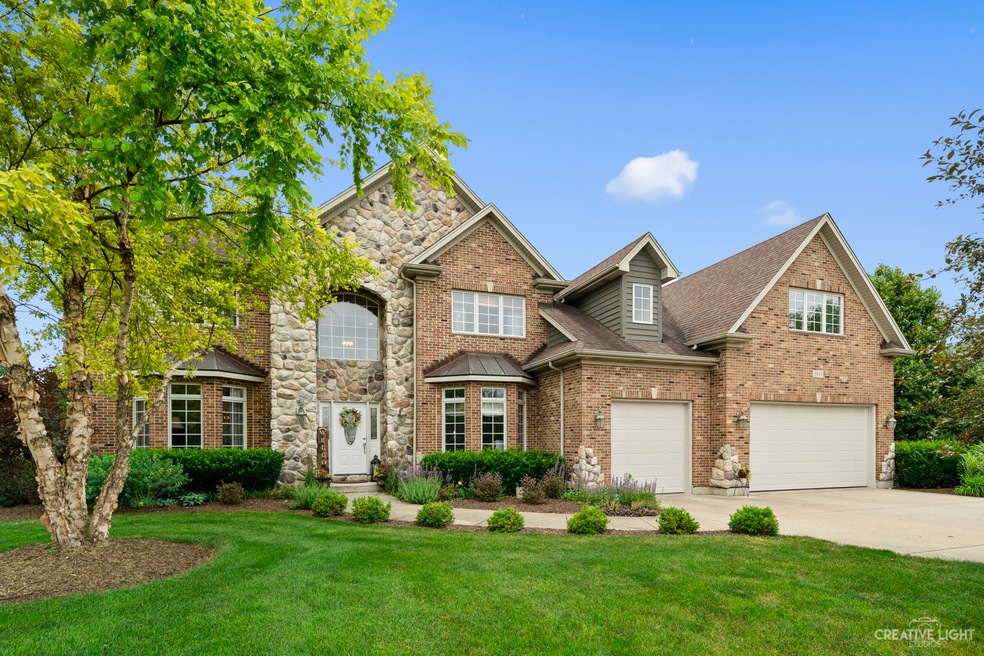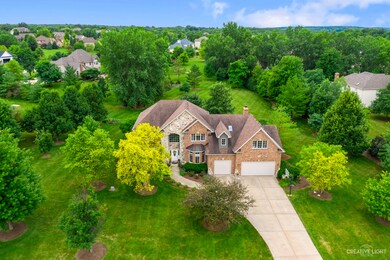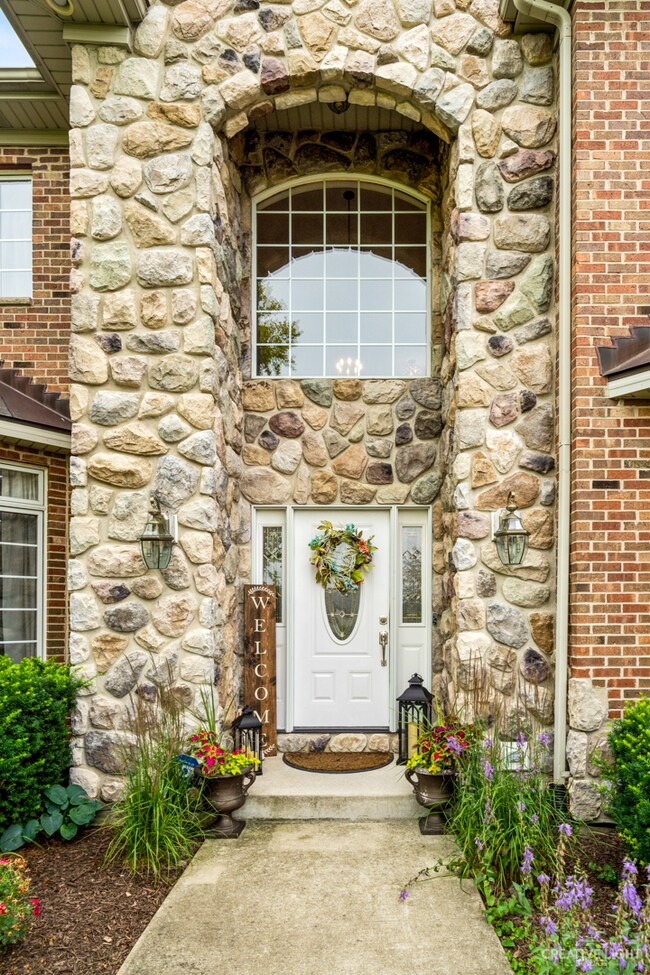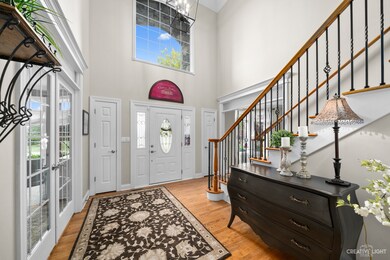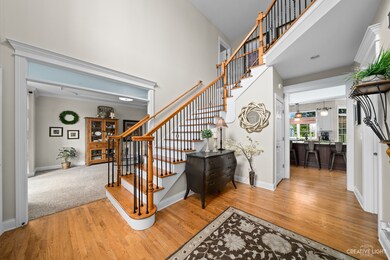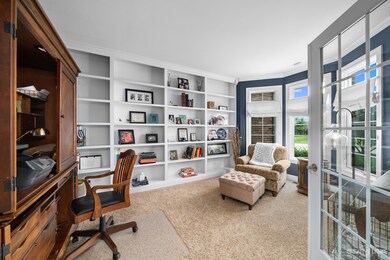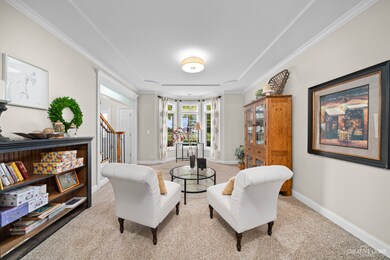
5015 Half Round Rd Unit 3 Oswego, IL 60543
South Oswego NeighborhoodHighlights
- Family Room with Fireplace
- Whirlpool Bathtub
- Plantation Shutters
- Oswego High School Rated A-
- Skylights
- Attached Garage
About This Home
As of October 2021Stately custom built home on 1.2 acres in Old Reserve Hills! This beautiful home is 3,600 square feet and has been updated and well cared for, ready for its new family. Grand 2 story foyer, living room/dining room combo with built in serving area with wine fridge. Kitchen with SS appliances, granite, island bar open to 2 story family room and rear open staircase. Upstairs is the master suite with custom built walk in closet and large master bath with jacuzzi tub. Guest room overlooks backyard and has its own private bathroom. Bed 3 and 4 share a jack & jill bathroom. 2nd floor laundry facility. Separate mudroom and sink off of heated, 3 car garage. Spacious backyard and stamped concrete patio with new pergola for family dinner and entertaining. Professional, mature landscaped yard with several varieties of trees. Dual staircases. Newer carpet throughout. Zoned heating/air. Freshly painted exterior and interior. Almost $40K in upgrades and finishes in 2019/2020. Lighting, bluetooth garage openers, partially finished basement, granite in baths, staircase spindles. Must see this move in ready beauty!
Last Agent to Sell the Property
Keller Williams Innovate License #475173685 Listed on: 08/12/2021

Last Buyer's Agent
Peter Wojciechowski
Coldwell Banker Realty License #475142774

Home Details
Home Type
- Single Family
Est. Annual Taxes
- $15,206
Year Built
- 2005
HOA Fees
- $13 per month
Parking
- Attached Garage
- Heated Garage
- Garage Transmitter
- Garage Door Opener
- Driveway
- Parking Included in Price
Interior Spaces
- 900 Sq Ft Home
- 2-Story Property
- Skylights
- Plantation Shutters
- Blinds
- Window Screens
- Family Room with Fireplace
- Combination Dining and Living Room
- Partially Finished Basement
Bedrooms and Bathrooms
- Dual Sinks
- Whirlpool Bathtub
- Separate Shower
Community Details
- Board President Association, Phone Number (630) 000-0000
- Property managed by Old Reserve HOA
Ownership History
Purchase Details
Home Financials for this Owner
Home Financials are based on the most recent Mortgage that was taken out on this home.Purchase Details
Purchase Details
Home Financials for this Owner
Home Financials are based on the most recent Mortgage that was taken out on this home.Purchase Details
Home Financials for this Owner
Home Financials are based on the most recent Mortgage that was taken out on this home.Purchase Details
Similar Homes in Oswego, IL
Home Values in the Area
Average Home Value in this Area
Purchase History
| Date | Type | Sale Price | Title Company |
|---|---|---|---|
| Deed | $535,000 | Chicago Title | |
| Interfamily Deed Transfer | -- | Attorney | |
| Warranty Deed | $435,000 | Citywide Title Corporation | |
| Warranty Deed | $435,000 | Premier Title | |
| Warranty Deed | $570,000 | Ticor Title |
Mortgage History
| Date | Status | Loan Amount | Loan Type |
|---|---|---|---|
| Open | $481,500 | New Conventional | |
| Previous Owner | $348,000 | New Conventional | |
| Previous Owner | $413,250 | New Conventional | |
| Previous Owner | $350,000 | Construction |
Property History
| Date | Event | Price | Change | Sq Ft Price |
|---|---|---|---|---|
| 10/29/2021 10/29/21 | Sold | $535,000 | -1.8% | $594 / Sq Ft |
| 08/19/2021 08/19/21 | Pending | -- | -- | -- |
| 08/12/2021 08/12/21 | For Sale | $544,900 | +23.8% | $605 / Sq Ft |
| 07/03/2019 07/03/19 | Sold | $440,000 | -1.1% | $122 / Sq Ft |
| 05/20/2019 05/20/19 | Pending | -- | -- | -- |
| 05/14/2019 05/14/19 | Price Changed | $445,000 | -1.1% | $124 / Sq Ft |
| 04/27/2019 04/27/19 | Price Changed | $449,900 | -2.2% | $125 / Sq Ft |
| 04/17/2019 04/17/19 | Price Changed | $460,000 | -7.1% | $128 / Sq Ft |
| 04/11/2019 04/11/19 | For Sale | $495,000 | -- | $138 / Sq Ft |
Tax History Compared to Growth
Tax History
| Year | Tax Paid | Tax Assessment Tax Assessment Total Assessment is a certain percentage of the fair market value that is determined by local assessors to be the total taxable value of land and additions on the property. | Land | Improvement |
|---|---|---|---|---|
| 2024 | $15,206 | $194,955 | $39,338 | $155,617 |
| 2023 | $14,142 | $177,232 | $35,762 | $141,470 |
| 2022 | $14,142 | $162,598 | $32,809 | $129,789 |
| 2021 | $14,210 | $157,862 | $31,853 | $126,009 |
| 2020 | $12,813 | $141,587 | $31,228 | $110,359 |
| 2019 | $13,344 | $145,000 | $31,228 | $113,772 |
| 2018 | $14,001 | $142,065 | $27,975 | $114,090 |
| 2017 | $14,400 | $146,459 | $28,840 | $117,619 |
| 2016 | $14,329 | $143,768 | $34,492 | $109,276 |
| 2015 | $15,029 | $143,768 | $34,492 | $109,276 |
| 2014 | -- | $143,768 | $34,492 | $109,276 |
| 2013 | -- | $139,580 | $33,487 | $106,093 |
Agents Affiliated with this Home
-

Seller's Agent in 2021
Brook Henschen
Keller Williams Innovate
(815) 814-5940
8 in this area
43 Total Sales
-
P
Buyer's Agent in 2021
Peter Wojciechowski
Coldwell Banker Realty
-

Seller's Agent in 2019
Rebecca Cavins
Keller Williams Infinity
(630) 340-0901
4 in this area
41 Total Sales
-
D
Seller Co-Listing Agent in 2019
Damian Bugajski
Advantage Realty Group
(708) 705-0889
42 Total Sales
Map
Source: Midwest Real Estate Data (MRED)
MLS Number: 11175216
APN: 03-32-128-001
- 5350 Goldenrod Dr
- 5085 Half Round Rd
- 565 Sudbury Cir
- 561 Sudbury Cir
- 406 Windsor Dr
- 269 Isleview Dr
- 211 Cambridge Ct
- 266 Morgan Valley Dr
- 13 Gunflint Ct
- 483 Deerfield Dr
- 10 W Timberlake Trail
- 21 W Timberlake Trail
- 531 Danbury Dr
- 651 Vista Dr Unit 2
- 317 Greenwood Place
- 607 Vista Dr Unit 2
- 53 Abbeyfeale Dr
- 318 Monica Ln
- 2501 Semillon St
- 6115 Rt 34
