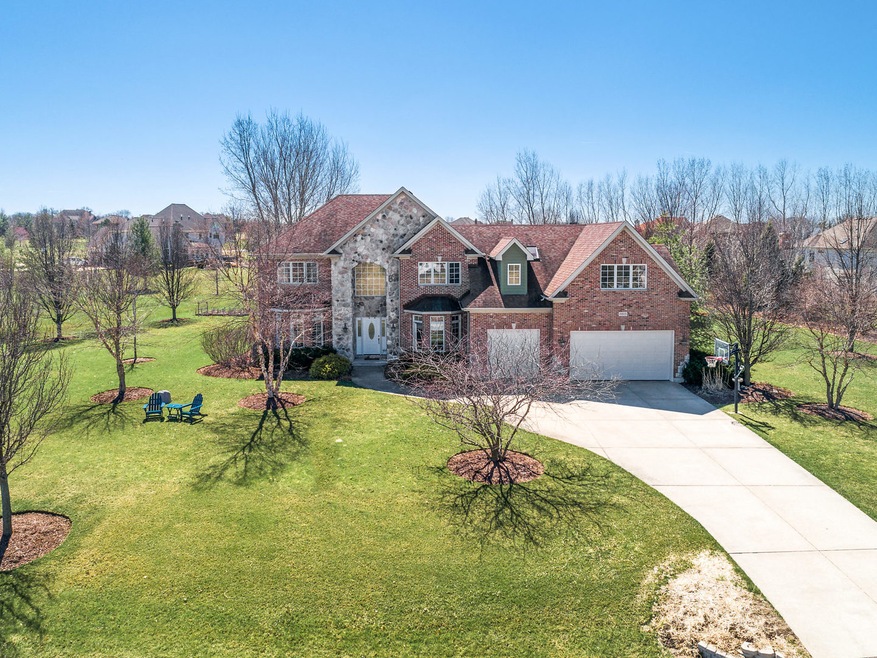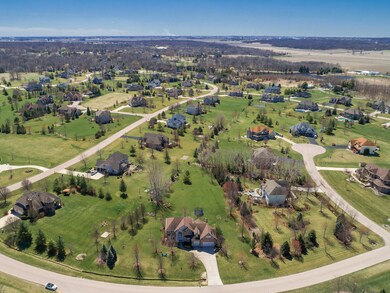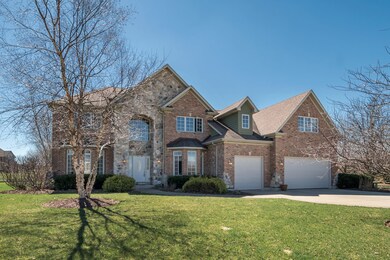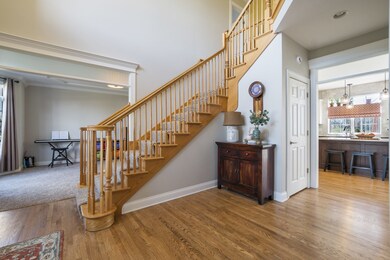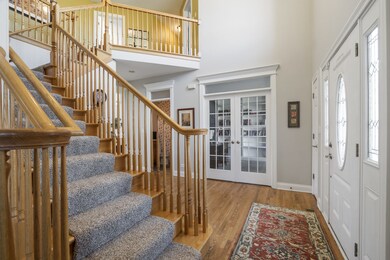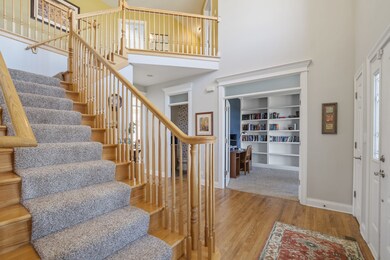
5015 Half Round Rd Unit 3 Oswego, IL 60543
South Oswego NeighborhoodHighlights
- Vaulted Ceiling
- Den
- Breakfast Room
- Oswego High School Rated A-
- Walk-In Pantry
- Skylights
About This Home
As of October 2021Gorgeous 4 bedroom 3 and half bath home one of the largest lots at 1.2 acres with over 20 mature trees planted. Gourmet kitchen with SS appliances, granite, hardwood floors, and eat in area. 9' ceilings. 2 story Family room with second staircase and full masonry fireplace. Custom ceiling treatments in Living, Formal Dining, 1st floor office with wall of built in bookcases, mudroom off 3 car garage, Laundry on 2nd level and Jack and Jill bathroom between bedrooms 3 and 4, and ensuite bathrooms for the Master and bedroom 2! Views from every room! Completely turn-key ready, welcome home!
Last Agent to Sell the Property
Keller Williams Infinity License #475158540 Listed on: 04/11/2019

Home Details
Home Type
- Single Family
Est. Annual Taxes
- $14,142
Year Built
- 2005
HOA Fees
- $21 per month
Parking
- Attached Garage
- Driveway
- Garage Is Owned
Home Design
- Brick Exterior Construction
- Slab Foundation
- Asphalt Shingled Roof
- Stone Siding
- Cedar
Interior Spaces
- Vaulted Ceiling
- Skylights
- Wood Burning Fireplace
- Breakfast Room
- Den
- Unfinished Basement
- Basement Fills Entire Space Under The House
Kitchen
- Breakfast Bar
- Walk-In Pantry
- Oven or Range
- Microwave
- Dishwasher
- Kitchen Island
Bedrooms and Bathrooms
- Primary Bathroom is a Full Bathroom
- Dual Sinks
- Soaking Tub
- Separate Shower
Laundry
- Dryer
- Washer
Utilities
- Forced Air Zoned Cooling and Heating System
- Heating System Uses Gas
- Well
- Private or Community Septic Tank
Listing and Financial Details
- Homeowner Tax Exemptions
Ownership History
Purchase Details
Home Financials for this Owner
Home Financials are based on the most recent Mortgage that was taken out on this home.Purchase Details
Purchase Details
Home Financials for this Owner
Home Financials are based on the most recent Mortgage that was taken out on this home.Purchase Details
Home Financials for this Owner
Home Financials are based on the most recent Mortgage that was taken out on this home.Purchase Details
Similar Homes in the area
Home Values in the Area
Average Home Value in this Area
Purchase History
| Date | Type | Sale Price | Title Company |
|---|---|---|---|
| Deed | $535,000 | Chicago Title | |
| Interfamily Deed Transfer | -- | Attorney | |
| Warranty Deed | $435,000 | Citywide Title Corporation | |
| Warranty Deed | $435,000 | Premier Title | |
| Warranty Deed | $570,000 | Ticor Title |
Mortgage History
| Date | Status | Loan Amount | Loan Type |
|---|---|---|---|
| Open | $481,500 | New Conventional | |
| Previous Owner | $348,000 | New Conventional | |
| Previous Owner | $413,250 | New Conventional | |
| Previous Owner | $350,000 | Construction |
Property History
| Date | Event | Price | Change | Sq Ft Price |
|---|---|---|---|---|
| 10/29/2021 10/29/21 | Sold | $535,000 | -1.8% | $594 / Sq Ft |
| 08/19/2021 08/19/21 | Pending | -- | -- | -- |
| 08/12/2021 08/12/21 | For Sale | $544,900 | +23.8% | $605 / Sq Ft |
| 07/03/2019 07/03/19 | Sold | $440,000 | -1.1% | $122 / Sq Ft |
| 05/20/2019 05/20/19 | Pending | -- | -- | -- |
| 05/14/2019 05/14/19 | Price Changed | $445,000 | -1.1% | $124 / Sq Ft |
| 04/27/2019 04/27/19 | Price Changed | $449,900 | -2.2% | $125 / Sq Ft |
| 04/17/2019 04/17/19 | Price Changed | $460,000 | -7.1% | $128 / Sq Ft |
| 04/11/2019 04/11/19 | For Sale | $495,000 | -- | $138 / Sq Ft |
Tax History Compared to Growth
Tax History
| Year | Tax Paid | Tax Assessment Tax Assessment Total Assessment is a certain percentage of the fair market value that is determined by local assessors to be the total taxable value of land and additions on the property. | Land | Improvement |
|---|---|---|---|---|
| 2023 | $14,142 | $177,232 | $35,762 | $141,470 |
| 2022 | $14,142 | $162,598 | $32,809 | $129,789 |
| 2021 | $14,210 | $157,862 | $31,853 | $126,009 |
| 2020 | $12,813 | $141,587 | $31,228 | $110,359 |
| 2019 | $13,344 | $145,000 | $31,228 | $113,772 |
| 2018 | $14,001 | $142,065 | $27,975 | $114,090 |
| 2017 | $14,400 | $146,459 | $28,840 | $117,619 |
| 2016 | $14,329 | $143,768 | $34,492 | $109,276 |
| 2015 | $15,029 | $143,768 | $34,492 | $109,276 |
| 2014 | -- | $143,768 | $34,492 | $109,276 |
| 2013 | -- | $139,580 | $33,487 | $106,093 |
Agents Affiliated with this Home
-
Brook Henschen

Seller's Agent in 2021
Brook Henschen
Keller Williams Innovate
(815) 814-5940
8 in this area
43 Total Sales
-
P
Buyer's Agent in 2021
Peter Wojciechowski
Coldwell Banker Realty
-
Rebecca Cavins

Seller's Agent in 2019
Rebecca Cavins
Keller Williams Infinity
(630) 340-0901
4 in this area
43 Total Sales
-
Damian Bugajski
D
Seller Co-Listing Agent in 2019
Damian Bugajski
Advantage Realty Group
(708) 705-0889
43 Total Sales
Map
Source: Midwest Real Estate Data (MRED)
MLS Number: MRD10339921
APN: 03-32-128-001
- 5085 Half Round Rd
- 426 Sudbury Cir Unit 7
- 534 Sudbury Cir
- 555 Chestnut Dr
- 595 Sudbury Cir
- 565 Sudbury Cir
- 570 Sudbury Cir
- 241 Morgan Valley Dr
- 13 Gunflint Ct
- 260 Isleview Dr
- 439 Camden Cir
- 483 Deerfield Dr
- 10 W Timberlake Trail
- 251 Isleview Dr
- 327 White Pines Ct
- 4819 Butler St
- 651 Vista Dr Unit 2
- 708 Blossom Ct
- 53 Abbeyfeale Dr
- 2228 Barbera Dr
