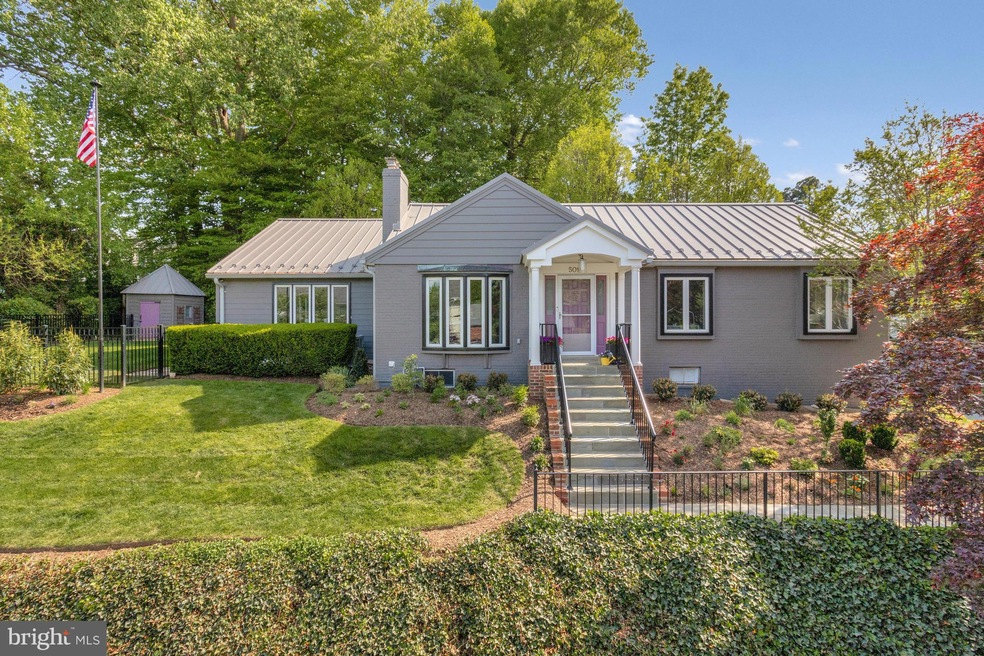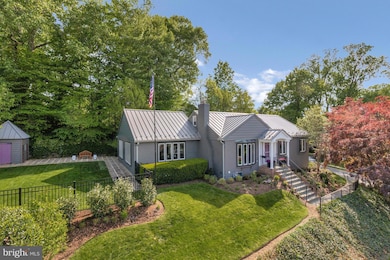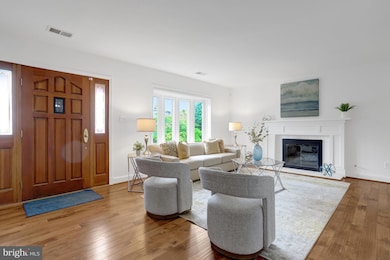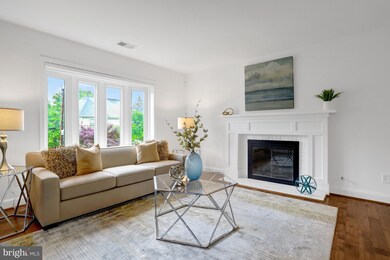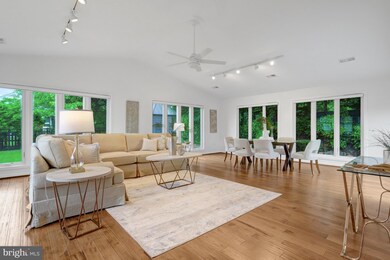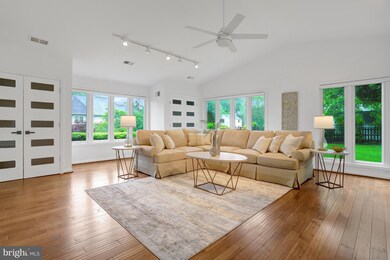
5018 36th St N Arlington, VA 22207
Rock Spring NeighborhoodEstimated payment $9,443/month
Highlights
- Rambler Architecture
- 1 Fireplace
- 1 Car Attached Garage
- Jamestown Elementary School Rated A
- No HOA
- Forced Air Heating and Cooling System
About This Home
Situated on a beautifully landscaped lot in North Arlington’s sought-after Country Club Manor neighborhood, this spacious 4-bedroom, 3-bath home has nearly 2,800 sq ft of living space on 2 levels and a 1-car, side load garage, with ample additional street parking. Features include an open floorplan with hardwood floors, large family/dining room addition with vaulted ceilings, and tons of oversized windows, maximizing the natural light and creating a seamless flow throughout the main level. The renovated eat-in kitchen features Wi-Fi-enabled appliances - including a smart refrigerator, oven, and even a smart faucet, plenty of storage and direct access to the deck.The finished lower level offers flexibility and convenience with a private bedroom, full bath, large laundry room, and pantry for extra storage. Enjoy outdoor activities and relaxation with an expansive deck, extensive hardscaping, established landscaping and plenty of space to play and let pets explore, with the usable, fenced-in side yard. Public water and sewer. Easy access to GW Parkway, DC and downtown Arlington.
Open House Schedule
-
Sunday, June 01, 20252:00 to 4:00 pm6/1/2025 2:00:00 PM +00:006/1/2025 4:00:00 PM +00:00Add to Calendar
Home Details
Home Type
- Single Family
Year Built
- Built in 1950
Lot Details
- 0.25 Acre Lot
- Property is zoned R-10
Parking
- 1 Car Attached Garage
- Basement Garage
Home Design
- Rambler Architecture
- Brick Exterior Construction
Interior Spaces
- Property has 2 Levels
- 1 Fireplace
- Basement
Bedrooms and Bathrooms
Schools
- Jamestown Elementary School
- Williamsburg Middle School
- Yorktown High School
Utilities
- Forced Air Heating and Cooling System
- Natural Gas Water Heater
Community Details
- No Home Owners Association
- Country Club Manor Subdivision
Listing and Financial Details
- Tax Lot 71
- Assessor Parcel Number 03-019-009
Map
Home Values in the Area
Average Home Value in this Area
Tax History
| Year | Tax Paid | Tax Assessment Tax Assessment Total Assessment is a certain percentage of the fair market value that is determined by local assessors to be the total taxable value of land and additions on the property. | Land | Improvement |
|---|---|---|---|---|
| 2024 | -- | $1,325,700 | $910,000 | $415,700 |
| 2023 | $13,019 | $1,264,000 | $860,000 | $404,000 |
| 2022 | $12,626 | $1,225,800 | $805,000 | $420,800 |
| 2021 | $12,145 | $1,179,100 | $766,700 | $412,400 |
| 2020 | $9,686 | $944,100 | $691,700 | $252,400 |
| 2019 | $9,533 | $929,100 | $676,700 | $252,400 |
| 2018 | $9,088 | $903,400 | $650,000 | $253,400 |
| 2017 | $8,585 | $853,400 | $600,000 | $253,400 |
| 2016 | $8,166 | $824,000 | $580,000 | $244,000 |
| 2015 | $8,131 | $816,400 | $570,000 | $246,400 |
| 2014 | $7,466 | $749,600 | $530,000 | $219,600 |
Property History
| Date | Event | Price | Change | Sq Ft Price |
|---|---|---|---|---|
| 05/29/2025 05/29/25 | For Sale | $1,575,000 | +26.0% | $565 / Sq Ft |
| 09/24/2020 09/24/20 | Sold | $1,250,000 | +4.6% | $465 / Sq Ft |
| 08/26/2020 08/26/20 | Pending | -- | -- | -- |
| 08/25/2020 08/25/20 | For Sale | $1,195,000 | +47.5% | $444 / Sq Ft |
| 10/23/2015 10/23/15 | Sold | $810,000 | 0.0% | $413 / Sq Ft |
| 09/11/2015 09/11/15 | Pending | -- | -- | -- |
| 09/01/2015 09/01/15 | For Sale | $810,000 | -- | $413 / Sq Ft |
Purchase History
| Date | Type | Sale Price | Title Company |
|---|---|---|---|
| Warranty Deed | -- | None Listed On Document | |
| Deed Of Distribution | $1,250,000 | Stewart Title | |
| Warranty Deed | $810,000 | None Available | |
| Deed | $369,100 | -- |
Mortgage History
| Date | Status | Loan Amount | Loan Type |
|---|---|---|---|
| Previous Owner | $1,035,326 | VA | |
| Previous Owner | $1,050,000 | VA | |
| Previous Owner | $58,200 | New Conventional | |
| Previous Owner | $727,991 | VA | |
| Previous Owner | $775,333 | VA | |
| Previous Owner | $286,497 | New Conventional | |
| Previous Owner | $250,000 | Credit Line Revolving | |
| Previous Owner | $295,250 | No Value Available |
Similar Homes in Arlington, VA
Source: Bright MLS
MLS Number: VAAR2057092
APN: 03-019-009
- 4763 Williamsburg Blvd
- 4911 37th St N
- 3612 N Glebe Rd
- 3725 N Delaware St
- 4929 34th Rd N
- 4950 34th St N
- 1742 Atoga Ave
- 3946 N Dumbarton St
- 3614 N Abingdon St
- 4755 40th St N
- 1806 Dumbarton St
- 1803 Dumbarton St
- 4955 Old Dominion Dr
- 3815 N Abingdon St
- 4608 37th St N
- 4853 Little Falls Rd
- 6100 Solitaire Way
- 1813 Solitaire Ln
- 6137 Franklin Park Rd
- 4740 34th St N
