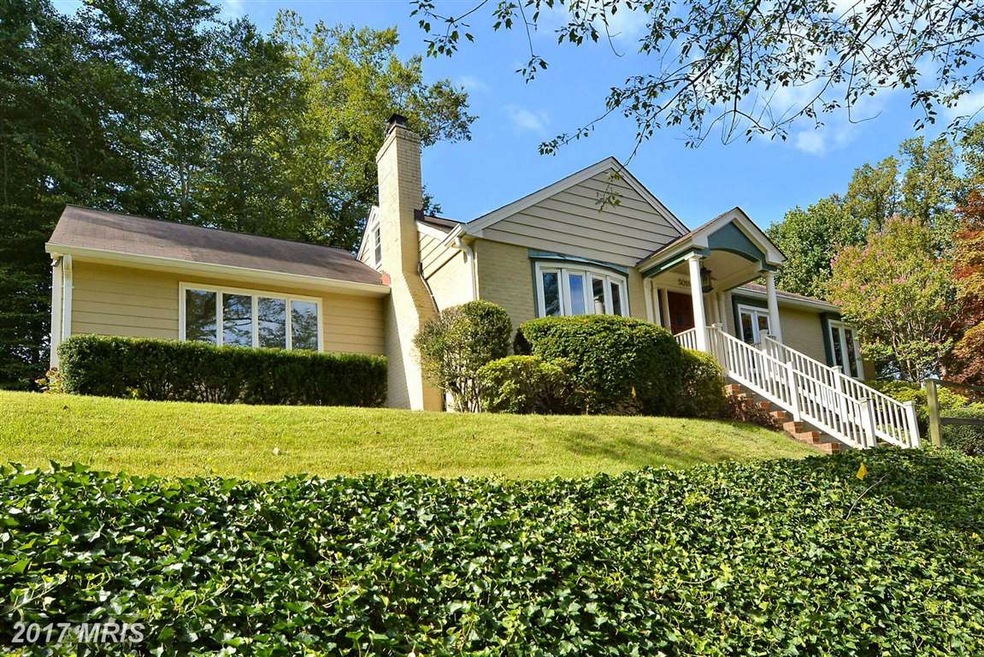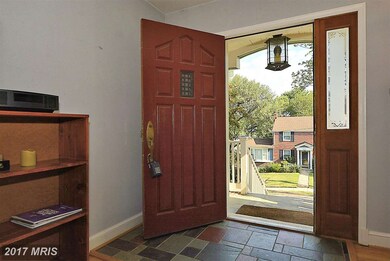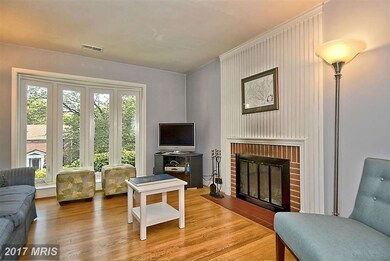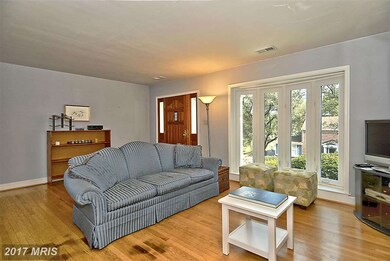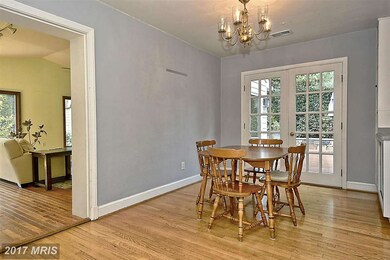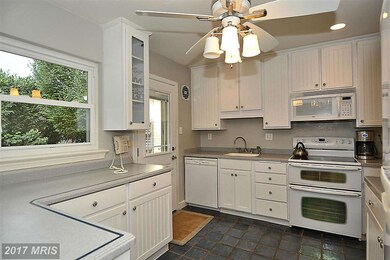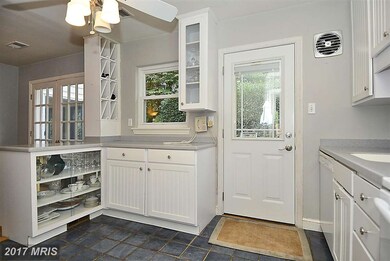
5018 36th St N Arlington, VA 22207
Rock Spring NeighborhoodHighlights
- Traditional Floor Plan
- Rambler Architecture
- Space For Rooms
- Jamestown Elementary School Rated A
- Wood Flooring
- Main Floor Bedroom
About This Home
As of September 2020Cosmetic work needed to bring this solid, expanded but a bit tired home back into the spotlight! HUGE family room & master suite addition Lower level has great potential private patio right off the kitchen large flat side yard Perched high above the street, tucked behind the trees and STEPS to Jamestown Elementary School!
Last Agent to Sell the Property
CENTURY 21 New Millennium License #0225060987 Listed on: 09/01/2015

Home Details
Home Type
- Single Family
Est. Annual Taxes
- $8,131
Year Built
- Built in 1950
Lot Details
- 0.25 Acre Lot
- Property is zoned R-10
Parking
- 1 Car Attached Garage
Home Design
- Rambler Architecture
- Brick Exterior Construction
Interior Spaces
- Property has 3 Levels
- Traditional Floor Plan
- Fireplace Mantel
- Family Room
- Sitting Room
- Living Room
- Dining Room
- Game Room
- Wood Flooring
Kitchen
- Electric Oven or Range
- Stove
- Dishwasher
- Disposal
Bedrooms and Bathrooms
- 3 Main Level Bedrooms
- En-Suite Primary Bedroom
- En-Suite Bathroom
- 3 Full Bathrooms
Laundry
- Laundry Room
- Dryer
- Washer
Basement
- Walk-Out Basement
- Basement Fills Entire Space Under The House
- Space For Rooms
Utilities
- Forced Air Heating and Cooling System
- Natural Gas Water Heater
Community Details
- No Home Owners Association
- Country Club Manor Subdivision
Listing and Financial Details
- Tax Lot 71
- Assessor Parcel Number 03-019-009
Ownership History
Purchase Details
Purchase Details
Home Financials for this Owner
Home Financials are based on the most recent Mortgage that was taken out on this home.Purchase Details
Home Financials for this Owner
Home Financials are based on the most recent Mortgage that was taken out on this home.Purchase Details
Home Financials for this Owner
Home Financials are based on the most recent Mortgage that was taken out on this home.Similar Homes in Arlington, VA
Home Values in the Area
Average Home Value in this Area
Purchase History
| Date | Type | Sale Price | Title Company |
|---|---|---|---|
| Warranty Deed | -- | None Listed On Document | |
| Deed Of Distribution | $1,250,000 | Stewart Title | |
| Warranty Deed | $810,000 | None Available | |
| Deed | $369,100 | -- |
Mortgage History
| Date | Status | Loan Amount | Loan Type |
|---|---|---|---|
| Previous Owner | $1,035,326 | VA | |
| Previous Owner | $1,050,000 | VA | |
| Previous Owner | $58,200 | New Conventional | |
| Previous Owner | $727,991 | VA | |
| Previous Owner | $775,333 | VA | |
| Previous Owner | $286,497 | New Conventional | |
| Previous Owner | $250,000 | Credit Line Revolving | |
| Previous Owner | $295,250 | No Value Available |
Property History
| Date | Event | Price | Change | Sq Ft Price |
|---|---|---|---|---|
| 05/29/2025 05/29/25 | For Sale | $1,575,000 | +26.0% | $565 / Sq Ft |
| 09/24/2020 09/24/20 | Sold | $1,250,000 | +4.6% | $465 / Sq Ft |
| 08/26/2020 08/26/20 | Pending | -- | -- | -- |
| 08/25/2020 08/25/20 | For Sale | $1,195,000 | +47.5% | $444 / Sq Ft |
| 10/23/2015 10/23/15 | Sold | $810,000 | 0.0% | $413 / Sq Ft |
| 09/11/2015 09/11/15 | Pending | -- | -- | -- |
| 09/01/2015 09/01/15 | For Sale | $810,000 | -- | $413 / Sq Ft |
Tax History Compared to Growth
Tax History
| Year | Tax Paid | Tax Assessment Tax Assessment Total Assessment is a certain percentage of the fair market value that is determined by local assessors to be the total taxable value of land and additions on the property. | Land | Improvement |
|---|---|---|---|---|
| 2024 | -- | $1,325,700 | $910,000 | $415,700 |
| 2023 | $13,019 | $1,264,000 | $860,000 | $404,000 |
| 2022 | $12,626 | $1,225,800 | $805,000 | $420,800 |
| 2021 | $12,145 | $1,179,100 | $766,700 | $412,400 |
| 2020 | $9,686 | $944,100 | $691,700 | $252,400 |
| 2019 | $9,533 | $929,100 | $676,700 | $252,400 |
| 2018 | $9,088 | $903,400 | $650,000 | $253,400 |
| 2017 | $8,585 | $853,400 | $600,000 | $253,400 |
| 2016 | $8,166 | $824,000 | $580,000 | $244,000 |
| 2015 | $8,131 | $816,400 | $570,000 | $246,400 |
| 2014 | $7,466 | $749,600 | $530,000 | $219,600 |
Agents Affiliated with this Home
-
Steve Wydler

Seller's Agent in 2025
Steve Wydler
Compass
(703) 851-8781
190 Total Sales
-
Tania Olsen

Seller Co-Listing Agent in 2025
Tania Olsen
Compass
(571) 217-7899
25 Total Sales
-
Lawrence Calvert

Seller's Agent in 2020
Lawrence Calvert
TTR Sotheby's International Realty
(202) 510-7040
1 in this area
24 Total Sales
-
Rebecca Cullinan

Buyer's Agent in 2020
Rebecca Cullinan
Keller Williams Capital Properties
(571) 331-7857
2 in this area
69 Total Sales
-
Karen Close

Seller's Agent in 2015
Karen Close
Century 21 New Millennium
(703) 517-9477
2 in this area
133 Total Sales
Map
Source: Bright MLS
MLS Number: 1001604229
APN: 03-019-009
- 4763 Williamsburg Blvd
- 4911 37th St N
- 3612 N Glebe Rd
- 3725 N Delaware St
- 4929 34th Rd N
- 4950 34th St N
- 1742 Atoga Ave
- 3946 N Dumbarton St
- 3614 N Abingdon St
- 4755 40th St N
- 1806 Dumbarton St
- 1803 Dumbarton St
- 4955 Old Dominion Dr
- 3815 N Abingdon St
- 4608 37th St N
- 4853 Little Falls Rd
- 6100 Solitaire Way
- 1813 Solitaire Ln
- 6137 Franklin Park Rd
- 4740 34th St N
