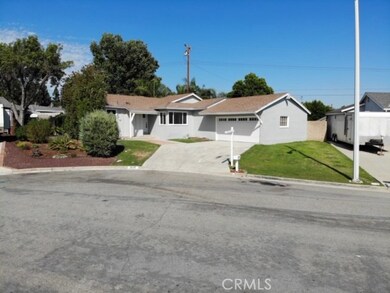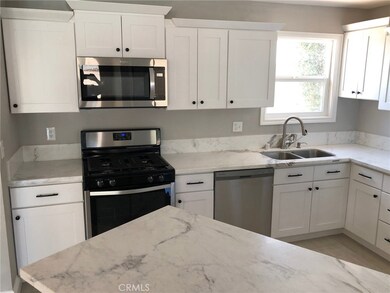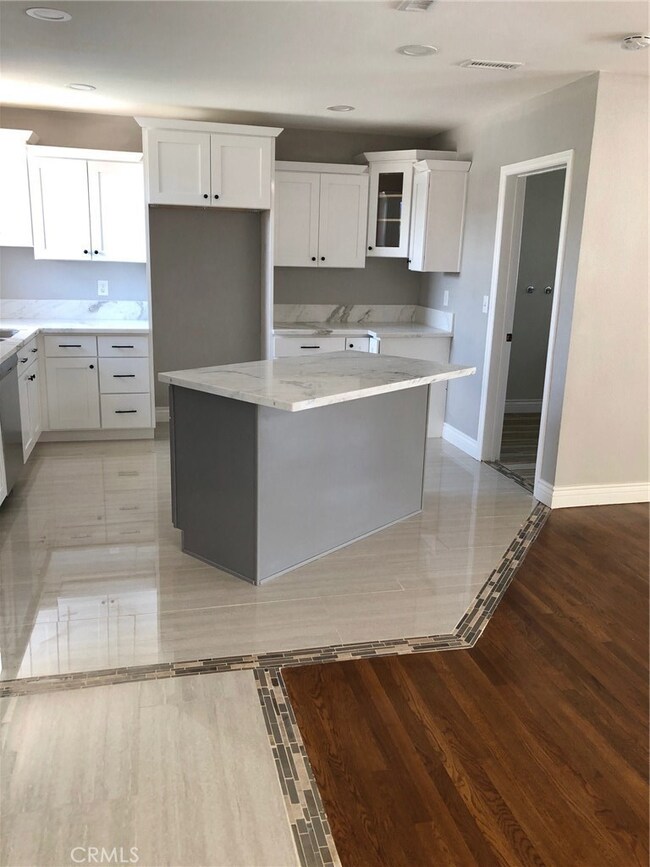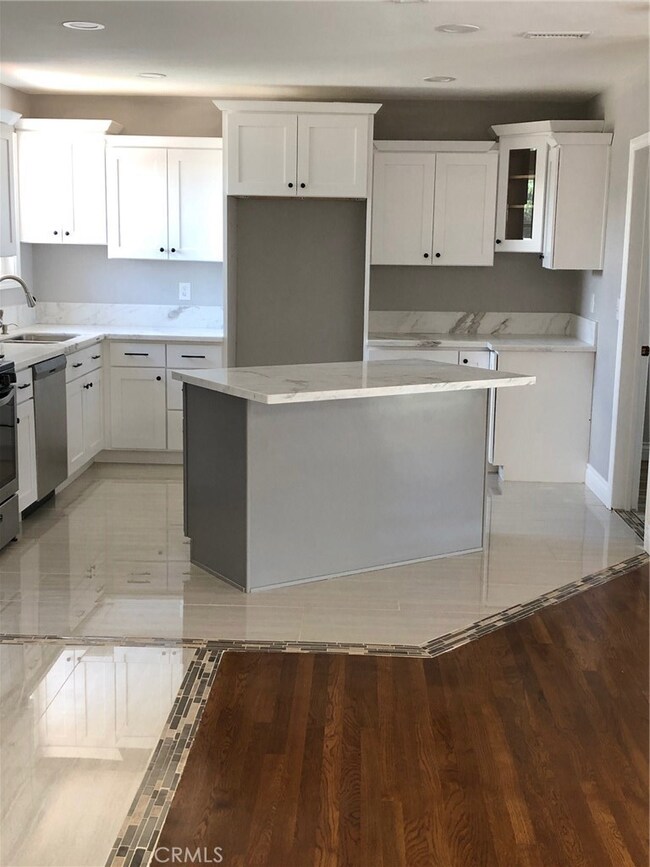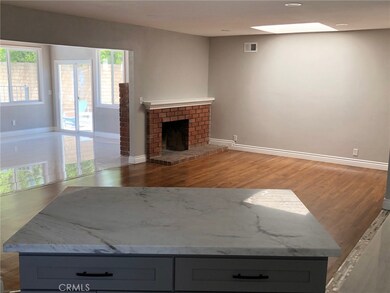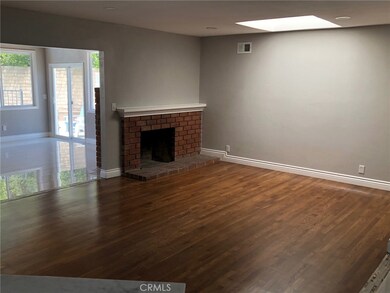
5018 N Kidder Ave Covina, CA 91724
Charter oak NeighborhoodEstimated Value: $776,000 - $897,665
Highlights
- Private Pool
- Updated Kitchen
- Mountain View
- RV Access or Parking
- Open Floorplan
- Cathedral Ceiling
About This Home
As of October 2020This great home has been totally renovated: New Cabinets *New granite counter tops With an Island that can be moved in different way for your liking *Beautiful hard wood floors *recess lighting *Freshly painted inside and out* Fireplace in the living room *Fully gated Pool with slide and trampoline *Huge family room *Its has a ready to enjoy She Shed *Cul-de-Sac Street *New double pane windows* RV parking *A/C and Force heating *Mirror Closet Doors *New Appliances-New stove, New dishwasher, and New Microwave *All new interior doors and new front door *Gorgeous 16X32 porcelain tile in Family room and kitchen *Separate Laundry Room *All you have to do here is move in and enjoy your new home!!!
This house has everything you need, do not missed this one!!!!
Last Agent to Sell the Property
RE/MAX MASTERS REALTY License #01061527 Listed on: 08/12/2020

Home Details
Home Type
- Single Family
Est. Annual Taxes
- $8,790
Year Built
- Built in 1957 | Remodeled
Lot Details
- 9,350 Sq Ft Lot
- Cul-De-Sac
- Block Wall Fence
- Irregular Lot
- Front Yard Sprinklers
- Private Yard
- On-Hand Building Permits
- Property is zoned LCA171/2
Parking
- 2 Car Attached Garage
- Attached Carport
- Parking Available
- Front Facing Garage
- Driveway
- RV Access or Parking
Property Views
- Mountain
- Pool
Home Design
- Turnkey
- Additions or Alterations
- Combination Foundation
- Raised Foundation
- Slab Foundation
- Interior Block Wall
- Composition Roof
- Wood Siding
- Stucco
Interior Spaces
- 1,650 Sq Ft Home
- 1-Story Property
- Open Floorplan
- Crown Molding
- Cathedral Ceiling
- Ceiling Fan
- Skylights
- Recessed Lighting
- Double Pane Windows
- Sliding Doors
- Family Room Off Kitchen
- Living Room with Fireplace
Kitchen
- Updated Kitchen
- Open to Family Room
- Eat-In Kitchen
- Breakfast Bar
- Gas Oven
- Gas Range
- Microwave
- Dishwasher
- Kitchen Island
- Granite Countertops
- Self-Closing Drawers and Cabinet Doors
- Disposal
Flooring
- Wood
- Tile
Bedrooms and Bathrooms
- 3 Main Level Bedrooms
- 2 Full Bathrooms
- Granite Bathroom Countertops
- Bathtub with Shower
- Separate Shower
- Exhaust Fan In Bathroom
Laundry
- Laundry Room
- Gas Dryer Hookup
Accessible Home Design
- Accessible Parking
Outdoor Features
- Private Pool
- Slab Porch or Patio
- Shed
Utilities
- Central Heating and Cooling System
- Natural Gas Connected
- Gas Water Heater
- Phone Available
Community Details
- No Home Owners Association
Listing and Financial Details
- Tax Lot 57
- Tax Tract Number 21849
- Assessor Parcel Number 8403014003
Ownership History
Purchase Details
Home Financials for this Owner
Home Financials are based on the most recent Mortgage that was taken out on this home.Purchase Details
Home Financials for this Owner
Home Financials are based on the most recent Mortgage that was taken out on this home.Purchase Details
Home Financials for this Owner
Home Financials are based on the most recent Mortgage that was taken out on this home.Purchase Details
Purchase Details
Home Financials for this Owner
Home Financials are based on the most recent Mortgage that was taken out on this home.Purchase Details
Home Financials for this Owner
Home Financials are based on the most recent Mortgage that was taken out on this home.Purchase Details
Purchase Details
Similar Homes in Covina, CA
Home Values in the Area
Average Home Value in this Area
Purchase History
| Date | Buyer | Sale Price | Title Company |
|---|---|---|---|
| Lopez Kaddie | $680,000 | California Members Title Co | |
| Lopez Kaddie | -- | California Members Title Co | |
| My Dream Llc | $485,000 | California Members Title Co | |
| Briscoe James Roland | -- | None Available | |
| Briscoe James | -- | Ticor Title Co Glendale | |
| Briscoe James | $395,000 | Ticor Title Co Glendale | |
| Little Naomi | -- | -- | |
| Harding Naomi L | -- | -- |
Mortgage History
| Date | Status | Borrower | Loan Amount |
|---|---|---|---|
| Open | Lopez Kaddie Marie | $668,888 | |
| Closed | Lopez Kaddie | $667,683 | |
| Previous Owner | My Dream Llc | $388,000 | |
| Previous Owner | Briscoe James | $310,000 | |
| Previous Owner | Briscoe James | $316,000 |
Property History
| Date | Event | Price | Change | Sq Ft Price |
|---|---|---|---|---|
| 10/15/2020 10/15/20 | Sold | $680,000 | 0.0% | $412 / Sq Ft |
| 08/18/2020 08/18/20 | Pending | -- | -- | -- |
| 08/12/2020 08/12/20 | For Sale | $679,900 | +40.2% | $412 / Sq Ft |
| 06/19/2020 06/19/20 | Sold | $485,000 | 0.0% | $294 / Sq Ft |
| 02/28/2020 02/28/20 | Pending | -- | -- | -- |
| 02/26/2020 02/26/20 | Off Market | $485,000 | -- | -- |
Tax History Compared to Growth
Tax History
| Year | Tax Paid | Tax Assessment Tax Assessment Total Assessment is a certain percentage of the fair market value that is determined by local assessors to be the total taxable value of land and additions on the property. | Land | Improvement |
|---|---|---|---|---|
| 2024 | $8,790 | $721,619 | $535,590 | $186,029 |
| 2023 | $8,579 | $707,471 | $525,089 | $182,382 |
| 2022 | $8,477 | $693,600 | $514,794 | $178,806 |
| 2021 | $8,360 | $680,000 | $504,700 | $175,300 |
| 2020 | $7,010 | $563,400 | $453,300 | $110,100 |
| 2019 | $7,060 | $563,400 | $453,300 | $110,100 |
| 2018 | $6,419 | $527,000 | $424,000 | $103,000 |
| 2017 | $2,363 | $439,400 | $353,900 | $85,500 |
| 2016 | $5,347 | $439,400 | $353,900 | $85,500 |
| 2015 | $5,398 | $439,400 | $353,900 | $85,500 |
| 2014 | $4,636 | $365,000 | $294,000 | $71,000 |
Agents Affiliated with this Home
-
Robert Laguna

Seller's Agent in 2020
Robert Laguna
RE/MAX
(626) 524-6268
1 in this area
13 Total Sales
-
JERRY TRAN

Seller's Agent in 2020
JERRY TRAN
RE/MAX
(626) 622-2835
1 in this area
15 Total Sales
-
Diana Velez

Buyer's Agent in 2020
Diana Velez
CENTURY DREAM HOME & ESTATES
(323) 683-0401
1 in this area
20 Total Sales
Map
Source: California Regional Multiple Listing Service (CRMLS)
MLS Number: CV20157361
APN: 8403-014-003
- 20232 E Arrow Hwy Unit A
- 20290 E Arrow Hwy Unit C
- 4909 New Castle Ln Unit A
- 5164 N Mangrove Ave
- 299 E Arrow Hwy Unit 4
- 293 E Arrow Hwy Unit 12
- 201 E Arrow Hwy Unit 12
- 1158 N Ivescrest Ave
- 1700 S Glendora Ave Unit 44
- 1700 S Glendora Ave Unit 19
- 1700 S Glendora Ave Unit 43
- 968 N Darfield Ave
- 1389 N Sunflower Ave
- 1645 E Brookport St
- 1387 N Sunflower Ave
- 1144 N Lyman Ave
- 1029 N Charter Dr
- 2028 E Cienega Ave
- 20821 E Calora St Unit E1
- 122 W Laxford St
- 5018 N Kidder Ave
- 5022 N Kidder Ave
- 5015 N Darfield Ave
- 5010 N Kidder Ave
- 20301 E Nubia St
- 5023 N Kidder Ave
- 5009 N Darfield Ave
- 20326 E Calora St
- 20320 E Calora St
- 5015 N Kidder Ave
- 20314 E Calora St
- 5004 N Kidder Ave
- 20332 E Calora St
- 20305 E Nubia St
- 20304 E Calora St
- 20241 E Cienega Ave
- 5030 N Kinsella Ave
- 20336 E Calora St
- 5040 N Kinsella Ave
- 5022 N Kinsella Ave

