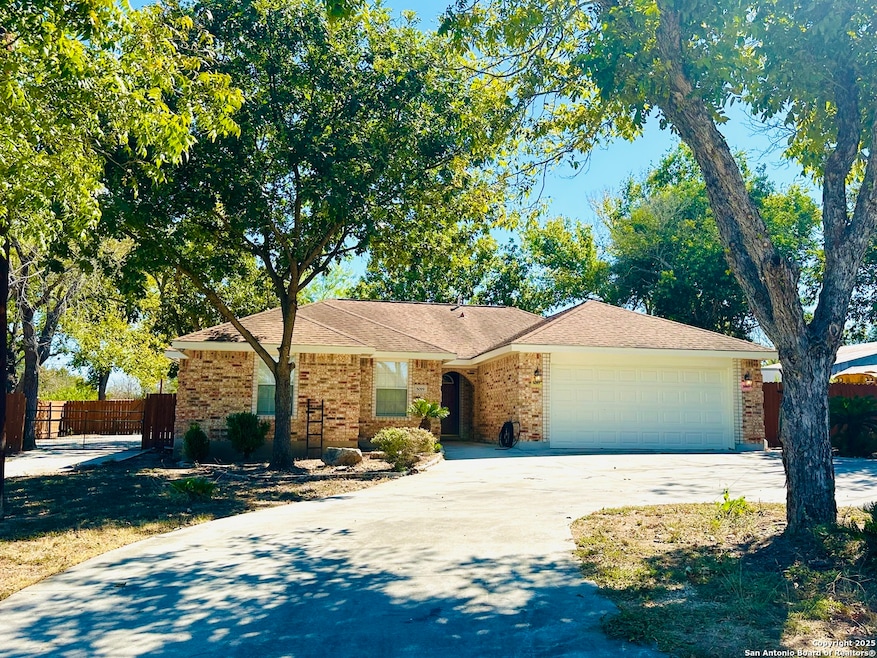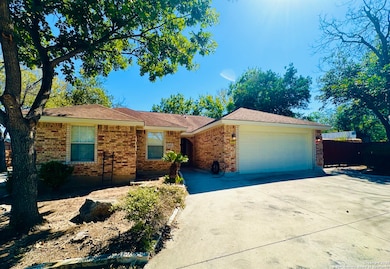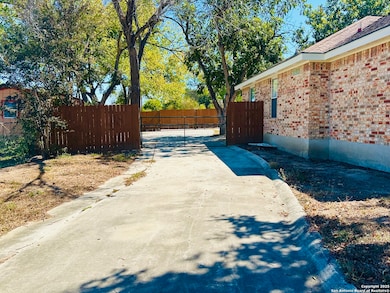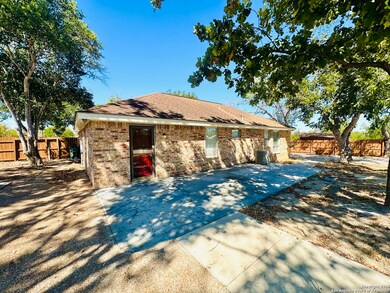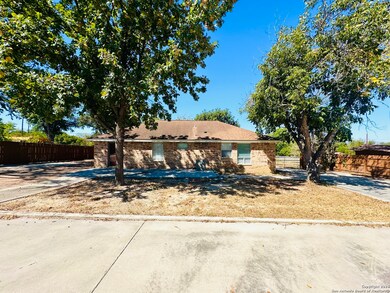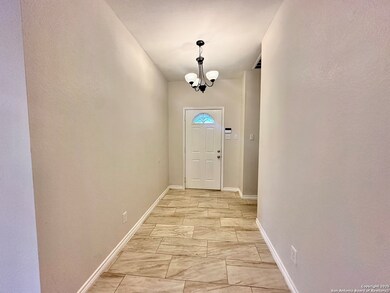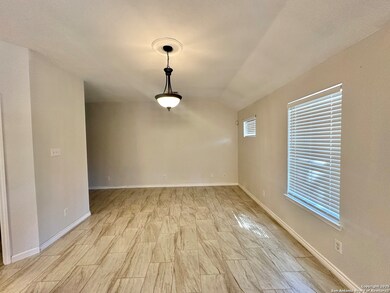
5019 S State Highway 123 Seguin, TX 78155
Estimated payment $2,847/month
Highlights
- 0.45 Acre Lot
- Tile Patio or Porch
- 1-Story Property
- Mature Trees
- Ceramic Tile Flooring
- Central Air
About This Home
Welcome Home! This beautiful maintained brick home features 4 bedrooms and 2 baths. The open concept dining and living room area makes a great spot to host friends and family. The vaulted and high ceilings add a modern and spacious look to the home. New tile throughout the home make cleaning a breeze. This home has cement in the back yard for all the fun activities with a privacy fence. The front U shape driveway makes it convenient for visitors to come and go easily while the side entrance can be used at your liking. This property also comes with a guest home or mother in law suite. It has its own private entrance from the street behind and is also fenced off to keep the 2 properties separate from each other. This would be great for larger families that want to live together or the guest house could be used as a rental and bring in some passive income and pay the mortgage off! It features 2 bedrooms, vaulted ceilings, tile throughout, kitchen, bath and central AC. This property is conveniently located 1 mile from Starke Park, Downtown Seguin area and has easy access to all other major highways in Seguin. Schedule your showing today!
Property Details
Home Type
- Multi-Family
Est. Annual Taxes
- $5,917
Year Built
- Built in 2002
Lot Details
- 0.45 Acre Lot
- Mature Trees
Home Design
- Brick Exterior Construction
- Slab Foundation
- Composition Roof
Interior Spaces
- 1,439 Sq Ft Home
- 1-Story Property
- Ceramic Tile Flooring
Schools
- Seguin Elementary And Middle School
- Seguin High School
Additional Features
- Tile Patio or Porch
- Dwelling with Separate Living Area
- Central Air
Community Details
- Spring Hill Subdivision
Listing and Financial Details
- Legal Lot and Block 3 / 6
- Assessor Parcel Number 1G3130000600300000
- Seller Concessions Offered
Map
Home Values in the Area
Average Home Value in this Area
Tax History
| Year | Tax Paid | Tax Assessment Tax Assessment Total Assessment is a certain percentage of the fair market value that is determined by local assessors to be the total taxable value of land and additions on the property. | Land | Improvement |
|---|---|---|---|---|
| 2024 | $5,917 | $309,482 | $54,736 | $254,746 |
| 2023 | $4,529 | $231,994 | $64,872 | $238,128 |
| 2022 | $4,463 | $210,904 | $21,824 | $298,603 |
| 2021 | $4,387 | $191,731 | $12,656 | $190,204 |
| 2020 | $4,006 | $212,361 | $18,685 | $193,676 |
| 2019 | $3,713 | $181,981 | $10,677 | $171,304 |
| 2018 | $3,372 | $144,050 | $12,599 | $131,451 |
| 2017 | $3,561 | $175,660 | $18,237 | $157,423 |
| 2016 | $3,937 | $167,784 | $18,237 | $149,547 |
| 2015 | $3,561 | $160,311 | $20,097 | $140,214 |
| 2014 | $3,290 | $147,284 | $10,677 | $136,607 |
Property History
| Date | Event | Price | Change | Sq Ft Price |
|---|---|---|---|---|
| 03/26/2025 03/26/25 | Price Changed | $425,000 | -10.5% | $295 / Sq Ft |
| 10/01/2024 10/01/24 | For Sale | $475,000 | -- | $330 / Sq Ft |
Purchase History
| Date | Type | Sale Price | Title Company |
|---|---|---|---|
| Warranty Deed | -- | -- | |
| Deed In Lieu Of Foreclosure | $145,000 | -- | |
| Vendors Lien | -- | Independence Title Company |
Mortgage History
| Date | Status | Loan Amount | Loan Type |
|---|---|---|---|
| Previous Owner | $145,000 | Seller Take Back |
Similar Homes in Seguin, TX
Source: San Antonio Board of REALTORS®
MLS Number: 1840257
APN: 1G3130-0006-00300-0-00
- 314 Troell St
- 146 Forest Dr
- 202 Cottage St
- 206 Cottage St
- 810 Water Tower Rd
- 0 Country Club Dr Unit 571804
- 204 Hilltop Dr
- 313 Club View E
- 307 Club View E
- 100 Meadow Lake Dr
- 809 Lee Elsik
- 157 Guadalupe River Dr
- 821 Lee Elsik
- 903 Club View S
- 832 Saint James
- 112 Tomahawk Trail
- 206 Club View W
- 1051 Country Club Dr Unit 20
- TBD Chaparral Dr
- 941 Fm 467
- 5027 Blue Bonnet St
- 113 Guadalupe River Dr Unit 113
- 212 Galvin Dr
- 418 Harvest Fields
- 1051 Country Club Unit G #26 Dr Unit 26
- 1051 Country Club Dr Unit 27
- 1048 Country Club Dr
- 175 Wolf Crest Blvd
- 716 Stratton St
- 1125 Burges St
- 940 Chachalaca Ct
- 331 W Nolte St
- 809 Altapass Hills
- 812 Bahia Place
- 848 Cinnamon Teal
- 522 Hudson St
- 520 Hudson St
- 602 Hudson St
- 516 Hudson St
- 512 Hudson St
