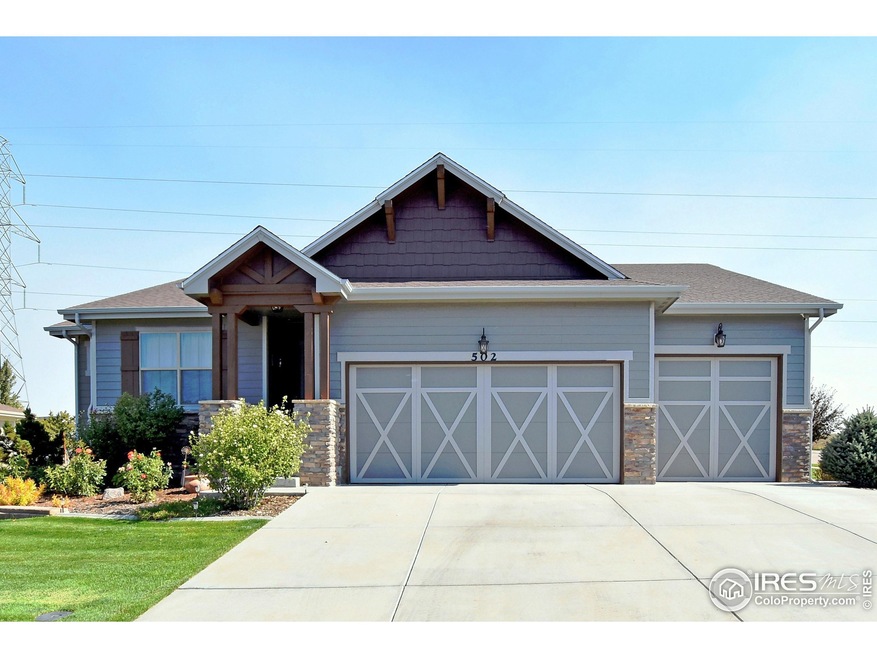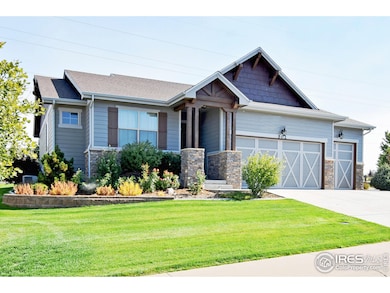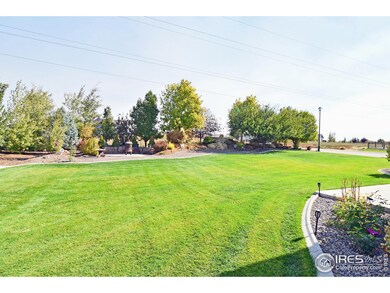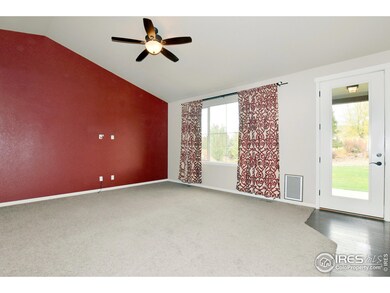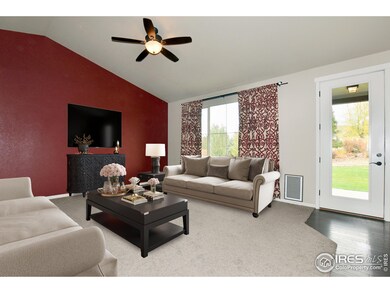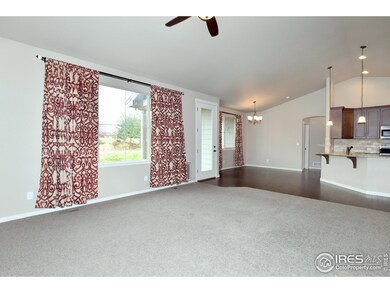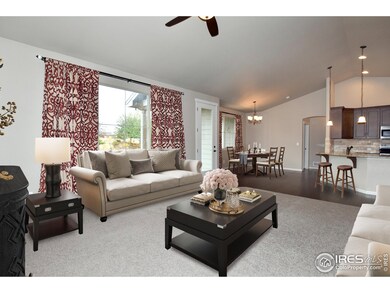
502 N 78th Ave Greeley, CO 80634
Highlights
- Open Floorplan
- Wood Flooring
- Home Office
- Contemporary Architecture
- Corner Lot
- 4 Car Attached Garage
About This Home
As of February 2025Looking for a home with a large lot in a great community, no metro tax, is move in ready AND has a huge garage for all your toys? You found it!!! This quality-built ranch style home in desirable Poudre River Ranch includes 4 bedrooms (2 spacious primary bedrooms...one in the basement and one on main level), 3 bathrooms and a finished basement! Enjoy granite counters in the kitchen, quality cabinets, a large pantry, 42-inch upper cabinets and full tile backsplash. The finished basement includes ample entertaining space, 9ft ceilings, the 2nd primary suite with a massive walk-in closet with built in cabinets. All bedrooms are spacious with nice closet space. Imagine all the possibilities with the 1162 sq ft attached garage space.... it's fully finished with epoxy floor, windows for natural light, plenty of outlets, wired for a car lift with a 20-amp breaker outlet, 9ft tall, oversized garage door for 3rd bay and room for all the toys and projects! Take advantage of .34-acre corner lot backing to community greenbelt, and an eastern facing covered back patio with fantastic, developed landscaping including a concrete fire pit area and a concrete hot tub pad with its own 220 breaker box. Exterior recently painted to further enhance the curb appeal of this beauty!
Home Details
Home Type
- Single Family
Est. Annual Taxes
- $3,265
Year Built
- Built in 2014
Lot Details
- 0.34 Acre Lot
- West Facing Home
- Corner Lot
- Sprinkler System
- Property is zoned RL
HOA Fees
- $35 Monthly HOA Fees
Parking
- 4 Car Attached Garage
- Tandem Parking
- Garage Door Opener
Home Design
- Contemporary Architecture
- Wood Frame Construction
- Composition Roof
- Composition Shingle
Interior Spaces
- 3,029 Sq Ft Home
- 1-Story Property
- Open Floorplan
- Ceiling Fan
- Window Treatments
- Family Room
- Home Office
Kitchen
- Eat-In Kitchen
- Electric Oven or Range
- Microwave
- Dishwasher
- Disposal
Flooring
- Wood
- Carpet
Bedrooms and Bathrooms
- 4 Bedrooms
- Walk-In Closet
Basement
- Basement Fills Entire Space Under The House
- Laundry in Basement
Schools
- Mountain View Elementary School
- Severance Middle School
- Severance High School
Utilities
- Humidity Control
- Forced Air Heating and Cooling System
Additional Features
- Garage doors are at least 85 inches wide
- Patio
Community Details
- Association fees include common amenities, trash, management
- Built by Baessler
- Poudre River Ranch Subdivision
Listing and Financial Details
- Assessor Parcel Number R3792705
Ownership History
Purchase Details
Home Financials for this Owner
Home Financials are based on the most recent Mortgage that was taken out on this home.Purchase Details
Home Financials for this Owner
Home Financials are based on the most recent Mortgage that was taken out on this home.Purchase Details
Similar Homes in the area
Home Values in the Area
Average Home Value in this Area
Purchase History
| Date | Type | Sale Price | Title Company |
|---|---|---|---|
| Special Warranty Deed | $690,000 | None Listed On Document | |
| Special Warranty Deed | $359,458 | Land Title Guarantee Company | |
| Special Warranty Deed | $40,000 | Land Title Guarantee Company |
Mortgage History
| Date | Status | Loan Amount | Loan Type |
|---|---|---|---|
| Open | $517,500 | New Conventional | |
| Previous Owner | $258,000 | New Conventional | |
| Previous Owner | $287,566 | New Conventional |
Property History
| Date | Event | Price | Change | Sq Ft Price |
|---|---|---|---|---|
| 02/27/2025 02/27/25 | Sold | $690,000 | -3.5% | $228 / Sq Ft |
| 12/02/2024 12/02/24 | Price Changed | $715,000 | -2.1% | $236 / Sq Ft |
| 10/22/2024 10/22/24 | For Sale | $730,000 | +103.1% | $241 / Sq Ft |
| 01/28/2019 01/28/19 | Off Market | $359,458 | -- | -- |
| 10/21/2014 10/21/14 | Sold | $359,458 | +0.9% | $226 / Sq Ft |
| 09/21/2014 09/21/14 | Pending | -- | -- | -- |
| 04/17/2014 04/17/14 | For Sale | $356,110 | -- | $223 / Sq Ft |
Tax History Compared to Growth
Tax History
| Year | Tax Paid | Tax Assessment Tax Assessment Total Assessment is a certain percentage of the fair market value that is determined by local assessors to be the total taxable value of land and additions on the property. | Land | Improvement |
|---|---|---|---|---|
| 2024 | $3,264 | $39,660 | $5,630 | $34,030 |
| 2023 | $2,970 | $41,690 | $6,090 | $35,600 |
| 2022 | $2,821 | $31,890 | $4,870 | $27,020 |
| 2021 | $2,611 | $32,810 | $5,010 | $27,800 |
| 2020 | $2,419 | $31,080 | $4,290 | $26,790 |
| 2019 | $2,395 | $31,080 | $4,290 | $26,790 |
| 2018 | $2,523 | $30,610 | $3,960 | $26,650 |
| 2017 | $2,680 | $30,610 | $3,960 | $26,650 |
| 2016 | $2,440 | $28,180 | $3,580 | $24,600 |
| 2015 | $2,252 | $28,180 | $3,580 | $24,600 |
| 2014 | $309 | $3,600 | $3,600 | $0 |
Agents Affiliated with this Home
-
Adrienne Aguilar

Seller's Agent in 2025
Adrienne Aguilar
RE/MAX
(970) 397-7227
26 Total Sales
-
Abby Renner

Buyer's Agent in 2025
Abby Renner
RE/MAX
(970) 556-0635
164 Total Sales
-
Robert Miner

Seller's Agent in 2014
Robert Miner
Black Timber Real Estate LLC
(970) 978-0222
240 Total Sales
Map
Source: IRES MLS
MLS Number: 1021054
APN: R3792705
- 7717 Amour Hill Dr
- 616 Riverside Ct
- 7704 Poudre River Rd
- 8101 River Run Dr
- 8255 Eagle Dr
- 8213 Surrey St
- 407 Double Tree Dr
- 8217 River Run Dr
- 7306 Poudre Vista Dr
- 7214 W Canberra St
- 504 N 71st Ave
- 6607 W 3rd St Unit 1100
- 6607 W 3rd St Unit 1011
- 6603 W 3rd St Unit 1715
- 6603 W 3rd St
- 6608 W 3rd St Unit 35-58
- 6606 2nd St
- 6602 2nd St
- 102 65th Ave
- 106 65th Ave
