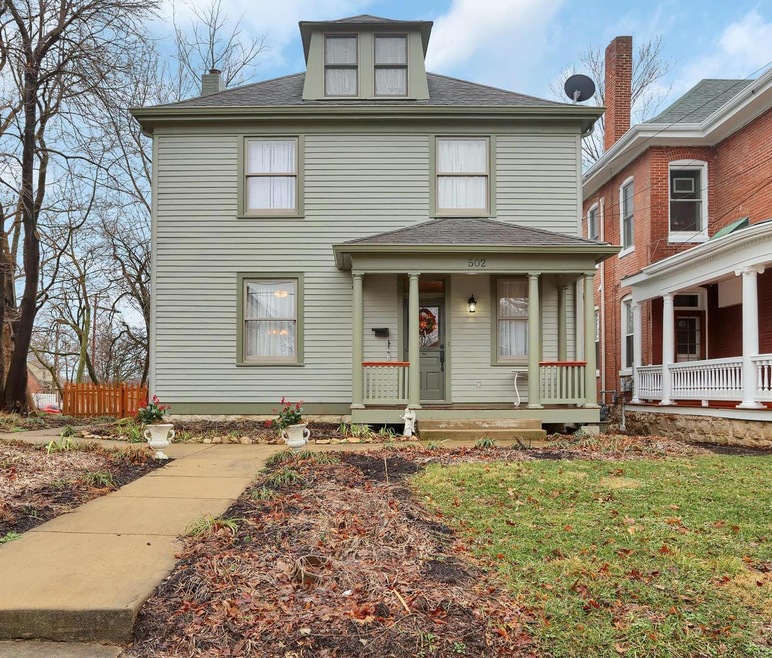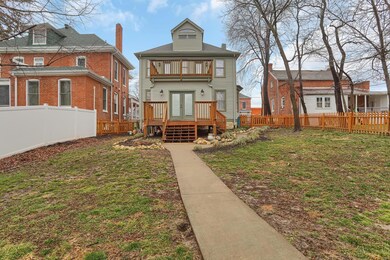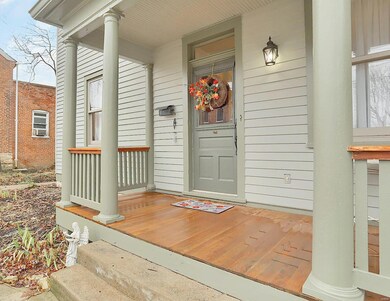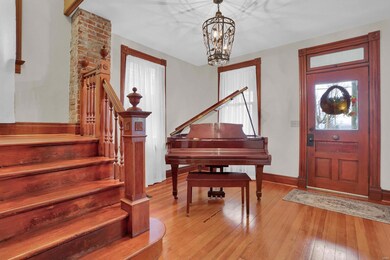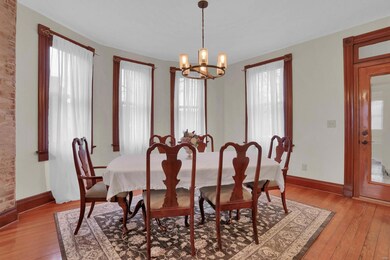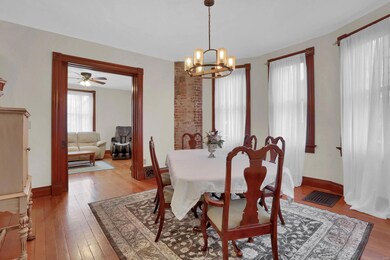
502 W 5th St Washington, MO 63090
Highlights
- Primary Bedroom Suite
- Wood Flooring
- Sun or Florida Room
- Deck
- Bonus Room
- Covered patio or porch
About This Home
As of August 2020It is undeniable, this home will CAPTURE YOUR HEART. It is simply, "THE ONE"! An incredible CITY to put down roots in Historic Downtown Washington. Marvel the comprehensive historic restoration completed by a Renowned Restoration Team. A historic American style 4-Square nestled in a family-friendly neighborhood on a lg lot w/ wonderful outside space, fenced backyard & a 2 tiered deck! FALL IN LOVE w/ the OLD WORLD Character, Charm & Amazing updates this home exudes! A Splendid sitting rm big enough for a grand piano, spacious family rm w/ wood burning FP & formal dining rm for all your entertaining needs. Original refinished hardwoods, 400 amp service, updated plumbing, zoned HVAC, Marvin windows & much more. The 2nd FL has 3 Lg beds, 2 Full Bths & LAUNDRY. The Amazing 3rd FL suite possibilities are open to a master retreat/large office, w/ a walk-in tile surround shower. DONT LET THIS BE "THE ONE" THAT GOT AWAY, CALL TODAY!!
Last Agent to Sell the Property
ELS Real Estate Group, LLC License #2007016834 Listed on: 03/11/2020
Last Buyer's Agent
Berkshire Hathaway HomeServices Alliance Real Estate License #1999066791

Home Details
Home Type
- Single Family
Est. Annual Taxes
- $1,659
Year Built
- Built in 1907
Lot Details
- 10,237 Sq Ft Lot
- Lot Dimensions are 192x54x192x54
- Wood Fence
- Level Lot
- Suitable for Bed and Breakfast
- Historic Home
Home Design
- Frame Construction
- Cedar
Interior Spaces
- 2,115 Sq Ft Home
- 3-Story Property
- Historic or Period Millwork
- Ceiling height between 8 to 10 feet
- Ceiling Fan
- Wood Burning Fireplace
- Window Treatments
- Pocket Doors
- French Doors
- Panel Doors
- Entrance Foyer
- Living Room with Fireplace
- Breakfast Room
- Formal Dining Room
- Bonus Room
- Sun or Florida Room
- Wood Flooring
- Laundry on upper level
Kitchen
- Gas Oven or Range
- Gas Cooktop
- <<microwave>>
- Dishwasher
- Stainless Steel Appliances
- Built-In or Custom Kitchen Cabinets
- Disposal
Bedrooms and Bathrooms
- 4 Bedrooms
- Primary Bedroom Suite
- Primary Bathroom is a Full Bathroom
Basement
- Basement Fills Entire Space Under The House
- Walk-Up Access
Parking
- Additional Parking
- Off-Street Parking
Outdoor Features
- Deck
- Covered patio or porch
Schools
- Washington West Elem. Elementary School
- Washington Middle School
- Washington High School
Utilities
- Forced Air Zoned Cooling and Heating System
- Two Heating Systems
- Heat Pump System
- Electric Water Heater
- High Speed Internet
Listing and Financial Details
- Assessor Parcel Number 10-5-220-2-013-368000
Ownership History
Purchase Details
Home Financials for this Owner
Home Financials are based on the most recent Mortgage that was taken out on this home.Purchase Details
Home Financials for this Owner
Home Financials are based on the most recent Mortgage that was taken out on this home.Purchase Details
Home Financials for this Owner
Home Financials are based on the most recent Mortgage that was taken out on this home.Purchase Details
Similar Homes in Washington, MO
Home Values in the Area
Average Home Value in this Area
Purchase History
| Date | Type | Sale Price | Title Company |
|---|---|---|---|
| Warranty Deed | -- | None Available | |
| Interfamily Deed Transfer | -- | None Available | |
| Interfamily Deed Transfer | -- | None Available | |
| Warranty Deed | -- | None Available |
Mortgage History
| Date | Status | Loan Amount | Loan Type |
|---|---|---|---|
| Open | $244,720 | New Conventional | |
| Closed | $244,720 | New Conventional | |
| Previous Owner | $150,000 | New Conventional | |
| Previous Owner | $155,000 | New Conventional | |
| Previous Owner | $115,000 | New Conventional |
Property History
| Date | Event | Price | Change | Sq Ft Price |
|---|---|---|---|---|
| 07/18/2025 07/18/25 | Price Changed | $406,900 | -2.4% | $192 / Sq Ft |
| 06/20/2025 06/20/25 | For Sale | $416,900 | +32.4% | $197 / Sq Ft |
| 08/11/2020 08/11/20 | Sold | -- | -- | -- |
| 07/06/2020 07/06/20 | For Sale | $314,900 | 0.0% | $149 / Sq Ft |
| 04/24/2020 04/24/20 | Off Market | -- | -- | -- |
| 03/11/2020 03/11/20 | For Sale | $314,900 | -- | $149 / Sq Ft |
Tax History Compared to Growth
Tax History
| Year | Tax Paid | Tax Assessment Tax Assessment Total Assessment is a certain percentage of the fair market value that is determined by local assessors to be the total taxable value of land and additions on the property. | Land | Improvement |
|---|---|---|---|---|
| 2024 | $1,659 | $29,207 | $0 | $0 |
| 2023 | $1,659 | $29,207 | $0 | $0 |
| 2022 | $1,609 | $28,310 | $0 | $0 |
| 2021 | $1,604 | $28,310 | $0 | $0 |
| 2020 | $1,371 | $23,287 | $0 | $0 |
| 2019 | $1,368 | $23,287 | $0 | $0 |
| 2018 | $1,242 | $21,360 | $0 | $0 |
| 2017 | $1,240 | $21,360 | $0 | $0 |
| 2016 | $1,061 | $18,591 | $0 | $0 |
| 2015 | $1,060 | $18,591 | $0 | $0 |
| 2014 | $1,060 | $18,591 | $0 | $0 |
Agents Affiliated with this Home
-
Kim Obermark
K
Seller's Agent in 2025
Kim Obermark
Berkshire Hathaway HomeServices Alliance Real Estate
(636) 368-2078
145 Total Sales
-
Laura Hennicke-Frankenb
L
Seller Co-Listing Agent in 2025
Laura Hennicke-Frankenb
Berkshire Hathaway HomeServices Alliance Real Estate
(314) 503-2233
143 Total Sales
-
Jacob Stallmann

Seller's Agent in 2020
Jacob Stallmann
ELS Real Estate Group, LLC
(636) 234-5838
194 Total Sales
Map
Source: MARIS MLS
MLS Number: MIS20010360
APN: 10-5-220-2-013-368000
- 320 W 6th St
- 403 Stafford St
- 405 Cedar St
- 401 Elm St
- 615 Horn St
- 7 Village Ct W Unit 201
- 8 E 4th St
- 110 E 6th St
- 506 Oriole Ln
- 305 Williams St
- 12 E Main St
- 0 Market Main 2nd St Unit MIS25036798
- 9 E Main St
- 4 Market St
- 8 E 11th St
- 426 E 5th St
- 1222 W 8th St
- 111 Holman St
- 8 Grayson Ridge Dr
- 305 Macarthur St
