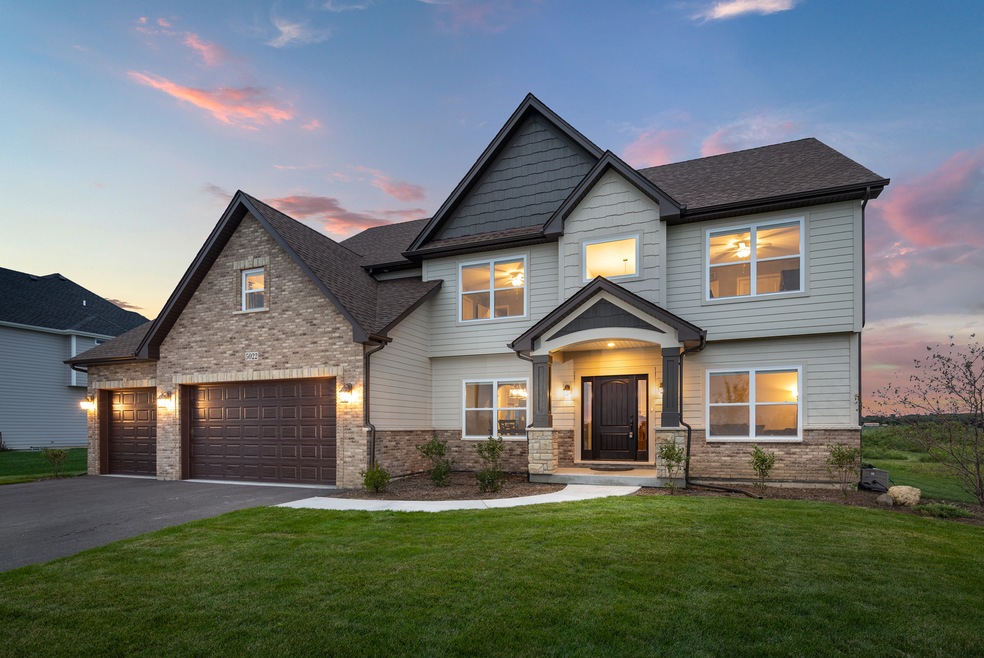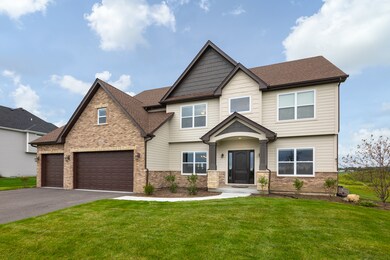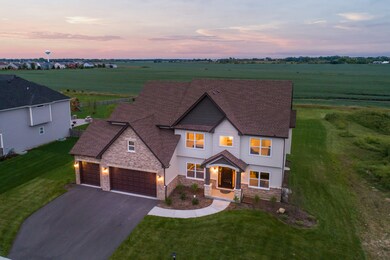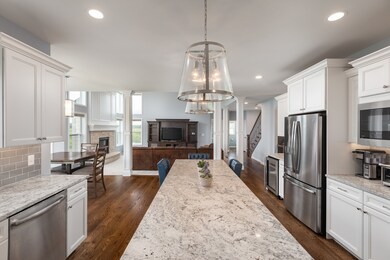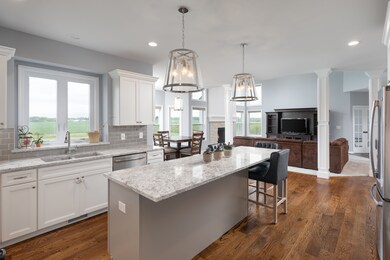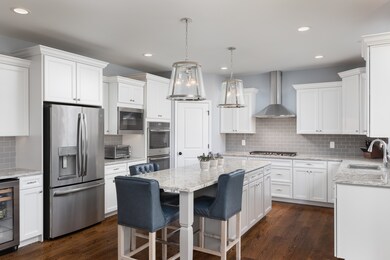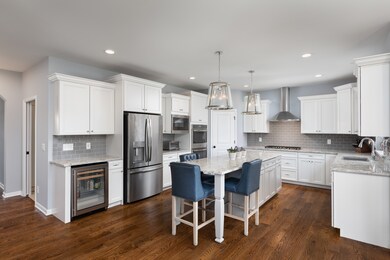
5022 Carpenter Ave Oswego, IL 60543
South Oswego NeighborhoodHighlights
- Vaulted Ceiling
- Traditional Architecture
- Mud Room
- Oswego High School Rated A-
- Wood Flooring
- Home Office
About This Home
As of April 2020BETTER THAN NEW CONSTRUCTION home on a PREMIUM LOT in the sought after Hunt Club subdivision! Shows like a model home- Custom built 2018- no need to wait to build this home is available now! This huge 100 x 303 lot is situated on a quiet cul de sac with lots of privacy. Quick walk to the elementary school, pool and park this 4 bedroom 2/1 bath home has upgrades galore! 3 1/2 car garage, extra large walk in pantry, high end stainless appliances, two story living room, 2nd floor laundry, private master suite with huge walk in closet, deep pour basement, upgraded trim everywhere...the list goes on and on. Beautifully done with today's color palette! The selections will not disappoint! White and bright throughout- nothing to do but move in and enjoy! WELCOME HOME!
Last Agent to Sell the Property
Coldwell Banker Realty License #475175515 Listed on: 01/20/2020

Home Details
Home Type
- Single Family
Est. Annual Taxes
- $16,775
Year Built
- 2018
Lot Details
- Cul-De-Sac
HOA Fees
- $66 per month
Parking
- Attached Garage
- Garage Transmitter
- Garage Door Opener
- Driveway
- Parking Included in Price
- Garage Is Owned
Home Design
- Traditional Architecture
- Slab Foundation
- Asphalt Shingled Roof
- Concrete Siding
- Stone Siding
Interior Spaces
- Dry Bar
- Vaulted Ceiling
- Attached Fireplace Door
- Gas Log Fireplace
- Mud Room
- Sitting Room
- Dining Area
- Home Office
- Wood Flooring
- Unfinished Basement
- Basement Fills Entire Space Under The House
- Storm Screens
Kitchen
- Breakfast Bar
- Walk-In Pantry
- Double Oven
- Cooktop with Range Hood
- Microwave
- Dishwasher
- Wine Cooler
- Stainless Steel Appliances
- Kitchen Island
- Disposal
Bedrooms and Bathrooms
- Walk-In Closet
- Primary Bathroom is a Full Bathroom
- Dual Sinks
- Soaking Tub
- Separate Shower
Laundry
- Laundry on upper level
- Dryer
- Washer
Utilities
- Central Air
- Heating System Uses Gas
- Lake Michigan Water
Ownership History
Purchase Details
Home Financials for this Owner
Home Financials are based on the most recent Mortgage that was taken out on this home.Purchase Details
Home Financials for this Owner
Home Financials are based on the most recent Mortgage that was taken out on this home.Purchase Details
Home Financials for this Owner
Home Financials are based on the most recent Mortgage that was taken out on this home.Purchase Details
Home Financials for this Owner
Home Financials are based on the most recent Mortgage that was taken out on this home.Similar Homes in Oswego, IL
Home Values in the Area
Average Home Value in this Area
Purchase History
| Date | Type | Sale Price | Title Company |
|---|---|---|---|
| Warranty Deed | $520,000 | Old Republic Title | |
| Warranty Deed | $540,500 | Wheatland Title Guaranty | |
| Quit Claim Deed | -- | None Available | |
| Warranty Deed | $1,000,000 | Chicago Title Ins Co |
Mortgage History
| Date | Status | Loan Amount | Loan Type |
|---|---|---|---|
| Open | $457,600 | New Conventional | |
| Previous Owner | $453,100 | New Conventional | |
| Previous Owner | $404,860 | Construction | |
| Previous Owner | $209,250 | Stand Alone Refi Refinance Of Original Loan | |
| Previous Owner | $209,250 | Unknown |
Property History
| Date | Event | Price | Change | Sq Ft Price |
|---|---|---|---|---|
| 04/30/2020 04/30/20 | Sold | $520,000 | -2.8% | $147 / Sq Ft |
| 03/04/2020 03/04/20 | Pending | -- | -- | -- |
| 02/17/2020 02/17/20 | Price Changed | $535,000 | -0.9% | $151 / Sq Ft |
| 01/20/2020 01/20/20 | For Sale | $540,000 | 0.0% | $153 / Sq Ft |
| 12/14/2018 12/14/18 | Sold | $540,156 | +19.8% | $153 / Sq Ft |
| 06/04/2018 06/04/18 | Pending | -- | -- | -- |
| 06/04/2018 06/04/18 | For Sale | $450,900 | -- | $127 / Sq Ft |
Tax History Compared to Growth
Tax History
| Year | Tax Paid | Tax Assessment Tax Assessment Total Assessment is a certain percentage of the fair market value that is determined by local assessors to be the total taxable value of land and additions on the property. | Land | Improvement |
|---|---|---|---|---|
| 2024 | $16,775 | $214,450 | $36,878 | $177,572 |
| 2023 | $14,825 | $190,423 | $32,068 | $158,355 |
| 2022 | $14,825 | $174,700 | $29,420 | $145,280 |
| 2021 | $13,875 | $154,282 | $26,745 | $127,537 |
| 2020 | $12,933 | $142,854 | $24,764 | $118,090 |
| 2019 | $12,496 | $136,170 | $24,764 | $111,406 |
| 2018 | $1 | $19 | $19 | $0 |
| 2017 | $1 | $18 | $18 | $0 |
| 2016 | $0 | $17 | $17 | $0 |
| 2015 | -- | $16 | $16 | $0 |
| 2014 | -- | $16 | $16 | $0 |
| 2013 | -- | $16 | $16 | $0 |
Agents Affiliated with this Home
-

Seller's Agent in 2020
Bridget Salela
Coldwell Banker Realty
(630) 220-0857
214 Total Sales
-

Seller Co-Listing Agent in 2020
Walter Burrell
Coldwell Banker Realty
(630) 514-2237
1 in this area
219 Total Sales
-

Buyer's Agent in 2020
Dinorah Hauser
RE/MAX
(630) 640-2837
26 Total Sales
-

Seller's Agent in 2018
Kimberly Grant
john greene Realtor
(630) 251-4244
55 in this area
299 Total Sales
-
E
Buyer's Agent in 2018
Eileen Price
RE/MAX
-
T
Buyer's Agent in 2018
Trefan Owen
Century 21 Alexander
Map
Source: Midwest Real Estate Data (MRED)
MLS Number: MRD10615052
APN: 02-36-254-011
- 4713 Laughton Ave
- 5085 Half Round Rd
- 53 Abbeyfeale Dr
- 5350 Goldenrod Dr
- 51 Chippewa Dr
- 23 Colony Ct
- 561 Sudbury Cir
- 565 Sudbury Cir
- 10 W Timberlake Trail
- 21 W Timberlake Trail
- 13 Gunflint Ct
- 269 Isleview Dr
- 211 Cambridge Ct
- 406 Windsor Dr
- Lot 17 Savanna Ct
- 544 Chestnut Dr
- 531 Danbury Dr
- 7752 Madeline Dr
- 483 Deerfield Dr
- 328 Persimmon Ln
