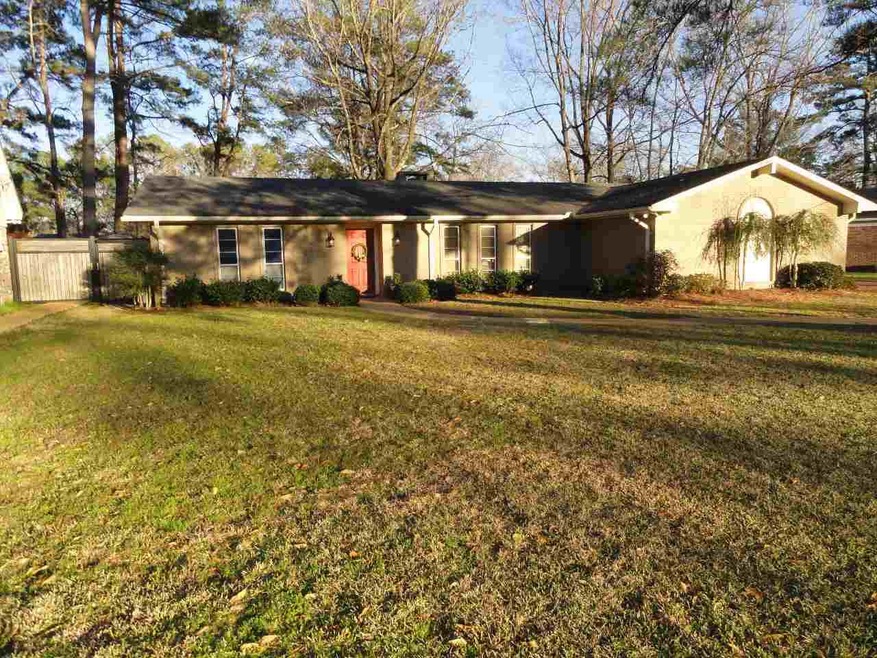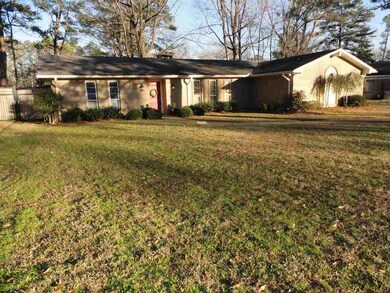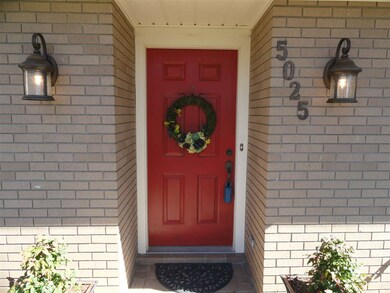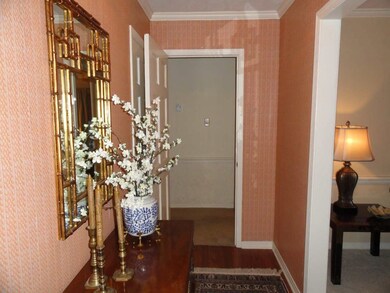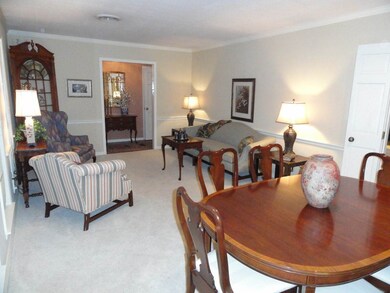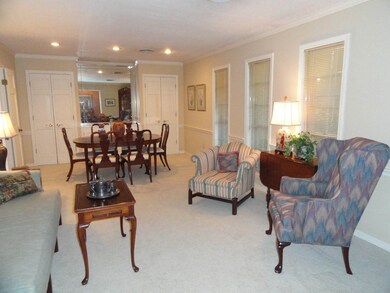
5025 Riverwood Cir Jackson, MS 39211
North Jackson NeighborhoodEstimated Value: $191,000 - $210,000
Highlights
- Multiple Fireplaces
- Wood Flooring
- Double Vanity
- Traditional Architecture
- 2 Car Attached Garage
- Walk-In Closet
About This Home
As of March 2016NEW LISTING! Welcome to 5025 Riverwood Circle...where joggers and strollers are common sights on sidewalks and low-traffic streets. This home is tucked away inside this quiet, established, one-outlet neighborhood, and is PRICED TO SELL! 3 bedrooms, 2 baths, and approximately 1948 square feet and move-in-ready for you. The inviting foyer opens into a well-loved, well-cared-for home. This home offers 2 comfortable living areas with both formal dining and eat-in kitchen. Wonderful, classic storage with built-in sideboard grace the dining room area. There is room for all to gather around the "real" wood-burning fireplace in the family room. Fabulous bookcases, too! The kitchen boasts lots of counter space and built-in oven & microwave. Celebrate this one...the REFRIGERATOR STAYS! Alongside the kitchen is an inviting dining area that overlooks the spacious back yard. Also, conveniently located in the kitchen is a desk that is just the right size for a computer. This will be especially wonderful if you have children and need to supervise homework while you cook. Off of the kitchen, enter the large laundry room with pantry and storage and view the WASHER & DRYER THAT STAYS WITH THE HOUSE! If you are looking for large bedrooms, this is the place for you! And, large closets are everywhere! The master bedroom calls you to relax as you enjoy the view from the glass doors that open onto the patio. Your patio is the perfect place to grill and enjoy your expansive, fenced backyard. There is lots of space for play equipment and/or entertaining. Last, but not least, is a surprising garage! Stained, rough-hewn paneling has the garage looking like a potential man-cave or extra entertaining space. You must check it out, for sure! To top it off, this wonderful home is conveniently located to schools, dining, shopping, parks, and hospitals. Enter Riverwood, and you enter a quiet oasis that you will love calling home. Don't let this one get away! Call for an appointment TODAY!
Last Agent to Sell the Property
Guckert Realty Group, LLC License #S49810 Listed on: 02/11/2016
Last Buyer's Agent
Ross Rushing
The Real Estate Shoppe License #S49958
Home Details
Home Type
- Single Family
Est. Annual Taxes
- $881
Year Built
- Built in 1971
Lot Details
- 0.5 Acre Lot
- Wood Fence
- Back Yard Fenced
HOA Fees
- $4 Monthly HOA Fees
Parking
- 2 Car Attached Garage
- Garage Door Opener
Home Design
- Traditional Architecture
- Brick Exterior Construction
- Slab Foundation
- Asphalt Shingled Roof
Interior Spaces
- 1,948 Sq Ft Home
- 1-Story Property
- Ceiling Fan
- Multiple Fireplaces
- Insulated Windows
- Aluminum Window Frames
- Entrance Foyer
Kitchen
- Electric Oven
- Electric Cooktop
- Microwave
- Dishwasher
- Disposal
Flooring
- Wood
- Carpet
- Ceramic Tile
Bedrooms and Bathrooms
- 3 Bedrooms
- Walk-In Closet
- 2 Full Bathrooms
- Double Vanity
Laundry
- Dryer
- Washer
Outdoor Features
- Stone Porch or Patio
- Shed
Schools
- Mcleod Elementary School
- Chastain Middle School
- Murrah High School
Utilities
- Central Heating and Cooling System
- Heating System Uses Natural Gas
- Electric Water Heater
- Cable TV Available
Community Details
- Association fees include ground maintenance
- Riverwood Subdivision
Ownership History
Purchase Details
Home Financials for this Owner
Home Financials are based on the most recent Mortgage that was taken out on this home.Purchase Details
Home Financials for this Owner
Home Financials are based on the most recent Mortgage that was taken out on this home.Purchase Details
Similar Homes in Jackson, MS
Home Values in the Area
Average Home Value in this Area
Purchase History
| Date | Buyer | Sale Price | Title Company |
|---|---|---|---|
| Terry Kathleen | -- | -- | |
| Edwards David L | -- | None Available | |
| Mims Aletha T | -- | -- |
Mortgage History
| Date | Status | Borrower | Loan Amount |
|---|---|---|---|
| Open | Terry Kathleen | $80,000 | |
| Closed | Terry Kathleen | -- | |
| Previous Owner | Edwards David L | $63,000 |
Property History
| Date | Event | Price | Change | Sq Ft Price |
|---|---|---|---|---|
| 03/25/2016 03/25/16 | Sold | -- | -- | -- |
| 03/15/2016 03/15/16 | Pending | -- | -- | -- |
| 02/11/2016 02/11/16 | For Sale | $129,900 | -- | $67 / Sq Ft |
Tax History Compared to Growth
Tax History
| Year | Tax Paid | Tax Assessment Tax Assessment Total Assessment is a certain percentage of the fair market value that is determined by local assessors to be the total taxable value of land and additions on the property. | Land | Improvement |
|---|---|---|---|---|
| 2024 | $2,449 | $12,731 | $4,500 | $8,231 |
| 2023 | $2,449 | $12,731 | $4,500 | $8,231 |
| 2022 | $2,450 | $12,731 | $4,500 | $8,231 |
| 2021 | $1,007 | $12,731 | $4,500 | $8,231 |
| 2020 | $981 | $12,629 | $4,500 | $8,129 |
| 2019 | $982 | $12,629 | $4,500 | $8,129 |
| 2018 | $971 | $12,629 | $4,500 | $8,129 |
| 2017 | $946 | $12,629 | $4,500 | $8,129 |
| 2016 | $946 | $12,629 | $4,500 | $8,129 |
| 2015 | $881 | $12,423 | $4,500 | $7,923 |
| 2014 | $880 | $12,423 | $4,500 | $7,923 |
Agents Affiliated with this Home
-
Helen Morrison

Seller's Agent in 2016
Helen Morrison
Guckert Realty Group, LLC
(601) 260-4114
6 Total Sales
-
R
Buyer's Agent in 2016
Ross Rushing
The Real Estate Shoppe
Map
Source: MLS United
MLS Number: 1282939
APN: 0572-0058-000
- 5024 Riverwood Cir
- 406 Rollingwood Dr
- 318 Rollingwood Dr
- 440 Armour Dr
- 0 Old Canton Rd Unit 4074432
- 219 Rollingwood Dr
- 5329 Reddoch Dr
- 2151 Sheffield Dr
- 5305 Red Fox Rd
- 2040 Brecon Dr
- 1641 Sheffield Dr
- 5345 Runnymede Rd
- 908 Newland St
- 5316 Kaywood Dr
- 5346 Balmoral Dr
- 5365 Red Fox Rd
- 0 Ridgewood Rd Unit 23615963
- 5216 Romany Dr
- 1632 Winchester St
- 5064 Old Canton Rd
- 5025 Riverwood Cir
- 5015 Riverwood Cir
- 5035 Riverwood Cir
- 5045 Riverwood Cir
- 5065 Riverwood Cir
- 5075 Riverwood Cir
- 1422 Riverwood Dr
- 1416 Riverwood Dr
- 5018 Riverwood Cir
- 1428 Riverwood Dr
- 1410 Riverwood Dr
- 5036 Riverwood Cir
- 5030 Riverwood Cir
- 1434 Riverwood Dr
- 5012 Riverwood Cir
- 5042 Riverwood Cir
- 1392 Riverwood Dr
- 5066 Riverwood Cir
- 5072 Riverwood Cir
- 5048 Riverwood Cir
