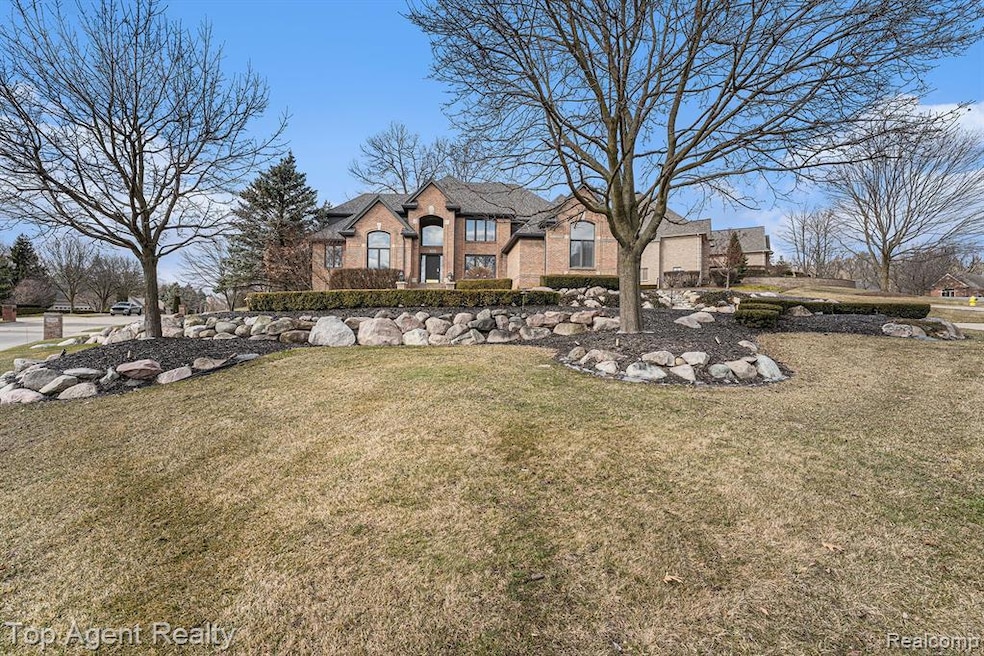For the First time ever being offered on the Market, Welcome home to 5029 Deer Creek Circle North. Situated in the North West corner of Crystal Creek subdivision, this home offers 4 Bedrooms, 5 Baths, and a Huge 3 car Garage. Meticulously Maintained inside & out, this home features a Large White Kitchen, plenty of natural light, and High ceilings throughout Main level. Beautiful Hardwood floors cover the entire main level (re-finished 2023). With First floor Master, Formal Dining room, generously sized Living area with Fireplace, it is perfect for any Family. Massive sprawling Walkout Basement, perfect for Entertaining, featuring a Full Bar, and additional Fireplace. The Exterior features Huge backyard Brick Patio, with Exquisite Landscaping covering the entire property. The location is impossible to beat, with Stoney Creek metro park right around the corner, Golf courses, along with Shopping and Restaurants, and Utica Schools. Some additional updates include New Roof & Gutters (2019), A/C (2019), Furnace (2019), there are truly too many to list. Once you walk in you'll see how well the home was taken care of. Welcome Home! BATVAI.

