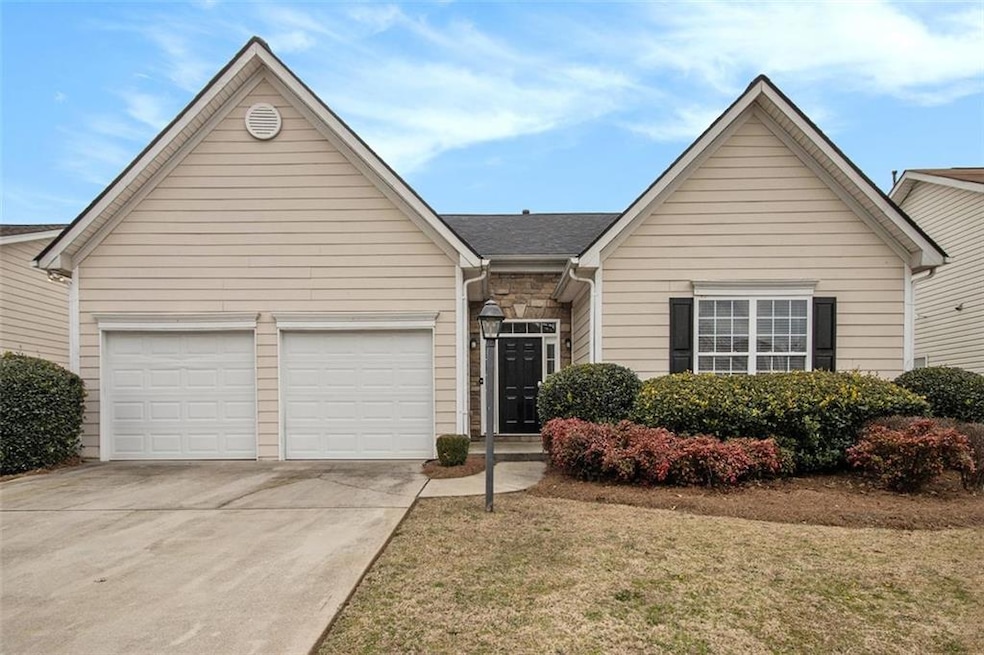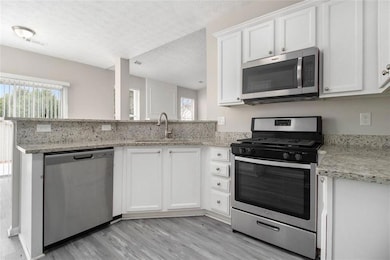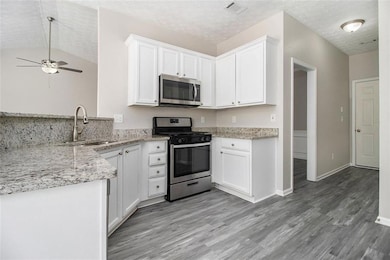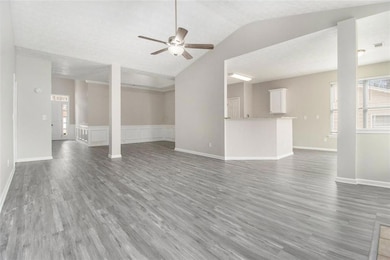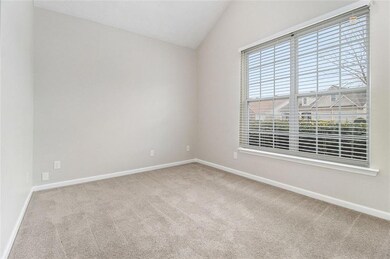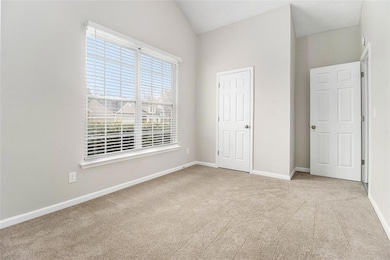503 Goldfinch Way Stockbridge, GA 30281
Estimated payment $1,976/month
Total Views
12,563
3
Beds
2
Baths
1,714
Sq Ft
$166
Price per Sq Ft
Highlights
- Traditional Architecture
- Solid Surface Countertops
- 2 Car Attached Garage
- Private Yard
- White Kitchen Cabinets
- Separate Shower in Primary Bathroom
About This Home
Welcome to this charming single-story home featuring 3 bedrooms, 2 bathrooms, and a spacious two-car garage. Step inside and be greeted by high ceilings that create an open and airy atmosphere throughout the living spaces. The home boasts stylish and durable vinyl flooring, complemented by beautiful granite countertops in the kitchen, offering both elegance and practicality. This well-designed layout provides comfortable living and modern touches, making it a perfect place to call home. Don’t miss the chance to own this inviting and thoughtfully appointed property!
Home Details
Home Type
- Single Family
Est. Annual Taxes
- $4,776
Year Built
- Built in 2003
Lot Details
- 6,055 Sq Ft Lot
- Lot Dimensions are 54 x 111
- Private Yard
- Back and Front Yard
HOA Fees
- $80 Monthly HOA Fees
Parking
- 2 Car Attached Garage
Home Design
- Traditional Architecture
- Slab Foundation
- Composition Roof
- Vinyl Siding
Interior Spaces
- 1,714 Sq Ft Home
- 1-Story Property
- Stone Fireplace
- Living Room
- Dining Room
- Laundry Room
Kitchen
- Gas Oven
- Gas Range
- Microwave
- Solid Surface Countertops
- White Kitchen Cabinets
Flooring
- Carpet
- Laminate
Bedrooms and Bathrooms
- 3 Main Level Bedrooms
- Walk-In Closet
- 2 Full Bathrooms
- Separate Shower in Primary Bathroom
Schools
- Red Oak Elementary School
- Dutchtown Middle School
- Dutchtown High School
Additional Features
- Patio
- Forced Air Heating and Cooling System
Listing and Financial Details
- Assessor Parcel Number 031G01171000
Community Details
Overview
- Access Management Association, Phone Number (770) 771-6890
- Avian Forest Subdivision
- Rental Restrictions
Recreation
- Community Playground
Map
Create a Home Valuation Report for This Property
The Home Valuation Report is an in-depth analysis detailing your home's value as well as a comparison with similar homes in the area
Home Values in the Area
Average Home Value in this Area
Tax History
| Year | Tax Paid | Tax Assessment Tax Assessment Total Assessment is a certain percentage of the fair market value that is determined by local assessors to be the total taxable value of land and additions on the property. | Land | Improvement |
|---|---|---|---|---|
| 2025 | $4,753 | $114,720 | $15,802 | $98,918 |
| 2024 | $4,753 | $114,720 | $16,000 | $98,720 |
| 2023 | $4,352 | $102,040 | $12,449 | $89,591 |
| 2022 | $3,431 | $83,720 | $14,000 | $69,720 |
| 2021 | $2,865 | $68,880 | $12,000 | $56,880 |
| 2020 | $2,672 | $63,800 | $10,000 | $53,800 |
| 2019 | $2,437 | $59,280 | $10,000 | $49,280 |
| 2018 | $2,370 | $57,520 | $10,000 | $47,520 |
| 2016 | $2,166 | $52,200 | $8,000 | $44,200 |
| 2015 | $2,041 | $47,480 | $7,200 | $40,280 |
| 2014 | $1,583 | $35,480 | $4,000 | $31,480 |
Source: Public Records
Property History
| Date | Event | Price | List to Sale | Price per Sq Ft |
|---|---|---|---|---|
| 05/30/2025 05/30/25 | Price Changed | $285,000 | -5.0% | $166 / Sq Ft |
| 05/01/2025 05/01/25 | Price Changed | $299,900 | +0.1% | $175 / Sq Ft |
| 05/01/2025 05/01/25 | Price Changed | $299,500 | -3.4% | $175 / Sq Ft |
| 02/27/2025 02/27/25 | For Sale | $310,000 | 0.0% | $181 / Sq Ft |
| 12/15/2022 12/15/22 | Rented | $1,895 | 0.0% | -- |
| 11/17/2022 11/17/22 | For Rent | $1,895 | -- | -- |
Source: First Multiple Listing Service (FMLS)
Purchase History
| Date | Type | Sale Price | Title Company |
|---|---|---|---|
| Limited Warranty Deed | $255,100 | -- | |
| Warranty Deed | $232,500 | -- | |
| Deed | $147,000 | -- | |
| Deed | $147,000 | -- | |
| Quit Claim Deed | -- | -- | |
| Deed | $141,700 | -- |
Source: Public Records
Mortgage History
| Date | Status | Loan Amount | Loan Type |
|---|---|---|---|
| Previous Owner | $29,400 | New Conventional | |
| Previous Owner | $117,600 | New Conventional | |
| Previous Owner | $140,538 | FHA |
Source: Public Records
Source: First Multiple Listing Service (FMLS)
MLS Number: 7532014
APN: 031G-01-171-000
Nearby Homes
- 537 Goldfinch Way
- 137 Dustin Dr
- 396 Avian Forest Dr
- 564 Goldfinch Way
- 377 Avian Forest Dr
- 817 Lorraine Ln
- 816 Lorraine Ln Unit 4
- 0 Rock Quarry Rd Unit 10142677
- 100 Garden Walk
- 172 Garden Walk
- 9 Cheyenne Dr
- 195 Northpark Trail
- 105 Windsong Dr
- 113 Garden Walk
- 144 Garden Walk
- 128 Garden Walk
- 0 Killearn Blvd Unit 10142611
- 924 Dexter Dr
- 213 Baron Ct
- 600 Dairy Dr
- 131 Dustin Dr
- 250 Evergreen Terrace
- 266 Summer Hill Cir
- 1107 Rock Quarry Rd
- 30 Cheyenne Dr
- 1050 Rock Quarry Rd
- 128 Garden Walk
- 173 Brandon Ridge Cir
- 321 Eagle Way
- 15 Carrera Rd
- 860 Rock Quarry Rd
- 136 Watercress Ct
- 177 Bay Court Dr
- 965 Durham Way
- 311 Goldenrod Dr
- 1457 Buckingham Place
- 940 Durham Way
- 1100 Longford Ct
- 249 Misty Ridge Trail Unit 4
- 800 Tramore Dr
