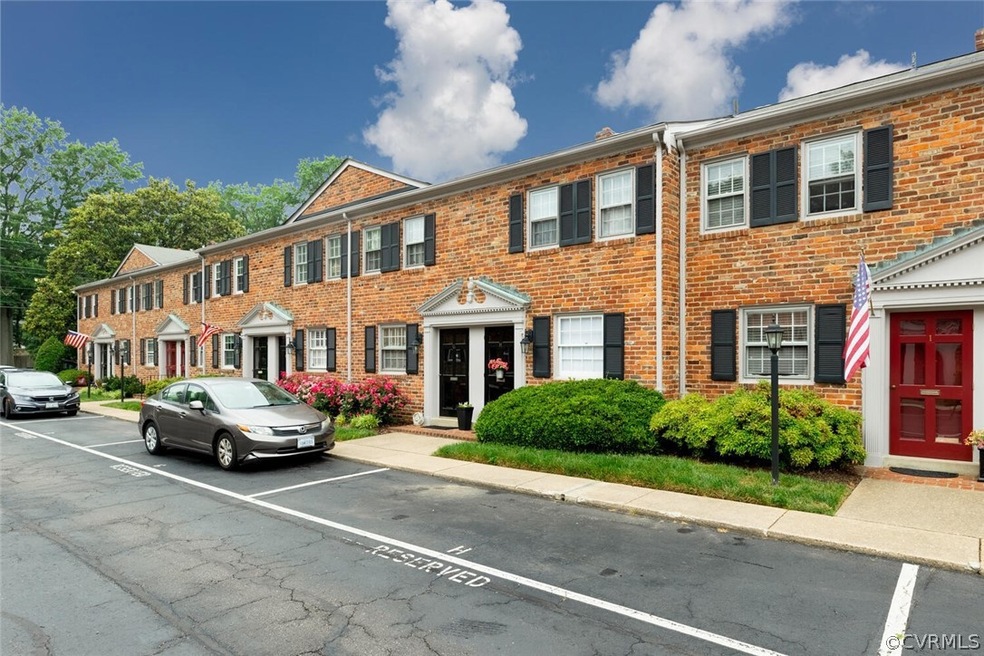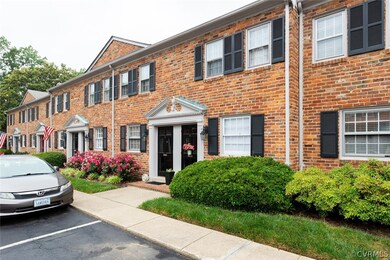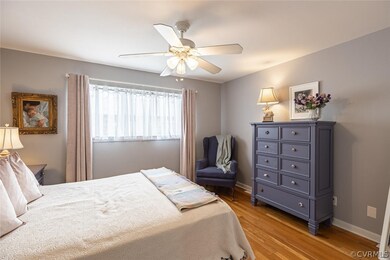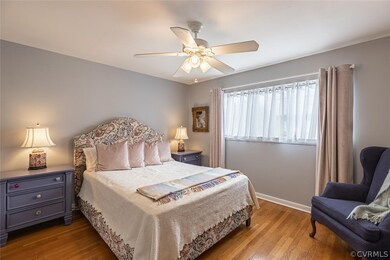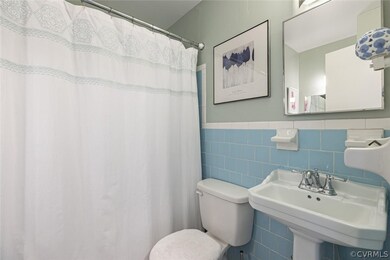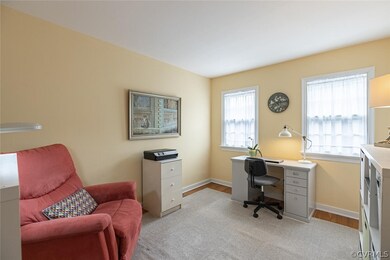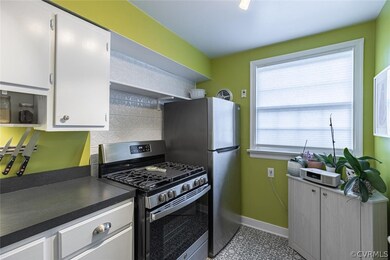
503 N Hamilton St Unit H Richmond, VA 23221
Colonial Place NeighborhoodHighlights
- Outdoor Pool
- 8.5 Acre Lot
- Rowhouse Architecture
- Mary Munford Elementary School Rated A-
- Property is near public transit
- Wood Flooring
About This Home
As of October 2024Welcome to one of the few larger 880 sq ft units in the popular Mount Vernon Condo . Two-story brick town home is located near Carytown, Scotts Addition, Museum District, Stella's & everything else that City of Richmond has to offer. The condo fee includes gas heat/hot water & cooking, water & sewer, trash & recycle pickup, snow removal, exterior maintenance & landscaping of the common areas, as well as membership to the pool. Parking space H is reserved in front of the home and additional on-street parking is available on Hamilton Street & by Powhite. The unit offers white kitchen cabinets, new kitchen floor, slate tile foyer floor, extra-spacious iving room w/dining area, pergo floor & sliding door to a private fenced-in backyard. Half bath, utility & coat closets, as well as storage under the staircase, complete the first floor. Upstairs you will find two bedrooms with hardwood floors and closets . Full bathroom w/tub & shower combo is conveniently located between the bedrooms and two linen closets are in the hallway. Water heater replaced in 2018. New fixtures in upstairs bath ,new toilets, fresh paint, high efficiency washer/dryer combo.
Last Agent to Sell the Property
Long & Foster REALTORS License #0225037813 Listed on: 06/01/2022

Townhouse Details
Home Type
- Townhome
Est. Annual Taxes
- $2,628
Year Built
- Built in 1962
HOA Fees
- $269 Monthly HOA Fees
Home Design
- Rowhouse Architecture
- Brick Exterior Construction
- Composition Roof
Interior Spaces
- 880 Sq Ft Home
- 2-Story Property
- Ceiling Fan
- Window Treatments
- Sliding Doors
- Dining Area
Kitchen
- Gas Cooktop
- Stove
- Laminate Countertops
Flooring
- Wood
- Linoleum
- Tile
- Slate Flooring
Bedrooms and Bathrooms
- 2 Bedrooms
Laundry
- Dryer
- Washer
Home Security
Parking
- Guest Parking
- Assigned Parking
Pool
- Outdoor Pool
- Fence Around Pool
Outdoor Features
- Patio
- Rear Porch
Schools
- Munford Elementary School
- Albert Hill Middle School
- Thomas Jefferson High School
Utilities
- Forced Air Heating and Cooling System
- Heating System Uses Natural Gas
- Gas Water Heater
Additional Features
- Back Yard Fenced
- Property is near public transit
Listing and Financial Details
- Assessor Parcel Number W000-1704-145
Community Details
Overview
- Mount Vernon Condominiums Subdivision
Recreation
- Community Pool
Security
- Storm Doors
Ownership History
Purchase Details
Home Financials for this Owner
Home Financials are based on the most recent Mortgage that was taken out on this home.Purchase Details
Purchase Details
Home Financials for this Owner
Home Financials are based on the most recent Mortgage that was taken out on this home.Similar Homes in Richmond, VA
Home Values in the Area
Average Home Value in this Area
Purchase History
| Date | Type | Sale Price | Title Company |
|---|---|---|---|
| Bargain Sale Deed | $305,000 | Fidelity National Title | |
| Deed | -- | None Listed On Document | |
| Bargain Sale Deed | $277,000 | First American Title |
Mortgage History
| Date | Status | Loan Amount | Loan Type |
|---|---|---|---|
| Open | $289,750 | New Conventional | |
| Previous Owner | $207,750 | New Conventional |
Property History
| Date | Event | Price | Change | Sq Ft Price |
|---|---|---|---|---|
| 10/11/2024 10/11/24 | Sold | $305,000 | 0.0% | $347 / Sq Ft |
| 09/12/2024 09/12/24 | Pending | -- | -- | -- |
| 08/29/2024 08/29/24 | For Sale | $305,000 | +10.1% | $347 / Sq Ft |
| 07/11/2022 07/11/22 | Sold | $277,000 | -0.7% | $315 / Sq Ft |
| 06/10/2022 06/10/22 | Pending | -- | -- | -- |
| 06/01/2022 06/01/22 | For Sale | $279,000 | +46.8% | $317 / Sq Ft |
| 09/30/2020 09/30/20 | Sold | $190,000 | -4.5% | $216 / Sq Ft |
| 08/11/2020 08/11/20 | Pending | -- | -- | -- |
| 08/07/2020 08/07/20 | Price Changed | $199,000 | -5.2% | $226 / Sq Ft |
| 07/01/2020 07/01/20 | For Sale | $209,950 | -- | $239 / Sq Ft |
Tax History Compared to Growth
Tax History
| Year | Tax Paid | Tax Assessment Tax Assessment Total Assessment is a certain percentage of the fair market value that is determined by local assessors to be the total taxable value of land and additions on the property. | Land | Improvement |
|---|---|---|---|---|
| 2025 | $3,084 | $257,000 | $45,000 | $212,000 |
| 2024 | $3,084 | $257,000 | $45,000 | $212,000 |
| 2023 | $2,940 | $245,000 | $45,000 | $200,000 |
| 2022 | $2,640 | $220,000 | $45,000 | $175,000 |
| 2021 | $2,304 | $219,000 | $45,000 | $174,000 |
| 2020 | $2,304 | $192,000 | $40,000 | $152,000 |
| 2019 | $641 | $178,000 | $35,000 | $143,000 |
| 2018 | $587 | $163,000 | $35,000 | $128,000 |
| 2017 | $1,812 | $151,000 | $35,000 | $116,000 |
| 2016 | $1,776 | $148,000 | $35,000 | $113,000 |
| 2015 | $900 | $151,000 | $35,000 | $116,000 |
| 2014 | $900 | $150,000 | $35,000 | $115,000 |
Agents Affiliated with this Home
-
Amy Beem

Seller's Agent in 2024
Amy Beem
Samson Properties
(804) 516-1007
1 in this area
69 Total Sales
-
Aaron Roy
A
Buyer's Agent in 2024
Aaron Roy
Open Gate Realty Group
(804) 912-0843
1 in this area
13 Total Sales
-
James Donohue

Seller's Agent in 2022
James Donohue
Long & Foster
(804) 218-4685
2 in this area
25 Total Sales
-
Sarah Kate Shepherd

Buyer's Agent in 2022
Sarah Kate Shepherd
Providence Hill Real Estate
2 in this area
42 Total Sales
-
Braxton Pollard

Seller's Agent in 2020
Braxton Pollard
Pollard & Bagby, Inc
(804) 399-7798
1 in this area
9 Total Sales
Map
Source: Central Virginia Regional MLS
MLS Number: 2214675
APN: W000-1704-145
- 3535 Hanover Ave Unit B
- 320 N Hamilton St
- 308 N Hamilton St
- 3904 Grove Ave
- 3925 Park Ave
- 3914 Park Ave
- 3513 Hanover Ave Unit A
- 3513 Hanover Ave Unit B
- 3909 W Franklin St
- 4100 Patterson Ave
- 3531 Grove Ave
- 3429 Hanover Ave
- 3409 W Franklin St
- 3416 Grove Ave Unit 3
- 619 Roseneath Rd Unit 21
- 3314 Kensington Ave
- 3303 Park Ave
- 3312 Grove Ave
- 4310 Kensington Ave
- 4302 W Franklin St
