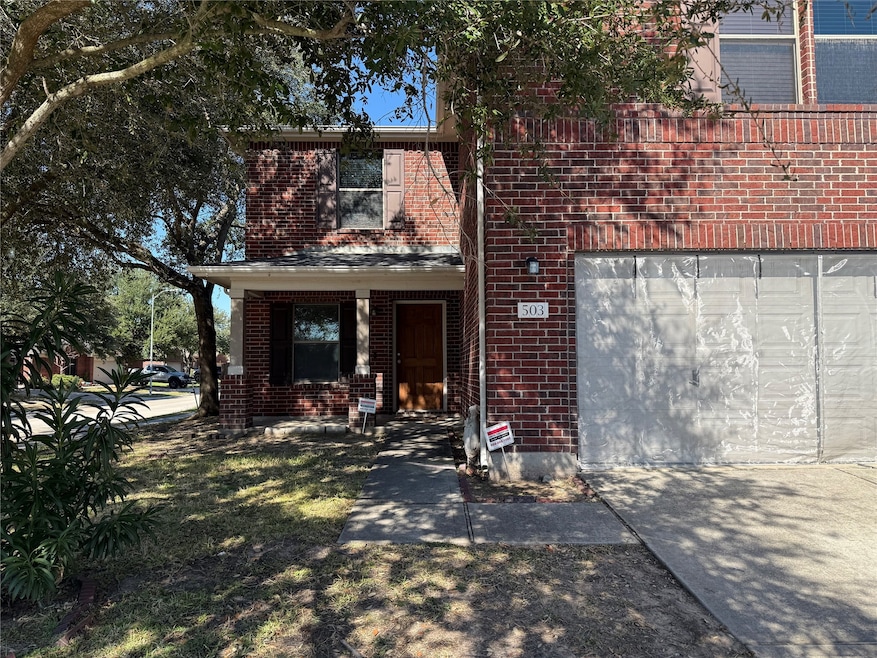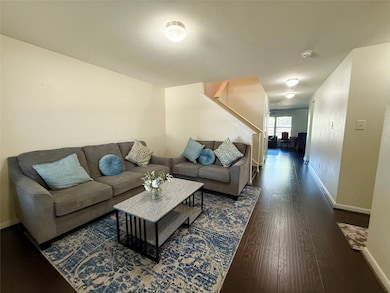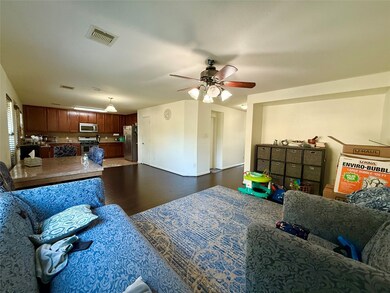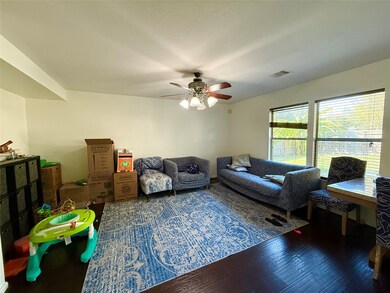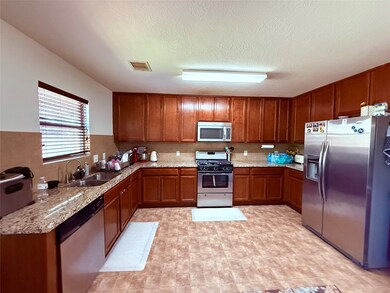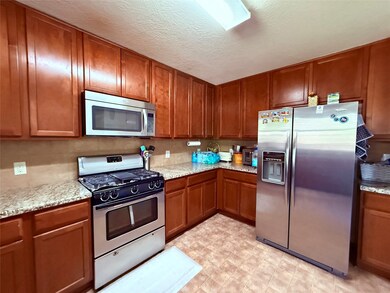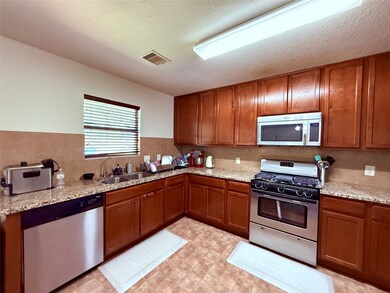503 Remington Green Ct Houston, TX 77073
Northview NeighborhoodHighlights
- Traditional Architecture
- Game Room
- Family Room Off Kitchen
- Corner Lot
- Community Pool
- 2 Car Attached Garage
About This Home
Welcome Home to 503 Remington Green Court. Lovely 4 Bedroom, 2.5 Bath home also features a Formal Living Room, well appointed Kitchen that opens to Family Room, and a Large Gameroom upstairs. The chef in your family will love the large Kitchen which includes 42" upper cabinets for added storage, large pantry, Granite counters, Gas cooking. The downstairs Primary Bedroom features a large walk-in closet, en suite with a Tub/Shower combo, oversized vanity, and linen pantry. Upstairs you'll find 3 spacious secondary bedrooms, large gameroom, and the home's 2nd full bath. Relax on the covered back patio and enjoy dining al fresco with family and friends. Clothes Washer, Dryer, and Refrigerator included! This community includes sidewalks, parks, pool, and splash pad.
Home Details
Home Type
- Single Family
Est. Annual Taxes
- $4,665
Year Built
- Built in 2012
Lot Details
- 6,466 Sq Ft Lot
- Corner Lot
Parking
- 2 Car Attached Garage
- Driveway
Home Design
- Traditional Architecture
Interior Spaces
- 2,480 Sq Ft Home
- 2-Story Property
- Ceiling Fan
- Family Room Off Kitchen
- Living Room
- Game Room
- Utility Room
Kitchen
- Gas Oven
- Gas Range
- Microwave
- Dishwasher
- Disposal
Bedrooms and Bathrooms
- 4 Bedrooms
- Bathtub with Shower
Laundry
- Dryer
- Washer
Eco-Friendly Details
- Energy-Efficient Windows with Low Emissivity
- Energy-Efficient Thermostat
Schools
- Milton Cooper Elementary School
- Dueitt Middle School
- Andy Dekaney H S High School
Utilities
- Central Heating and Cooling System
- Heating System Uses Gas
- Programmable Thermostat
- No Utilities
Listing and Financial Details
- Property Available on 12/1/25
- Long Term Lease
Community Details
Overview
- Remington Ranch Sec 01 Subdivision
Recreation
- Community Playground
- Community Pool
- Park
Pet Policy
- No Pets Allowed
Map
Source: Houston Association of REALTORS®
MLS Number: 94492156
APN: 1253940010018
- 19427 Remington Prairie Dr
- 19505 Richland Springs Dr
- 531 Remington Lodge Ct
- 511 Kiley Dr
- 522 Remington Heights Dr
- 19042 Remington Mill Dr
- 322 Remington Harbor Ct
- 19515 Fletcher Way Dr
- 631 Kiley Dr
- 19019 Remington Park Dr
- 238 Remington Heights Dr
- 435 Silky Leaf Dr
- 1023 Grassy View Dr
- 911 Belshear Ct
- 18702 N Rankin Cir
- 19010 Remington Springs Dr
- 1119 Grassy View Dr
- 18519 Prairie Larkspur Dr
- 914 Bandon Ln
- 1120 Verde Trails Dr
- 518 Remington Chase Ct
- 19415 Richland Springs Dr
- 19509 Richland Springs Dr
- 423 Remington Ridge Dr
- 19422 Remington Wick Dr
- 19519 Richland Springs Dr
- 339 Remington Creek Dr
- 19023 Remington Park Dr
- 19515 Fletcher Way Dr
- 327 Remington Heights Dr
- 19019 Remington Park Dr
- 642 Kiley Dr
- 1227 Grassy View Dr
- 18702 Desert Marigold Dr
- 19035 Buckner Ct
- 18519 Prairie Larkspur Dr
- 914 Bandon Ln
- 826 Bandon Ln
- 18507 Prairie Larkspur Dr
- 1120 Verde Trails Dr
