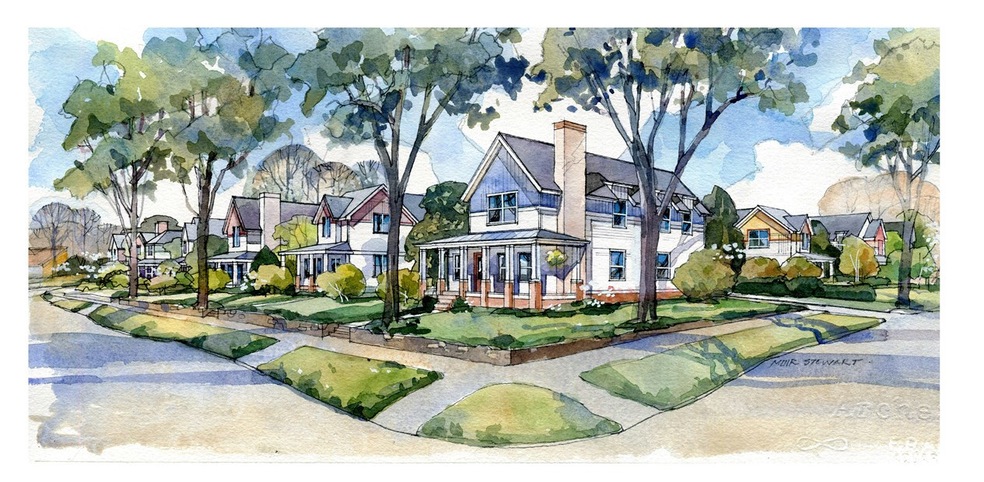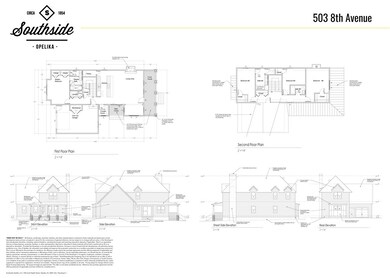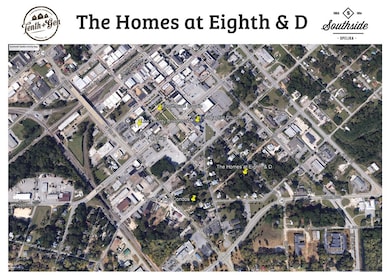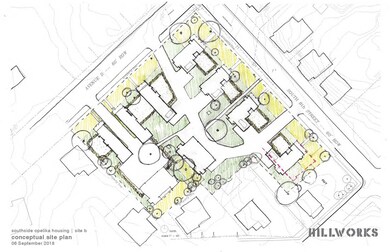
503 S 8th St Opelika, AL 36801
Estimated Value: $387,000 - $479,000
Highlights
- Wood Flooring
- Attic
- No HOA
- Opelika High School Rated A-
- Combination Kitchen and Living
- Covered patio or porch
About This Home
As of September 2019The Homes at Eight & D: Urban Lifestyle in Historic Southside. A one-of-a-kind development in Opelika's Historic Southside District. A collection of architect-designed residences that celebrates the history, and warmth, of Opelika, East Alabama's gem. Urbanism at it's finest only 3 blocks from all of what downtown Opelika has to offer. Classic architecture featuring spacious porches and craftsman style columns; New home with modern amenities and efficiencies nestled into a historic neighborhood; Dynamic location allows easy access to downtown; Light-filled, open kitchen design perfect for entertaining; Bosch appliance package with gas cook top and hood; Elegant tile backsplash; Granite countertops throughout; Custom cabinet construction; Custom tile baths in selected rooms; Hardwood and tile flooring; Craftsmen-style doors and extensive trim; Open floor plan; Nine-foot ceilings both levels. Pre-construction reservations including finish choices now being accepted.
Last Agent to Sell the Property
MARK MCKENZIE
THE DENSON GROUP License #101366 Listed on: 07/11/2018
Last Buyer's Agent
ASHLEY DURHAM
PRESTIGE PROPERTIES, INC. License #84615
Home Details
Home Type
- Single Family
Est. Annual Taxes
- $1,941
Year Built
- Built in 2018
Lot Details
- 0.25 Acre Lot
Parking
- 1 Car Garage
Home Design
- Cement Siding
- Stucco
- Stone
Interior Spaces
- 2,100 Sq Ft Home
- 2-Story Property
- Ceiling Fan
- Wood Burning Fireplace
- Self Contained Fireplace Unit Or Insert
- Combination Kitchen and Living
- Crawl Space
- Washer and Dryer Hookup
- Attic
Kitchen
- Oven
- Gas Cooktop
- Microwave
- Dishwasher
Flooring
- Wood
- Ceramic Tile
Bedrooms and Bathrooms
- 4 Bedrooms
Outdoor Features
- Covered patio or porch
- Outdoor Storage
Schools
- Morris Avenue Intermediate/Jeter Primary
Utilities
- Central Air
- Heat Pump System
- Cable TV Available
Community Details
- No Home Owners Association
- Southside Subdivision
Listing and Financial Details
- Home warranty included in the sale of the property
Ownership History
Purchase Details
Home Financials for this Owner
Home Financials are based on the most recent Mortgage that was taken out on this home.Similar Homes in Opelika, AL
Home Values in the Area
Average Home Value in this Area
Purchase History
| Date | Buyer | Sale Price | Title Company |
|---|---|---|---|
| Peterson Michael J | $379,500 | -- |
Property History
| Date | Event | Price | Change | Sq Ft Price |
|---|---|---|---|---|
| 09/13/2019 09/13/19 | Sold | $379,500 | 0.0% | $181 / Sq Ft |
| 08/14/2019 08/14/19 | Pending | -- | -- | -- |
| 07/11/2018 07/11/18 | For Sale | $379,500 | -- | $181 / Sq Ft |
Tax History Compared to Growth
Tax History
| Year | Tax Paid | Tax Assessment Tax Assessment Total Assessment is a certain percentage of the fair market value that is determined by local assessors to be the total taxable value of land and additions on the property. | Land | Improvement |
|---|---|---|---|---|
| 2024 | $1,941 | $43,110 | $6,240 | $36,870 |
| 2023 | $1,941 | $40,138 | $6,000 | $34,138 |
| 2022 | $2,115 | $40,138 | $6,000 | $34,138 |
| 2021 | $1,974 | $37,546 | $6,000 | $31,546 |
| 2020 | $1,974 | $37,546 | $6,000 | $31,546 |
| 2019 | $0 | $0 | $0 | $0 |
Agents Affiliated with this Home
-
M
Seller's Agent in 2019
MARK MCKENZIE
THE DENSON GROUP
-
A
Buyer's Agent in 2019
ASHLEY DURHAM
PRESTIGE PROPERTIES, INC.
-
MELISSA BRUCE
M
Buyer Co-Listing Agent in 2019
MELISSA BRUCE
BRUCE REAL ESTATE GROUP
(334) 864-1030
208 Total Sales
Map
Source: Lee County Association of REALTORS®
MLS Number: 134924
APN: 10-03-07-4-001-089-002



