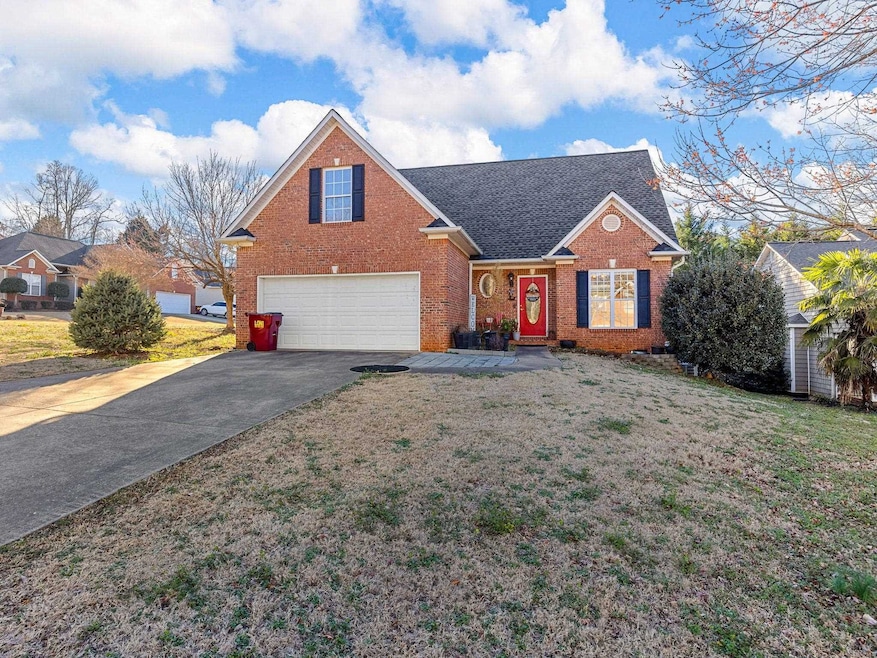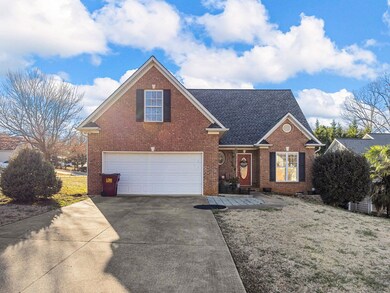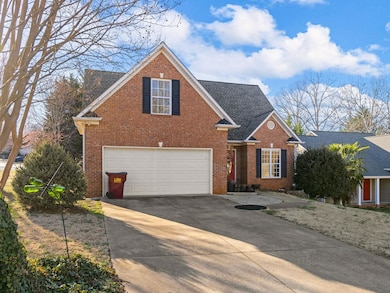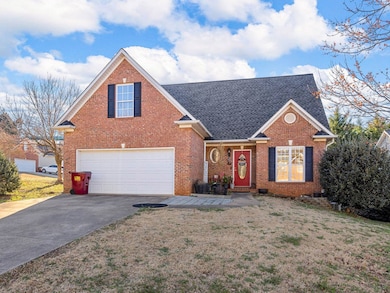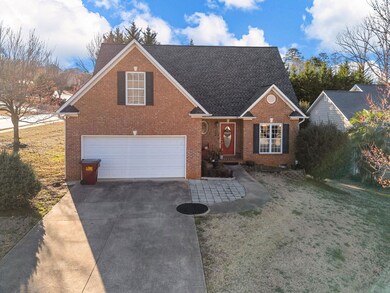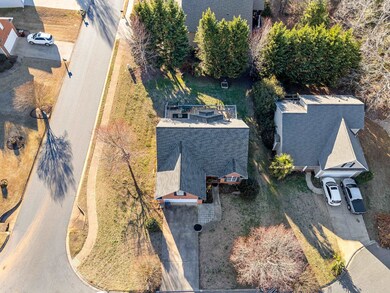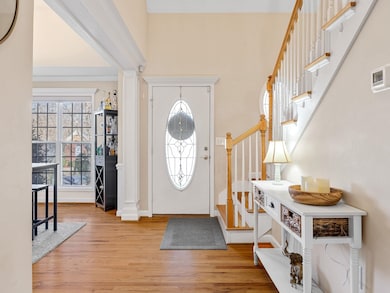
Estimated payment $1,914/month
Highlights
- Primary Bedroom Suite
- Craftsman Architecture
- Wood Flooring
- River Ridge Elementary School Rated A-
- Deck
- Loft
About This Home
Welcome to 503 Shadetree Court, a stunning all-brick home situated on a desirable corner lot in Moore, SC. This charming 3 bedroom, 2.5-bathroom home with a flex room over the garage offers 1,916 square feet of thoughtfully designed living space. Step inside to a grand two-story foyer with beautiful wood treads on the staircase, setting the tone for the elegance throughout. The dining room features a tray ceiling with custom wood details and crown molding, while the spacious kitchen boasts abundant cabinetry and a cozy breakfast area that opens seamlessly to the living room with gas logs. A catwalk above offers a striking view of the living space below. The main-floor primary suite is a true retreat with a double vanity, garden tub, and separate shower. Upstairs, generously sized bedrooms provide plenty of space for family or guests. Wood floors add warmth and character, and the large deck is perfect for entertaining or relaxing. Located in the wonderful Kingsley Park neighborhood with sidewalks, a playground, and a community pool. This home is just minutes from fantastic shopping and dining. Don’t miss the opportunity to make this beautiful home yours—schedule a showing today! The main-floor primary suite is a true retreat with a double vanity, garden tub, and separate shower. Upstairs, generously sized bedrooms provide plenty of space for family or guests. Wood floors add warmth and character, and the large deck is perfect for entertaining or relaxing. Located in a wonderful neighborhood with sidewalks, a playground, and a community pool, this home is just minutes from fantastic shopping and dining. Don’t miss the opportunity to make this beautiful home yours—schedule a showing today!
Home Details
Home Type
- Single Family
Est. Annual Taxes
- $1,345
Year Built
- Built in 2004
Lot Details
- 9,148 Sq Ft Lot
- Lot Dimensions are 80x115x80x114
- Cul-De-Sac
- Corner Lot
- Level Lot
HOA Fees
- $30 Monthly HOA Fees
Parking
- 2 Car Garage
Home Design
- Craftsman Architecture
- Brick Veneer
- Architectural Shingle Roof
Interior Spaces
- 1,916 Sq Ft Home
- 2-Story Property
- Fireplace
- Great Room
- Living Room
- Breakfast Room
- Dining Room
- Den
- Loft
- Bonus Room
- Sun or Florida Room
- Screened Porch
- Crawl Space
- Fire and Smoke Detector
- Dishwasher
- Laundry Room
Flooring
- Wood
- Carpet
- Ceramic Tile
Bedrooms and Bathrooms
- 3 Bedrooms
- Primary Bedroom Suite
- Split Bedroom Floorplan
Outdoor Features
- Deck
- Patio
Schools
- River Ridge Elementary School
- Florence Chapel Middle School
- Byrnes High School
Utilities
- Forced Air Heating System
Community Details
- Kingsley Park Subdivision
Map
Home Values in the Area
Average Home Value in this Area
Tax History
| Year | Tax Paid | Tax Assessment Tax Assessment Total Assessment is a certain percentage of the fair market value that is determined by local assessors to be the total taxable value of land and additions on the property. | Land | Improvement |
|---|---|---|---|---|
| 2024 | $1,341 | $8,496 | $1,137 | $7,359 |
| 2023 | $1,341 | $8,496 | $1,137 | $7,359 |
| 2022 | $1,218 | $7,388 | $862 | $6,526 |
| 2021 | $1,218 | $7,388 | $862 | $6,526 |
| 2020 | $1,196 | $7,388 | $862 | $6,526 |
| 2019 | $1,193 | $7,388 | $862 | $6,526 |
| 2018 | $1,129 | $7,388 | $862 | $6,526 |
| 2017 | $991 | $6,424 | $880 | $5,544 |
| 2016 | $958 | $6,424 | $880 | $5,544 |
| 2015 | $914 | $6,424 | $880 | $5,544 |
| 2014 | $916 | $6,424 | $880 | $5,544 |
Property History
| Date | Event | Price | Change | Sq Ft Price |
|---|---|---|---|---|
| 05/01/2025 05/01/25 | Price Changed | $320,000 | -1.5% | $178 / Sq Ft |
| 02/18/2025 02/18/25 | For Sale | $325,000 | -- | $181 / Sq Ft |
Purchase History
| Date | Type | Sale Price | Title Company |
|---|---|---|---|
| Deed | $165,500 | -- |
Similar Homes in Moore, SC
Source: Multiple Listing Service of Spartanburg
MLS Number: SPN320167
APN: 5-32-00-507.00
- 232 N Hamlet Ct
- 187 Morning Lake Dr
- 135 Morning Lake Dr
- 725 Wilson Ferry Rd
- 423 Rexford Dr
- 441 Rexford Dr
- 445 Rexford Dr
- 110 Woodranch Ln
- 212 Whispering Pines Dr
- 101 Plantation Dr
- 2601 Karkinnen Way
- 2631 Karkinnen Way
- 2297 Davenport Ct
- 383 Amelia Springs Ln
- 106 Riverbank Ct
- 110 Miller Springs Dr
- 212 Farmington Ct
- 151 Kelly Farm Rd Unit Brunswick
- 215 Kelly Farm Rd Unit Lancaster
- 243 Kelly Farm Rd Unit Guilford
- 523 Summit View
- 317 N Sweetwater Hills Dr
- 901 Meridian River Run
- 101 Halehaven Dr
- 910 Simmons Trace
- 105 Churchill Falls Dr
- 1010 Palisade Woods Dr
- 774 Markham Cir
- 759 Windward Ln
- 20 Apricot Ln
- 807 Exley Ln Unit Tarragon
- 807 Exley Ln Unit 577 Nanberry - Junip
- 807 Exley Ln Unit Clove
- 801 Aqua Springs Dr
- 200 Tralee Dr
- 418 Rosemeade Ct
- 2900 Reidville Rd
