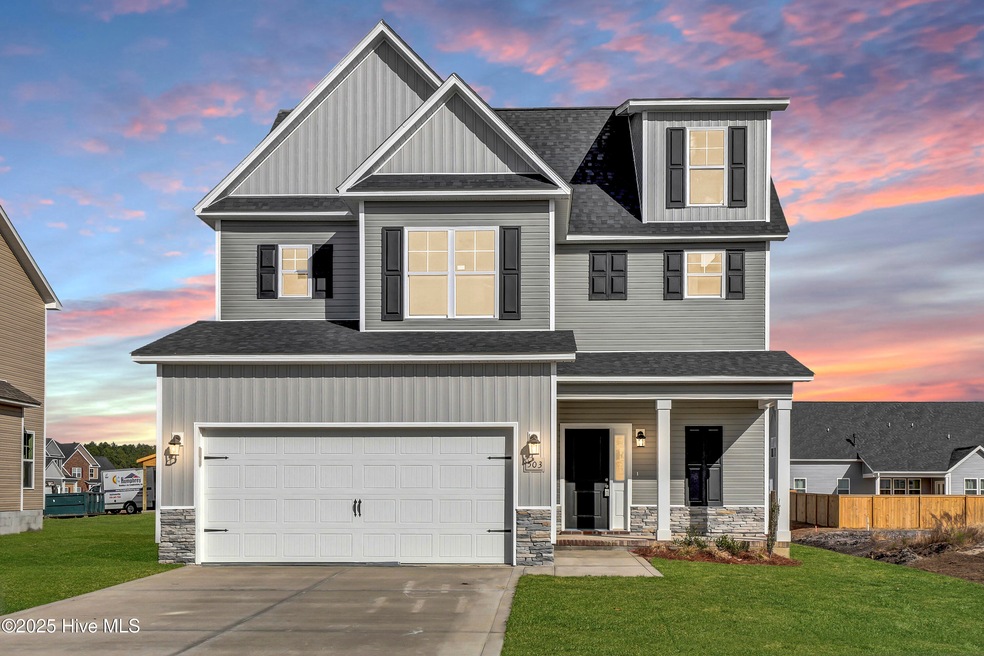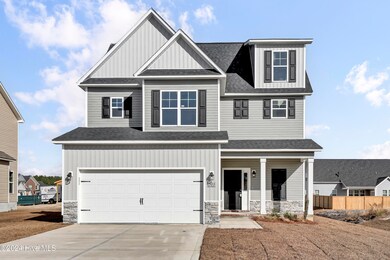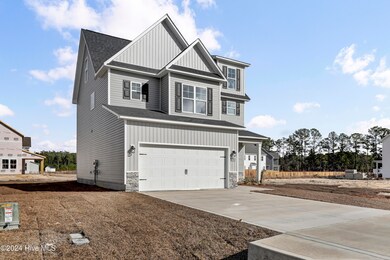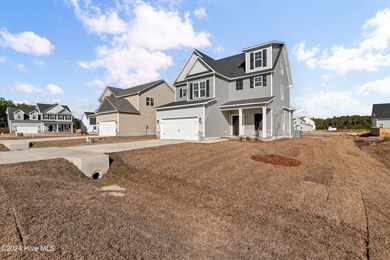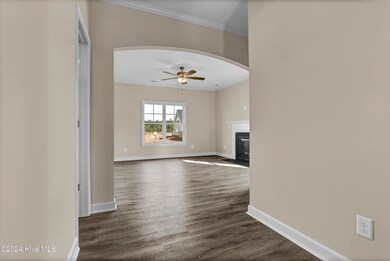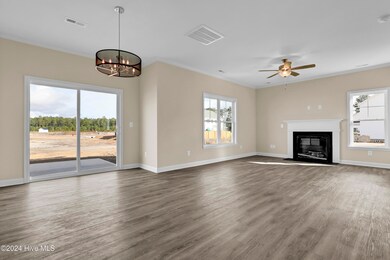
503 Yellow Birch Way Hubert, NC 28539
Hubert NeighborhoodHighlights
- 1 Fireplace
- Porch
- Kitchen Island
- Formal Dining Room
- Resident Manager or Management On Site
- Luxury Vinyl Plank Tile Flooring
About This Home
As of June 2025SELLER IS OFFERING $10,000 ''USE AS YOU CHOOSE'' PLUS ADDITIONAL LENDER CREDIT OF 1 PERCENT OF LOAN AMOUNT IS AVAILABLE WITH PREFERRED LENDER, CONTACT LISTING AGENT FOR ADDITIONAL DETAILS! The Perfect Location!! Welcome to Peyton's Ridge!! This beautiful community is located only minutes from beautiful North Carolina beaches as well as the back gate of Camp Lejeune! Residents will enjoy lovely pond, dog park, playground and NO CITY TAXES! The homes are pristinely landscaped for added curb appeal and adorned with a mixture of eye-catching stonework, carriage-style garage doors, two-toned vinyl siding, board and batten, and decorative shakes! The open floor plans are perfect for entertaining, and the rich cabinetry finishes and wall colors add warmth and dimension to the space. The large rooms and walk-in closets are also sure to please! The diverse floor plans will also ensure that your needs for both functionality and aesthetic appeal are always met! Very affordable and built with a superior quality standard and customer service guarantee, this community's amenities, homes, value, and location are a very rare find! Schedule your showing today!!
Last Agent to Sell the Property
Coldwell Banker Sea Coast Advantage - Jacksonville License #270706 Listed on: 07/24/2024

Home Details
Home Type
- Single Family
Est. Annual Taxes
- $314
Year Built
- Built in 2024
Lot Details
- 0.26 Acre Lot
- Lot Dimensions are 70x160x70x160
HOA Fees
- $47 Monthly HOA Fees
Home Design
- Slab Foundation
- Wood Frame Construction
- Architectural Shingle Roof
- Stone Siding
- Vinyl Siding
- Stick Built Home
Interior Spaces
- 2,153 Sq Ft Home
- 2-Story Property
- Ceiling Fan
- 1 Fireplace
- Formal Dining Room
- Washer and Dryer Hookup
Kitchen
- Dishwasher
- Kitchen Island
Flooring
- Carpet
- Luxury Vinyl Plank Tile
Bedrooms and Bathrooms
- 3 Bedrooms
- Walk-in Shower
Parking
- 2 Car Attached Garage
- Driveway
- Off-Street Parking
Schools
- Swansboro Elementary And Middle School
- Swansboro High School
Additional Features
- Porch
- Heat Pump System
Listing and Financial Details
- Assessor Parcel Number 1306e-436
Community Details
Overview
- Peytons Ridge HOA, Phone Number (910) 353-2001
- Peyton's Ridge Subdivision
- Maintained Community
Security
- Resident Manager or Management On Site
Similar Homes in Hubert, NC
Home Values in the Area
Average Home Value in this Area
Property History
| Date | Event | Price | Change | Sq Ft Price |
|---|---|---|---|---|
| 06/03/2025 06/03/25 | Sold | $368,900 | 0.0% | $171 / Sq Ft |
| 03/14/2025 03/14/25 | Pending | -- | -- | -- |
| 07/24/2024 07/24/24 | For Sale | $368,900 | -- | $171 / Sq Ft |
Tax History Compared to Growth
Tax History
| Year | Tax Paid | Tax Assessment Tax Assessment Total Assessment is a certain percentage of the fair market value that is determined by local assessors to be the total taxable value of land and additions on the property. | Land | Improvement |
|---|---|---|---|---|
| 2024 | $314 | $48,000 | $48,000 | $0 |
| 2023 | -- | $0 | $0 | $0 |
Agents Affiliated with this Home
-
Amber Raynor

Seller's Agent in 2025
Amber Raynor
Coldwell Banker Sea Coast Advantage - Jacksonville
(252) 241-4049
131 in this area
649 Total Sales
-
Cynthia LaCorte

Seller Co-Listing Agent in 2025
Cynthia LaCorte
Coldwell Banker Sea Coast Advantage - Jacksonville
(910) 467-3847
116 in this area
468 Total Sales
-
Nataly Romero
N
Buyer's Agent in 2025
Nataly Romero
MacDonald Realty Group
(512) 263-1394
5 in this area
49 Total Sales
Map
Source: Hive MLS
MLS Number: 100457334
APN: 1306E-436
- 735 Highway 172
- 104 Donna Ct
- 429 Highway 172
- 306 Burley Dr Unit 3
- 118 Villa Park Dr
- 0 McCausley Rd
- 119 Quail Creek Dr
- 201 Lanieve Ct Unit 2
- 125 Daphne Dr
- 122 Mullens Rd
- 4 Willis Landing Rd
- 113 Sonia Dr
- 210 Tappi Terrace
- 310 Timber Ridge Dr
- 603 Calabash Dr
- 212 Michel Ct
- 600 Calabash Dr
- 203 Savanna Ct
- 208 Joey Ct
- 301 Foxtrace Ln
