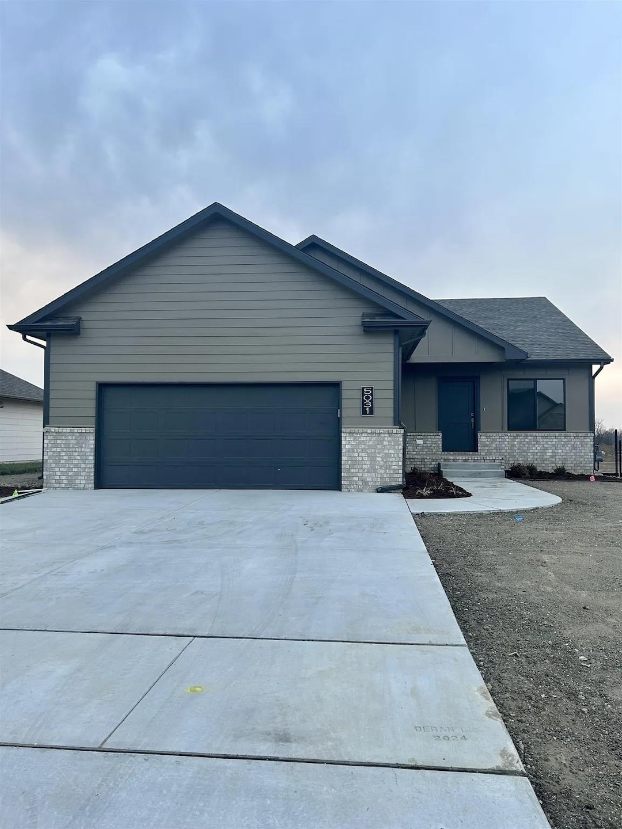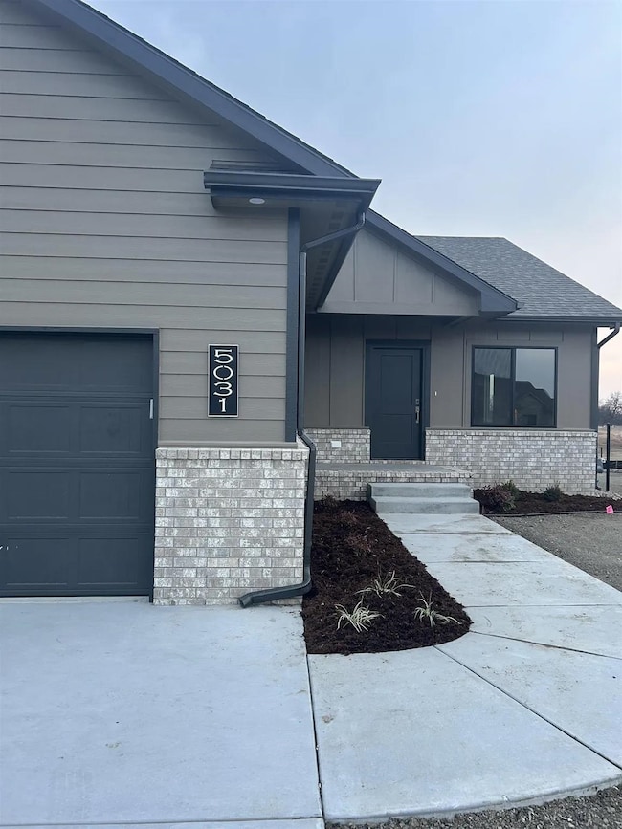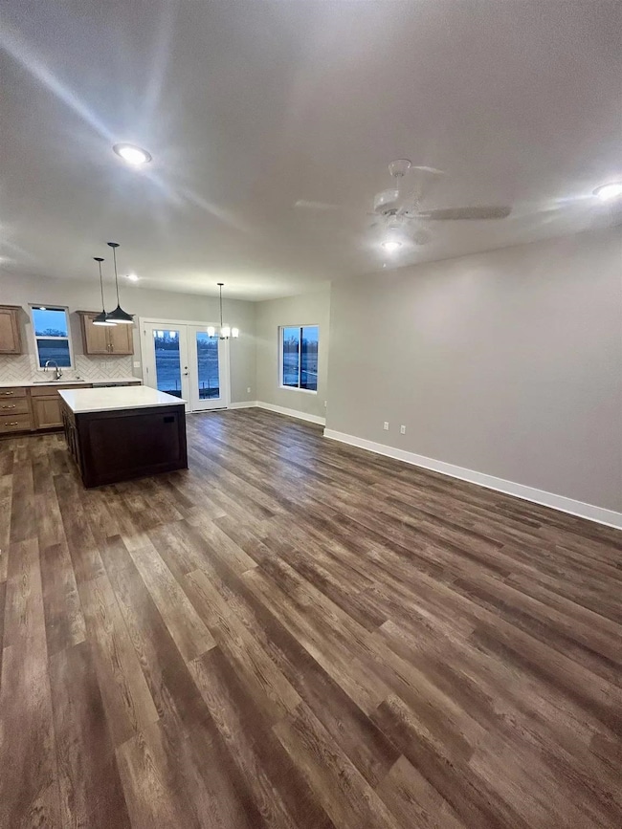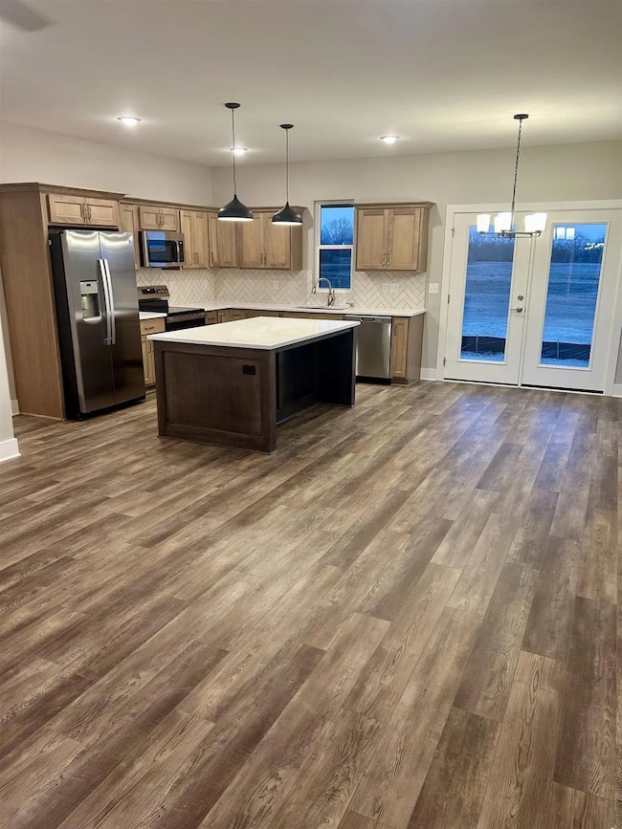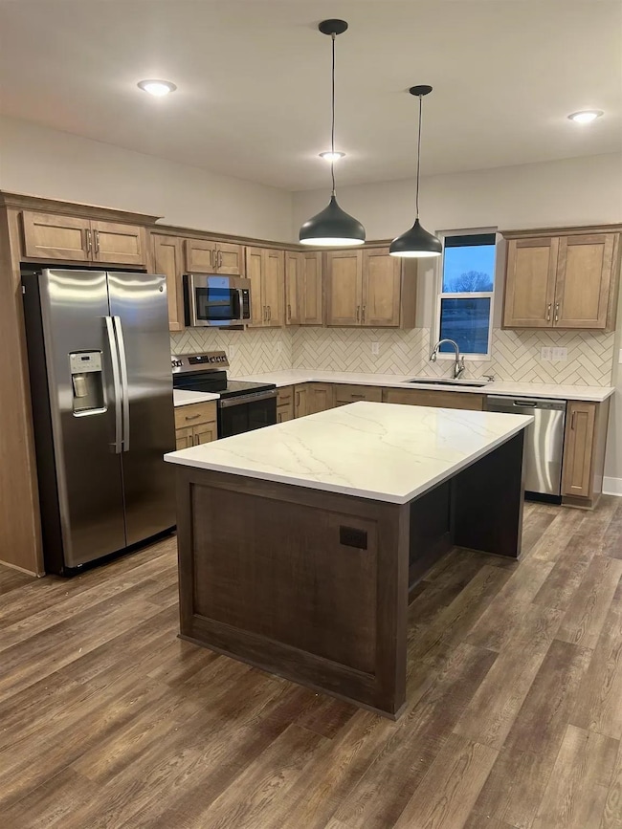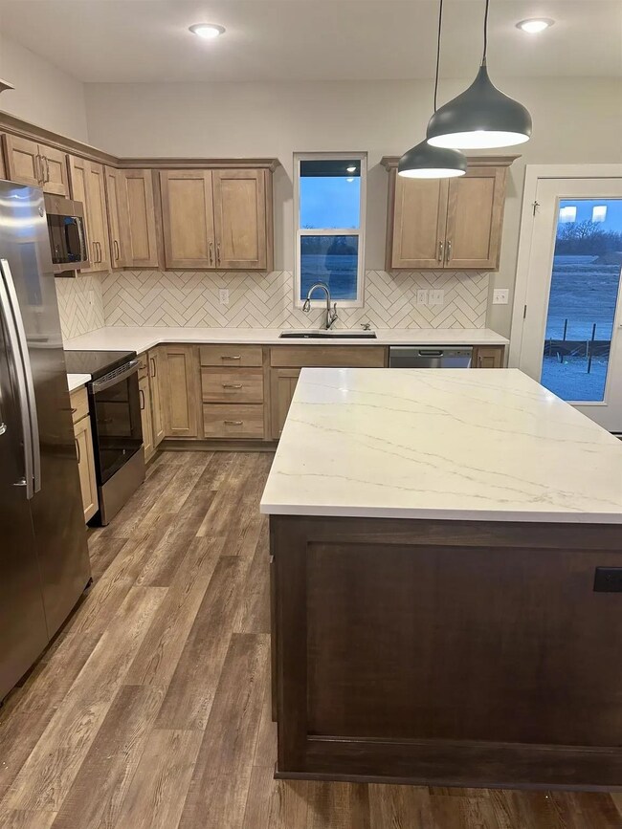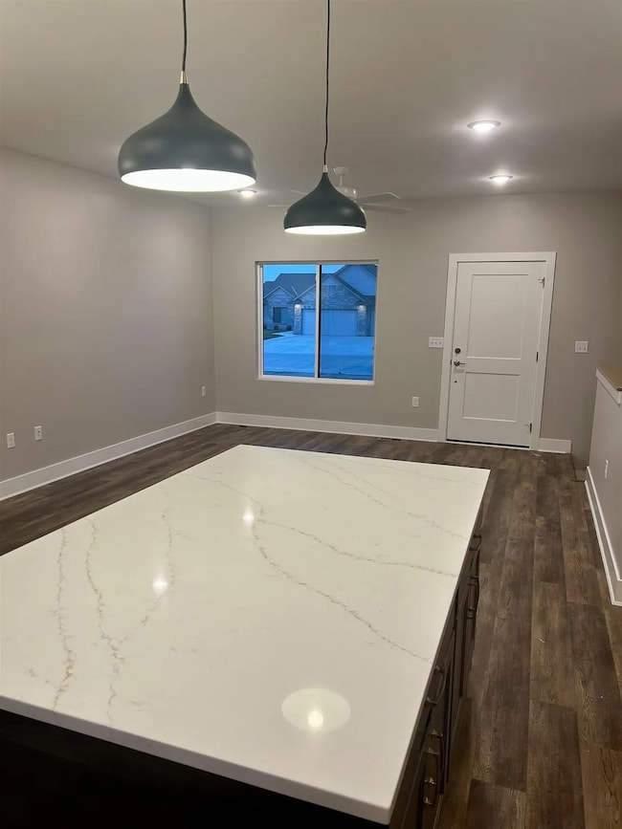
5031 N Highland St Bel Aire, KS 67220
Estimated payment $2,615/month
Highlights
- Recreation Room
- 2 Car Attached Garage
- 1-Story Property
- Covered patio or porch
- Living Room
- Luxury Vinyl Tile Flooring
About This Home
Step into this stunning 4-bedroom, 3-bathroom newly constructed home offering 2,500 square feet of thoughtfully designed living space for comfort and convenience. Perfect for entertaining, the luxury kitchen is the heart of the home and boasts a large island with a sitting bar, gorgeous countertops, and custom cabinetry, seamlessly flowing into the open living room. Enjoy your mornings or evenings on the covered back patio, offering a peaceful retreat. The private master suite is a true retreat, complete with a double vanity, ample storage, and separate his-and-hers closets for optimal organization. The fully finished basement adds even more space, featuring two additional large bedrooms, a spacious family room, and a full bath. This home is as functional as it is beautiful, with luxury vinyl plank (LVP) flooring and tile throughout for effortless cleaning and durability. The exterior will be fully landscaped with a sprinkler system, ensuring a low-maintenance yard. Additional highlights include a two-car garage with ample storage space, modern finishes, and energy-efficient features throughout. This home is perfect for families or individuals looking for a blend of elegance, practicality, and contemporary charm. Located in the desirable Iron Gate development, you’ll have access to incredible amenities, including a clubhouse, pool, and 15 acres of serene community ponds. With its proximity to shopping, entertainment, medical facilities, and major highways, convenience is always at your fingertips. Don’t forget the added peace of mind: this home comes with a 1-year builder warranty through Pro Home. Make this your dream home today!
Home Details
Home Type
- Single Family
Est. Annual Taxes
- $5,625
Year Built
- Built in 2024
HOA Fees
- $67 Monthly HOA Fees
Parking
- 2 Car Attached Garage
Home Design
- Composition Roof
Interior Spaces
- 1-Story Property
- Living Room
- Dining Room
- Recreation Room
- Luxury Vinyl Tile Flooring
- Natural lighting in basement
Kitchen
- Oven or Range
- Microwave
- Dishwasher
- Disposal
Bedrooms and Bathrooms
- 4 Bedrooms
- 3 Full Bathrooms
Schools
- Isely Magnet Elementary School
- Heights High School
Utilities
- Forced Air Heating and Cooling System
- Heating System Uses Gas
Additional Features
- Covered patio or porch
- 9,583 Sq Ft Lot
Community Details
- $200 HOA Transfer Fee
- Built by H&H Homebuilders
- Iron Gate Subdivision
Listing and Financial Details
- Assessor Parcel Number 30016283
Map
Home Values in the Area
Average Home Value in this Area
Property History
| Date | Event | Price | Change | Sq Ft Price |
|---|---|---|---|---|
| 12/23/2024 12/23/24 | For Sale | $375,000 | -- | $150 / Sq Ft |
Similar Homes in the area
Source: South Central Kansas MLS
MLS Number: 648826
- 5867 E Central Park Ave
- 6005 Forbes St
- 5993 Forbes Ct
- 5918 Forbes Ct
- 5161 N Colonial Ave
- 5248 N Colonial Ave
- 5240 E Ashton Ct
- 5501 N Colburn Ct
- 8235 E Summerside Place
- 8385 E Summerside Place
- 8381 E Summerside Place
- 6734 E Summerside Place
- 5337 N Nolen St
- 5478 N Colburn Ct
- 5331 N Nolen St
- 5250-5252 Pinecrest Ct N
- 5258-5260 Pinecrest Ct N
- 5259-5263 Pinecrest Ct N
- 5263 N Pinecrest Ct
- 5259 N Pinecrest Ct
