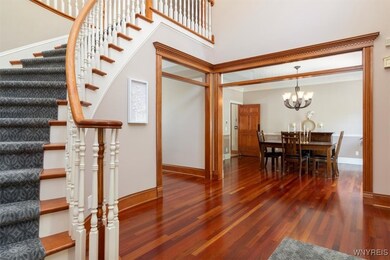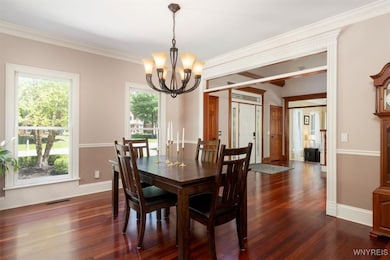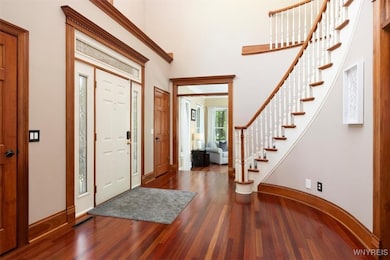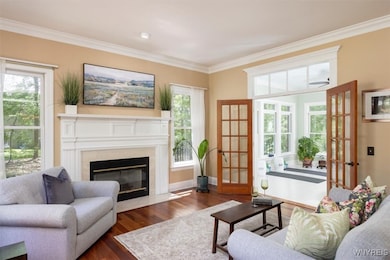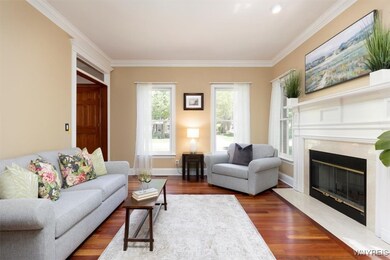5032 Rockledge Dr Clarence, NY 14031
Estimated payment $9,035/month
Highlights
- Private Pool
- Built-In Refrigerator
- Recreation Room
- Ledgeview Elementary School Rated A
- Colonial Architecture
- Wooded Lot
About This Home
Welcome to this classic Distinctive Home with brick front & curved driveway in Spaulding Lake !! This gem boasts 5,500 sq ft with a full walkout basement, pool, and is sited on 1.57 acres! Walk in to the lovely 2 story foyer with stunning staircase, living room with fireplace and large formal dining room, sunroom with incredible views of the private yard and pool - Great room with 2nd fireplace has newer (2024) hardwoods and is off of the kitchen - Gourmet, fully applianced, eat-in granite kitchen with island, has a Sub Zero refrigerator, newer Wolf cooktop and double wall ovens (2024), walks out to a stunning deck with built in grill and refrigerator overlooking the pool - The rear yard boasts total privacy ! 2 half baths on the first floor - rear 2nd staircase - 1st floor office/den also with newer hardwoods (2024)- Hardwoods are on both 1st & 2nd floors (except one bedroom) - 3 of the four bedrooms have en-suite baths- Primary en-suite has a balcony overlooking pool and yard - The walk out basement with new flooring (2024) has a large finished area for entertaining, full bath and is ideal after swimming! - Pool with hot tub and waterfall is a dream, pool heater 5/22 - Full tear off roof 9/23 - updated mechanicals - garage furnace 9/22 - whole house generator- too much to mention! Spaulding Lake amenities include, lake privileges, club house, tennis/pickleball courts, tot lot, kayak and small boat storage & a walking path around lake - Offers, if any, due 5/23 at noon - Open house 5/18 1-3.
Listing Agent
Listing by HUNT Real Estate Corporation Brokerage Phone: 716-390-0533 License #10301201594

Home Details
Home Type
- Single Family
Est. Annual Taxes
- $20,100
Year Built
- Built in 1997
Lot Details
- 1.57 Acre Lot
- Lot Dimensions are 167x424
- Partially Fenced Property
- Irregular Lot
- Wooded Lot
- Private Yard
HOA Fees
- $140 Monthly HOA Fees
Parking
- 3 Car Attached Garage
- Heated Garage
- Garage Door Opener
- Circular Driveway
Home Design
- Colonial Architecture
- Traditional Architecture
- Brick Exterior Construction
- Block Foundation
- Vinyl Siding
- Copper Plumbing
Interior Spaces
- 5,520 Sq Ft Home
- 2-Story Property
- Wet Bar
- Central Vacuum
- Cathedral Ceiling
- Ceiling Fan
- 2 Fireplaces
- Window Treatments
- Sliding Doors
- Entrance Foyer
- Family Room
- Separate Formal Living Room
- Formal Dining Room
- Den
- Recreation Room
- Storage Room
Kitchen
- Eat-In Kitchen
- Breakfast Bar
- Built-In Double Oven
- Built-In Range
- Microwave
- Built-In Refrigerator
- Dishwasher
- Wine Cooler
- Kitchen Island
- Granite Countertops
- Disposal
Flooring
- Wood
- Ceramic Tile
Bedrooms and Bathrooms
- 4 Bedrooms
- En-Suite Primary Bedroom
- Hydromassage or Jetted Bathtub
Laundry
- Laundry Room
- Laundry on upper level
- Dryer
- Washer
Partially Finished Basement
- Walk-Out Basement
- Basement Fills Entire Space Under The House
- Sump Pump
Outdoor Features
- Private Pool
- Balcony
- Open Patio
- Outdoor Grill
- Porch
Utilities
- Forced Air Heating and Cooling System
- Heating System Uses Gas
- Programmable Thermostat
- Gas Water Heater
- High Speed Internet
- Cable TV Available
Community Details
- Spaulding Lake Pt Iii Ph Subdivision
Listing and Financial Details
- Tax Lot 32
- Assessor Parcel Number 143200-071-070-0002-032-100
Map
Home Values in the Area
Average Home Value in this Area
Tax History
| Year | Tax Paid | Tax Assessment Tax Assessment Total Assessment is a certain percentage of the fair market value that is determined by local assessors to be the total taxable value of land and additions on the property. | Land | Improvement |
|---|---|---|---|---|
| 2024 | -- | $1,242,000 | $268,500 | $973,500 |
| 2023 | $19,154 | $935,000 | $218,500 | $716,500 |
| 2022 | $18,930 | $935,000 | $218,500 | $716,500 |
| 2021 | $18,857 | $935,000 | $218,500 | $716,500 |
| 2020 | $18,644 | $840,000 | $225,000 | $615,000 |
| 2019 | $18,076 | $840,000 | $225,000 | $615,000 |
| 2018 | $17,927 | $840,000 | $225,000 | $615,000 |
| 2017 | $6,938 | $800,000 | $225,000 | $575,000 |
| 2016 | $18,046 | $800,000 | $225,000 | $575,000 |
| 2015 | -- | $800,000 | $225,000 | $575,000 |
| 2014 | -- | $845,000 | $225,000 | $620,000 |
Property History
| Date | Event | Price | Change | Sq Ft Price |
|---|---|---|---|---|
| 05/23/2025 05/23/25 | Pending | -- | -- | -- |
| 05/16/2025 05/16/25 | For Sale | $1,289,900 | +17.3% | $234 / Sq Ft |
| 09/12/2024 09/12/24 | Sold | $1,100,000 | -12.0% | $199 / Sq Ft |
| 07/19/2024 07/19/24 | Pending | -- | -- | -- |
| 07/11/2024 07/11/24 | Price Changed | $1,249,999 | -3.8% | $226 / Sq Ft |
| 06/06/2024 06/06/24 | For Sale | $1,299,999 | -- | $236 / Sq Ft |
Purchase History
| Date | Type | Sale Price | Title Company |
|---|---|---|---|
| Deed | $1,100,000 | None Available | |
| Interfamily Deed Transfer | -- | None Available | |
| Interfamily Deed Transfer | -- | None Available | |
| Warranty Deed | $829,200 | None Available | |
| Warranty Deed | $829,200 | None Available | |
| Deed | $560,130 | -- | |
| Deed | $560,130 | -- | |
| Deed | $89,900 | -- | |
| Deed | $89,900 | -- |
Mortgage History
| Date | Status | Loan Amount | Loan Type |
|---|---|---|---|
| Previous Owner | $125,000 | No Value Available | |
| Previous Owner | $8,394 | New Conventional | |
| Previous Owner | $75,000 | Credit Line Revolving | |
| Previous Owner | $600,000 | New Conventional |
Source: Western New York Real Estate Information Services (WNYREIS)
MLS Number: B1607549
APN: 143200-071-070-0002-032-100
- 9540 Lakestone Ct
- 9545 Turnstone Dr
- 5245 Goodrich Rd
- 9665 Rocky Point
- 5276 Mayfield Ct
- 9738 Longleaf Trail
- 4720 Spaulding Dr
- 4928 Smiley Terrace
- 9797 Longleaf Trail
- 5136 Thompson Rd
- 5363 Thompson Rd
- 5334 Thompson Rd
- 5419 Alderbrook Ln
- 5115 Kraus Rd
- 5542 Meadowglen Dr
- 5455 Shadyside Dr
- 9670 Garden Walk
- 5311 Briannas Nook
- 9005 Cliffside Dr
- 9160 Sheridan Dr Unit 2


