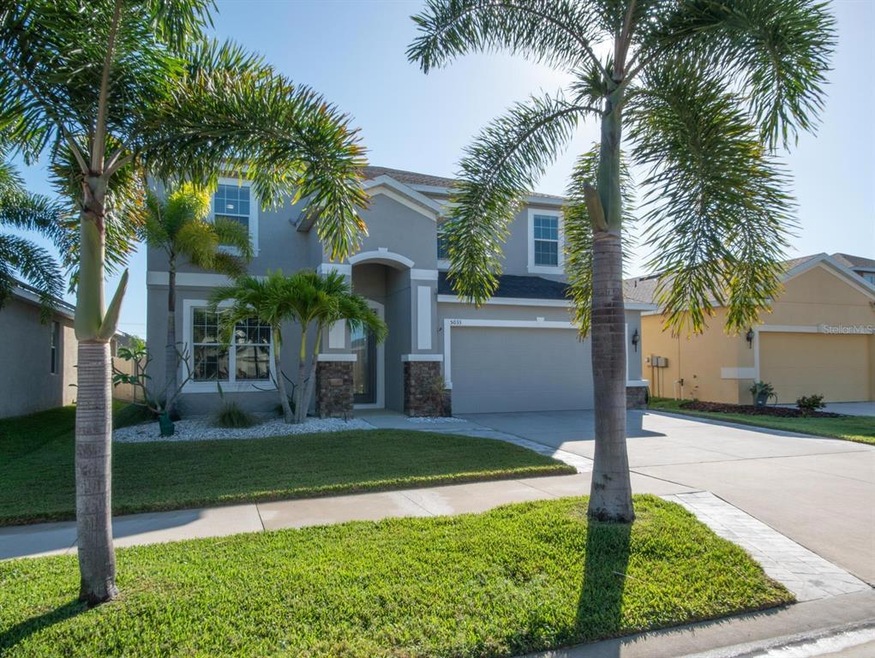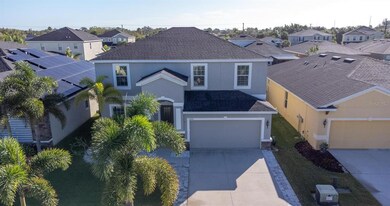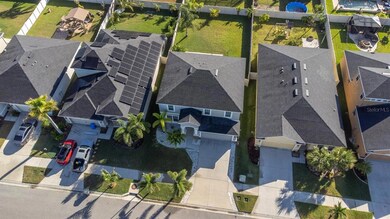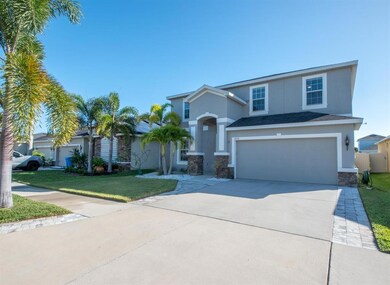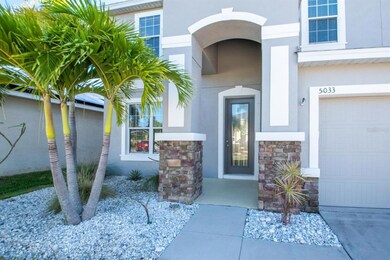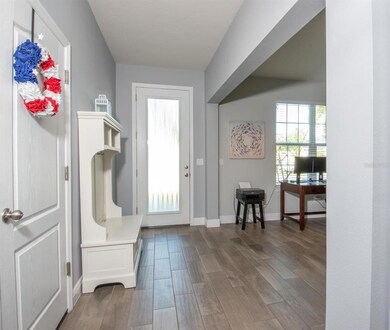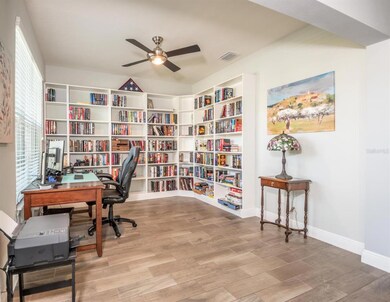
5033 Inshore Landing Dr Apollo Beach, FL 33572
Estimated Value: $422,316
Highlights
- Gated Community
- Private Lot
- Window or Skylight in Bathroom
- Community Lake
- Loft
- High Ceiling
About This Home
As of February 2023HOLIDAYS ARE OVER! RATES & AFFORDABILITY HAS IMPROVED! THE CRAZY COMPETITVENESS HAS DWINDLE! FOLKS....IT'S TIME! This 5-year new Ryan Homes built beauty is absolutely beautiful!! Prefer smaller community living (only 54 total homes!), with newer well-kept homes, forging tight bonds & friendships, within a lake front gated development? Your Search Is Over!! I have a couple friends whom live inside gorgeous Osprey Landing! They LOVE it, and you will too!! As soon as you pull in, you’ll notice the lovely curb appeal, with an extended/widen driveway, mature landscape, and wonderful stone accents! The spacious backyard faces east, so you can enjoy a nice cup of tea or coffee in the morning watching the sunrise, and/or a nice cocktail in the evening without the hot sun on you! Completely vinyl privacy fenced, with P-L-E-N-T-Y of room to add your own custom pool!! A humongous 35x10 under roof & completely screened lanai, as well as an additional nearly 300SqFt pavered patio, is perfect for all your outdoor get-togethers, parties, grilling or just chilling! The interior of this lovely home will not disappoint either! Enter into opulence through the full-lite, opaque & decorative front door & fall in love with your new gorgeous home! A spacious entry foyer welcomes you in, where you will quickly notice the attractive wood plank look tiling that spans the entire downstairs 1st level! From there your eye will probably take notice of the high ceilings and the revamped oversized baseboard moldings?! To your immediate left, you’re drawn to the roomy study/office/den with appealing built-in bookcases!! This room is very flexible, and could easily be converted to a formal dining area or even a 4th bedroom! As you continue inward, you’ll pass the “super convenient for guests” powder bath, into the family room/dining area/kitchen space! Expansive and open, it’s PERFECT for holidays & parties! This chef’s dream kitchen provides a huge center sink island & breakfast bar, gleaming granite tops, popular white cabinetry with 42” wall cabs, attractive subway tile backsplash, stainless appliances, and an awesome “butler type” pantry space!! The perfect sized living room features hardy-board accent wall for a hung flat TV, as well as decorative built-in floating shelves! Time to call it a day?? Head upstairs to your relaxing get-a-way! There’s a great loft space that could also be easily converted into a 4th bedroom! The owner’s bedroom is huge! Big enough for all your king-sized furnishings! The owners ensuite bath is resort like, with a relaxing garden tub, large walk-in shower, a bidet attachment in the private water closet, and dual sinks, making your morning getting ready routine a breeze! And let’s not forget the OVER 100SqFt walk-in closet! Large enough for all your wardrobe!! Include (2) very nice sized secondary bedrooms, (1) additional full bath with shower/tub, dual sinks, and a bidet attachment here as well, along with the ultra-convenient upstairs laundry room (washer & dryer come with your purchase!) and you have your perfect home!! Osprey Landing has NO CDD fees, and flood insurance is NOT REQUIRED! Located close to all you could need....Groceries, restaurants, banking, medical, shopping and major roadways! THIS HOME NEEDS TO BE A MUST SEE ON YOUR LIST! Check out the pictures & home tour video and CALL TO MAKE YOUR VIEWING APPOINTMENT TODAY!
Home Details
Home Type
- Single Family
Est. Annual Taxes
- $4,185
Year Built
- Built in 2017
Lot Details
- 6,250 Sq Ft Lot
- Lot Dimensions are 50x125
- West Facing Home
- Vinyl Fence
- Mature Landscaping
- Native Plants
- Private Lot
- Level Lot
- Metered Sprinkler System
- Landscaped with Trees
- Property is zoned PD
HOA Fees
- $115 Monthly HOA Fees
Parking
- 2 Car Attached Garage
- Garage Door Opener
- Driveway
Home Design
- Slab Foundation
- Wood Frame Construction
- Shingle Roof
- Block Exterior
- Stucco
Interior Spaces
- 2,405 Sq Ft Home
- 2-Story Property
- Built-In Features
- Shelving
- High Ceiling
- Ceiling Fan
- Double Pane Windows
- Blinds
- Sliding Doors
- Entrance Foyer
- Living Room
- Dining Room
- Den
- Loft
- Inside Utility
- Hurricane or Storm Shutters
Kitchen
- Breakfast Bar
- Walk-In Pantry
- Range
- Microwave
- Dishwasher
- Granite Countertops
- Solid Wood Cabinet
- Disposal
Flooring
- Carpet
- Concrete
- Ceramic Tile
Bedrooms and Bathrooms
- 3 Bedrooms
- Primary Bedroom Upstairs
- En-Suite Bathroom
- Walk-In Closet
- Tall Countertops In Bathroom
- Bidet
- Pedestal Sink
- Dual Sinks
- Private Water Closet
- Bathtub With Separate Shower Stall
- Garden Bath
- Window or Skylight in Bathroom
Laundry
- Laundry Room
- Dryer
- Washer
Accessible Home Design
- Accessible Hallway
Eco-Friendly Details
- Energy-Efficient Appliances
- Energy-Efficient Windows
- Energy-Efficient Thermostat
Outdoor Features
- Covered patio or porch
- Exterior Lighting
Schools
- Thompson Elementary School
- Shields Middle School
- Lennard High School
Utilities
- Central Heating and Cooling System
- Heat Pump System
- Vented Exhaust Fan
- Thermostat
- Underground Utilities
- Electric Water Heater
- Water Softener
- High Speed Internet
- Phone Available
- Cable TV Available
Listing and Financial Details
- Visit Down Payment Resource Website
- Legal Lot and Block 4 / B
- Assessor Parcel Number U-31-31-19-A1L-B00000-00004.0
Community Details
Overview
- Association fees include management, private road
- Excelsior Community Management Association, Phone Number (813) 349-6552
- Visit Association Website
- Osprey Landing Subdivision
- The community has rules related to deed restrictions
- Community Lake
Additional Features
- Community Mailbox
- Gated Community
Ownership History
Purchase Details
Home Financials for this Owner
Home Financials are based on the most recent Mortgage that was taken out on this home.Purchase Details
Home Financials for this Owner
Home Financials are based on the most recent Mortgage that was taken out on this home.Purchase Details
Similar Homes in the area
Home Values in the Area
Average Home Value in this Area
Purchase History
| Date | Buyer | Sale Price | Title Company |
|---|---|---|---|
| Mitchell Gerrad | $425,000 | Hillsborough Title | |
| Anglin Sherri | $281,500 | None Available | |
| Anglin Sherri | $55,700 | -- |
Mortgage History
| Date | Status | Borrower | Loan Amount |
|---|---|---|---|
| Open | Mitchell Gerrad | $422,610 | |
| Previous Owner | Anglin Sherri | $280,992 | |
| Previous Owner | Anglin Sherri | $279,462 | |
| Previous Owner | Anglin Sherri | $290,373 |
Property History
| Date | Event | Price | Change | Sq Ft Price |
|---|---|---|---|---|
| 02/22/2023 02/22/23 | Sold | $425,000 | 0.0% | $177 / Sq Ft |
| 01/04/2023 01/04/23 | Price Changed | $424,900 | -2.3% | $177 / Sq Ft |
| 11/25/2022 11/25/22 | Price Changed | $434,900 | -1.1% | $181 / Sq Ft |
| 11/02/2022 11/02/22 | For Sale | $439,900 | -- | $183 / Sq Ft |
Tax History Compared to Growth
Tax History
| Year | Tax Paid | Tax Assessment Tax Assessment Total Assessment is a certain percentage of the fair market value that is determined by local assessors to be the total taxable value of land and additions on the property. | Land | Improvement |
|---|---|---|---|---|
| 2024 | $854 | $333,357 | $68,750 | $264,607 |
| 2023 | $4,422 | $249,730 | $0 | $0 |
| 2022 | $4,231 | $242,456 | $0 | $0 |
| 2021 | $4,185 | $235,394 | $0 | $0 |
| 2020 | $4,091 | $232,144 | $0 | $0 |
| 2019 | $3,978 | $226,925 | $50,000 | $176,925 |
| 2018 | $4,165 | $235,787 | $0 | $0 |
| 2017 | $1,572 | $46,875 | $0 | $0 |
| 2016 | $751 | $24,141 | $0 | $0 |
| 2015 | -- | $6,250 | $0 | $0 |
Agents Affiliated with this Home
-
Robert King

Seller's Agent in 2023
Robert King
FUTURE HOME REALTY INC
(813) 731-5758
30 in this area
75 Total Sales
-
Nivia Barreiro

Buyer's Agent in 2023
Nivia Barreiro
COMPASS FLORIDA LLC
(813) 508-5960
4 in this area
69 Total Sales
Map
Source: Stellar MLS
MLS Number: T3411278
APN: U-31-31-19-A1L-B00000-00004.0
- 5048 Inshore Landing Dr
- 5068 Inshore Landing Dr
- 5040 Inshore Landing Dr
- 423 Durham Shore Ct
- 5124 Clover Mist Dr
- 416 Durham Shore Ct
- 5009 Clover Mist Dr
- 5236 Clover Mist Dr
- 5229 Clover Mist Dr
- 197 Rain Berry Ave
- 190 Rain Berry Ave
- 811 Winterside Dr
- 729 Winterside Dr
- 704 Winterside Dr
- 727 Winterside Dr
- 606 Winterside Dr
- 5112 Coastal Scene Dr
- 610 Winterside Dr
- 707 Winterside Dr
- 1503 Yale Castle Ct
- 5033 Inshore Landing Dr
- 5033 Inshore Landing Dr
- 5035 Inshore Landing Dr
- 5035 Inshore Landing Dr
- 5031 Inshore Landing Dr
- 5031 Inshore Landing Dr
- 5037 Inshore Landings Dr
- 5026 Inshore Landing Dr
- 5029 Inshore Landing Dr
- 5029 Inshore Landing Dr
- 5065 Inshore Landings Dr
- 5063 Inshore Landing Dr
- 5065 Inshore Landing Dr
- 5039 Inshore Landing Dr
- 5034 Inshore Landing Dr
- 5027 Inshore Landing Dr
- 5036 Inshore Landing Dr
- 5032 Inshore Landing Dr
- 5030 Inshore Landings Dr
- 5038 Inshore Landing Dr
