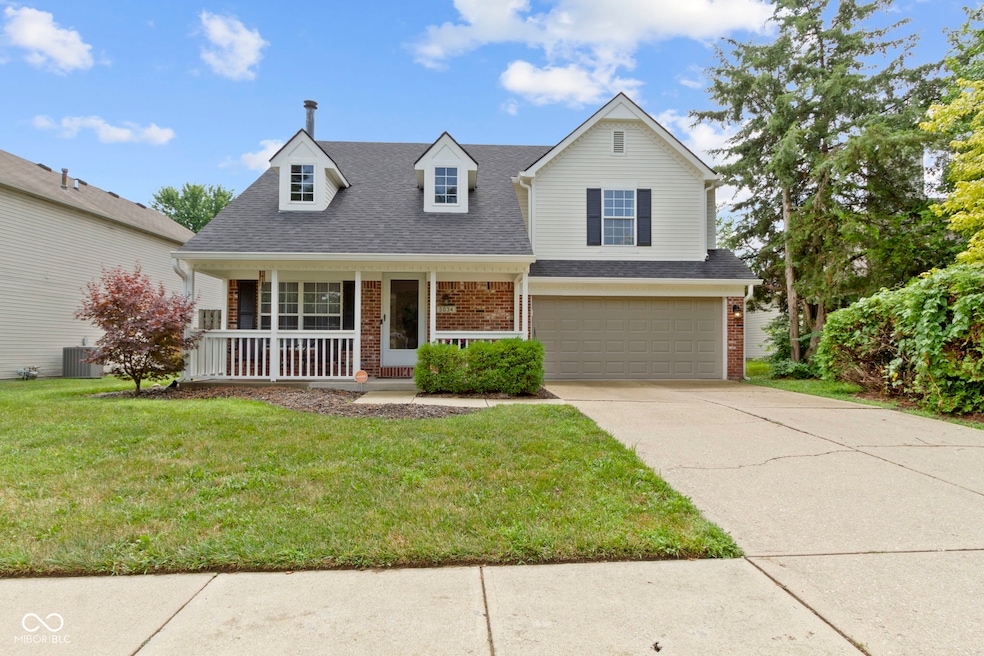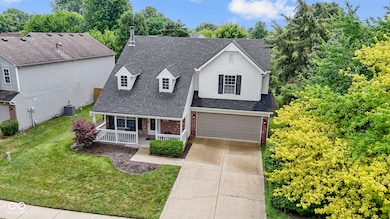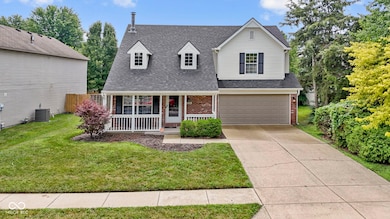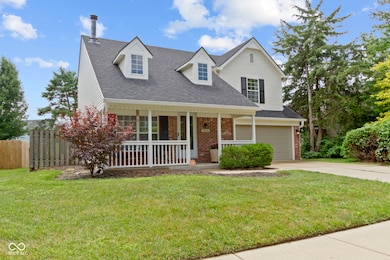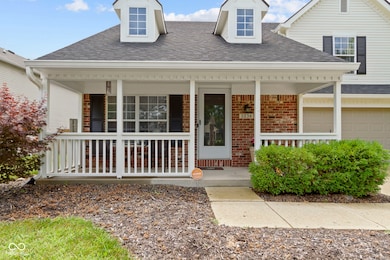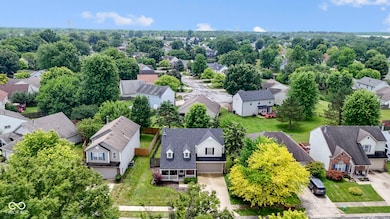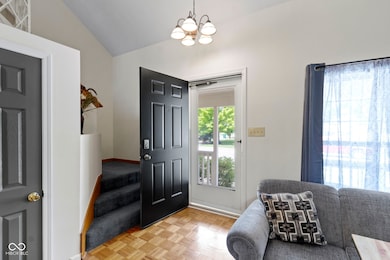
5034 Aspen Crest Ln Indianapolis, IN 46254
Eagle Creek NeighborhoodEstimated payment $1,560/month
Highlights
- Very Popular Property
- Cathedral Ceiling
- 2 Car Attached Garage
- Mature Trees
- Formal Dining Room
- Eat-In Kitchen
About This Home
Tucked near the serene beauty of Eagle Creek Park and reservoir, this well-maintained 2-bedroom, 2.5-bath home with a loft that can easily serve as a third bedroom is a rare find. Thoughtfully updated and move-in ready, the home blends modern comfort with charming character in a location that's both peaceful and convenient. From the inviting covered front porch to the private, fenced back patio, every detail has been designed for comfort, flexibility, and easy living. As you step inside, you're greeted by a spacious main living area with soaring cathedral ceilings that create a light, open feel. The tall ceilings not only add architectural interest but also allow for natural light to flood the room, making it feel even more expansive. The open concept layout allows for effortless flow between living, dining, and kitchen areas-ideal for entertaining guests or enjoying quiet evenings at home. The neutral color palette and updated finishes make this home feel fresh, clean, and ready for your personal touch. The kitchen is well-appointed with updated countertops and a full suite of newer stainless steel appliances. Whether you're preparing meals for the week or hosting dinner with friends, you'll appreciate the ample cabinet space and functional design. Adjacent to the kitchen is a dining area that's perfect for both casual meals and more formal gatherings. One of the biggest advantages of this home is the peace of mind it offers with all the major updates already completed. A newer roof, water heater, furnace, central A/C, and kitchen appliances mean you can move in without the worry of costly repairs or replacements. These updates, combined with the home's clean and well-kept condition, make it truly turn-key and ideal for anyone looking to avoid the stress of renovation or major upgrades. Whether you're a first-time homebuyer, empty nester, or someone looking for a low-maintenance lifestyle in a beautiful setting, this home offers the perfect combination of features.
Home Details
Home Type
- Single Family
Est. Annual Taxes
- $2,424
Year Built
- Built in 1994
Lot Details
- 5,793 Sq Ft Lot
- Mature Trees
HOA Fees
- $33 Monthly HOA Fees
Parking
- 2 Car Attached Garage
Home Design
- Slab Foundation
Interior Spaces
- 2-Story Property
- Woodwork
- Cathedral Ceiling
- Entrance Foyer
- Great Room with Fireplace
- Formal Dining Room
- Attic Access Panel
- Fire and Smoke Detector
Kitchen
- Eat-In Kitchen
- Electric Oven
- Range Hood
- <<microwave>>
- Dishwasher
Bedrooms and Bathrooms
- 2 Bedrooms
Laundry
- Dryer
- Washer
Utilities
- Forced Air Heating and Cooling System
- Gas Water Heater
Community Details
- Association fees include home owners, insurance, maintenance
- Eagles Watch Subdivision
Listing and Financial Details
- Legal Lot and Block 230 / 9
- Assessor Parcel Number 490511118009000600
Map
Home Values in the Area
Average Home Value in this Area
Tax History
| Year | Tax Paid | Tax Assessment Tax Assessment Total Assessment is a certain percentage of the fair market value that is determined by local assessors to be the total taxable value of land and additions on the property. | Land | Improvement |
|---|---|---|---|---|
| 2024 | $2,219 | $217,100 | $28,800 | $188,300 |
| 2023 | $2,219 | $213,100 | $28,800 | $184,300 |
| 2022 | $1,932 | $195,000 | $28,800 | $166,200 |
| 2021 | $1,538 | $145,400 | $18,400 | $127,000 |
| 2020 | $1,536 | $145,400 | $18,400 | $127,000 |
| 2019 | $1,428 | $134,700 | $18,400 | $116,300 |
| 2018 | $1,398 | $131,900 | $18,400 | $113,500 |
| 2017 | $1,206 | $119,000 | $18,400 | $100,600 |
| 2016 | $1,149 | $115,400 | $18,400 | $97,000 |
| 2014 | $968 | $108,700 | $18,400 | $90,300 |
| 2013 | $971 | $108,700 | $18,400 | $90,300 |
Property History
| Date | Event | Price | Change | Sq Ft Price |
|---|---|---|---|---|
| 07/10/2025 07/10/25 | For Sale | $240,000 | +112.4% | $191 / Sq Ft |
| 08/31/2012 08/31/12 | Sold | $113,000 | 0.0% | $83 / Sq Ft |
| 07/24/2012 07/24/12 | Pending | -- | -- | -- |
| 05/18/2012 05/18/12 | For Sale | $113,000 | -- | $83 / Sq Ft |
Purchase History
| Date | Type | Sale Price | Title Company |
|---|---|---|---|
| Warranty Deed | -- | Chicago Title Company Llc | |
| Warranty Deed | -- | None Available | |
| Warranty Deed | -- | None Available | |
| Warranty Deed | -- | None Available |
Mortgage History
| Date | Status | Loan Amount | Loan Type |
|---|---|---|---|
| Open | $110,953 | FHA | |
| Previous Owner | $119,617 | FHA | |
| Previous Owner | $119,617 | FHA |
Similar Homes in Indianapolis, IN
Source: MIBOR Broker Listing Cooperative®
MLS Number: 22050114
APN: 49-05-11-118-009.000-600
- 5283 Tufton Dr
- 5160 N High School Rd
- 7042 Colita More Ct
- 4291 Village Parkway Cir W Unit 11
- 4291 Village Parkway Cir W Unit 8
- 4291 Village Parkway Cir W Unit 3
- 5370 Bay Harbor Dr
- 5372 Bay Harbor Dr
- 7470 Charrington Ct
- 5205 Mosswood Ct
- 4371 Village Parkway Cir W Unit 2
- 7426 Shadow Wood Dr
- 4380 Dunsany Ct
- 7459 Quincy Ct
- 4382 Castlebay Way
- 7533 Chatterton Dr
- 7507 Choate Ct
- 4311 Village Parkway Cir W Unit 6
- 6627 Cobden Ct
- 6117 Salanie Place
- 5251 Austral Dr
- 5483 Holly Springs Dr W
- 5310 Cotton Bay Dr W Unit WD
- 6612 Eagle Pointe Dr N
- 6430 Maidstone Rd
- 5525 Elkhorn Dr
- 4401 Eagle Creek Pkwy
- 6978 Grampian Way
- 7569 Cherryhill Dr
- 4320 Coatbridge Way
- 4344 Braemar Dr
- 6049 Salanie Place
- 4774 Stansbury Ln
- 6363 Commons Dr
- 5922 Brookville Lake Dr
- 5931 Cedar Lake Dr
- 6314 Commons Dr
- 5838 Prairie Creek Dr
- 4332 Exmoor Ct
- 5837 Walsham Way
