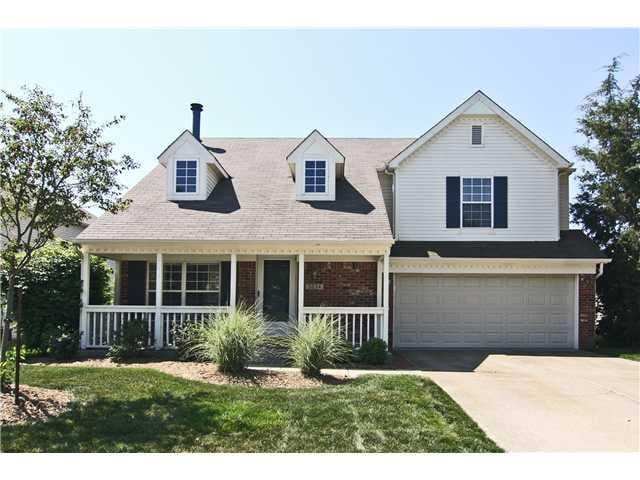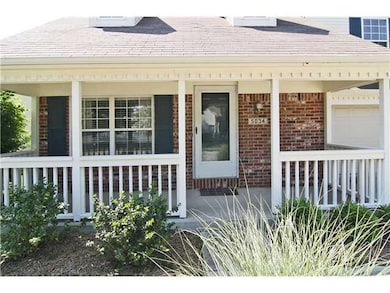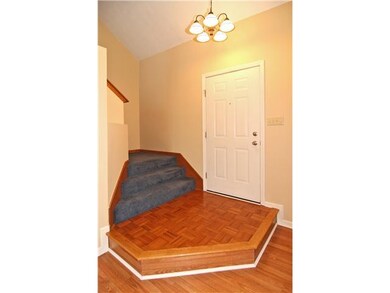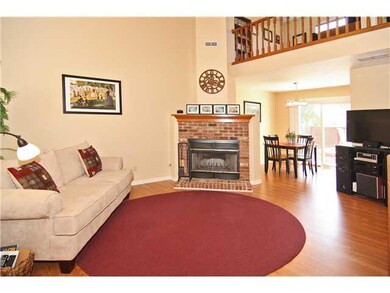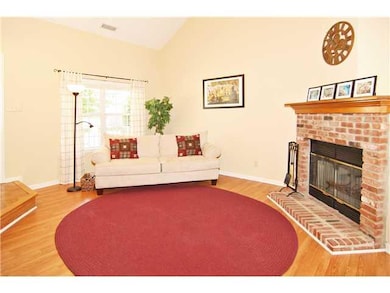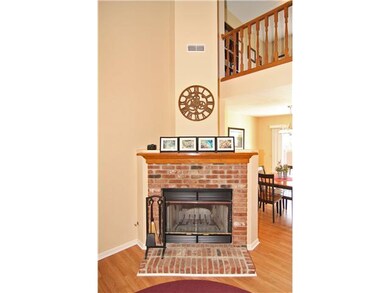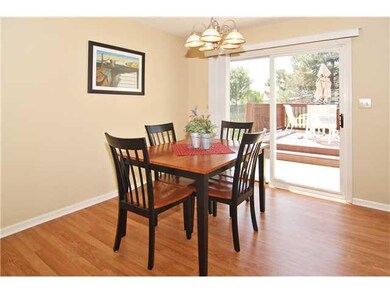
5034 Aspen Crest Ln Indianapolis, IN 46254
Eagle Creek NeighborhoodAbout This Home
As of August 2012Great home with 2 bedrooms and a large loft. The first level has laminate floors and a gorgeous fireplace. Updates include fresh paint, new fixtures, and new landscaping. You will also find new shelving in the garage and plenty of storage in the closets. All appliances included. This will make an excellent home for you.
Last Agent to Sell the Property
Keller Williams Indpls Metro N License #RB14037418 Listed on: 05/18/2012

Home Details
Home Type
- Single Family
Est. Annual Taxes
- $920
Year Built
- 1994
HOA Fees
- $14 per month
Interior Spaces
- L-Shaped Dining Room
Utilities
- Heating System Uses Gas
- Gas Water Heater
Ownership History
Purchase Details
Home Financials for this Owner
Home Financials are based on the most recent Mortgage that was taken out on this home.Purchase Details
Purchase Details
Home Financials for this Owner
Home Financials are based on the most recent Mortgage that was taken out on this home.Purchase Details
Home Financials for this Owner
Home Financials are based on the most recent Mortgage that was taken out on this home.Similar Homes in Indianapolis, IN
Home Values in the Area
Average Home Value in this Area
Purchase History
| Date | Type | Sale Price | Title Company |
|---|---|---|---|
| Warranty Deed | -- | Chicago Title Company Llc | |
| Warranty Deed | -- | None Available | |
| Warranty Deed | -- | None Available | |
| Warranty Deed | -- | None Available |
Mortgage History
| Date | Status | Loan Amount | Loan Type |
|---|---|---|---|
| Open | $110,953 | FHA | |
| Previous Owner | $119,617 | FHA | |
| Previous Owner | $119,617 | FHA |
Property History
| Date | Event | Price | Change | Sq Ft Price |
|---|---|---|---|---|
| 07/15/2025 07/15/25 | Pending | -- | -- | -- |
| 07/10/2025 07/10/25 | For Sale | $240,000 | +112.4% | $191 / Sq Ft |
| 08/31/2012 08/31/12 | Sold | $113,000 | 0.0% | $83 / Sq Ft |
| 07/24/2012 07/24/12 | Pending | -- | -- | -- |
| 05/18/2012 05/18/12 | For Sale | $113,000 | -- | $83 / Sq Ft |
Tax History Compared to Growth
Tax History
| Year | Tax Paid | Tax Assessment Tax Assessment Total Assessment is a certain percentage of the fair market value that is determined by local assessors to be the total taxable value of land and additions on the property. | Land | Improvement |
|---|---|---|---|---|
| 2024 | $2,219 | $217,100 | $28,800 | $188,300 |
| 2023 | $2,219 | $213,100 | $28,800 | $184,300 |
| 2022 | $1,932 | $195,000 | $28,800 | $166,200 |
| 2021 | $1,538 | $145,400 | $18,400 | $127,000 |
| 2020 | $1,536 | $145,400 | $18,400 | $127,000 |
| 2019 | $1,428 | $134,700 | $18,400 | $116,300 |
| 2018 | $1,398 | $131,900 | $18,400 | $113,500 |
| 2017 | $1,206 | $119,000 | $18,400 | $100,600 |
| 2016 | $1,149 | $115,400 | $18,400 | $97,000 |
| 2014 | $968 | $108,700 | $18,400 | $90,300 |
| 2013 | $971 | $108,700 | $18,400 | $90,300 |
Agents Affiliated with this Home
-
Marissa Bryant

Seller's Agent in 2025
Marissa Bryant
Highgarden Real Estate
(317) 418-8912
12 in this area
77 Total Sales
-
Michael Bounds

Buyer's Agent in 2025
Michael Bounds
Keller Williams Indy Metro S
(317) 601-0012
2 in this area
131 Total Sales
-
James Embry

Seller's Agent in 2012
James Embry
Keller Williams Indpls Metro N
(317) 903-0262
2 in this area
417 Total Sales
-
Mark Ozman
M
Buyer's Agent in 2012
Mark Ozman
Keller Williams Indpls Metro N
(317) 362-9109
Map
Source: MIBOR Broker Listing Cooperative®
MLS Number: 21177550
APN: 49-05-11-118-009.000-600
- 5283 Tufton Dr
- 7042 Colita More Ct
- 4351 Village Parkway Cir W Unit 11
- 4291 Village Parkway Cir W Unit 11
- 4291 Village Parkway Cir W Unit 8
- 4291 Village Parkway Cir W Unit 3
- 5370 Bay Harbor Dr
- 7470 Charrington Ct
- 4461 Braemar Dr
- 4371 Village Parkway Cir W Unit 2
- 7426 Shadow Wood Dr
- 6137 Apache Dr
- 4380 Dunsany Ct
- 7459 Quincy Ct
- 4382 Castlebay Way
- 7533 Chatterton Dr
- 4746 Stoughton Ct
- 4311 Village Parkway Cir W Unit 6
- 6117 Salanie Place
- 4655 Framington Ct
