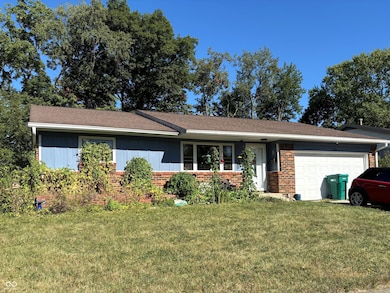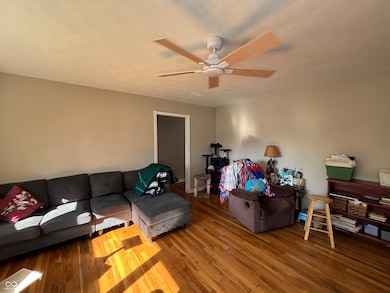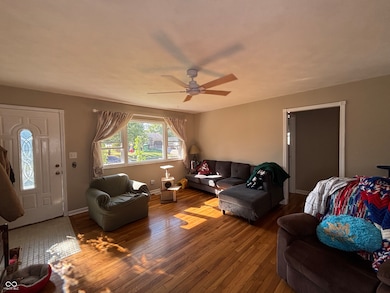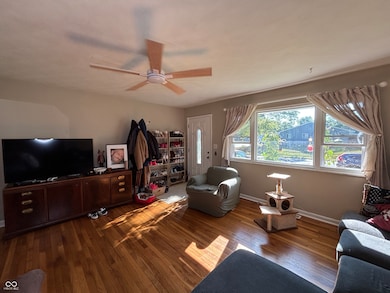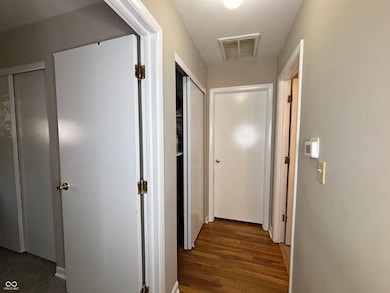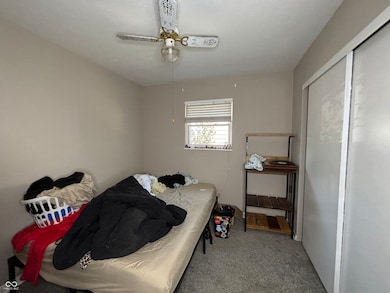504 Magnolia Dr Plainfield, IN 46168
Estimated payment $1,612/month
Highlights
- Mature Trees
- Ranch Style House
- No HOA
- Van Buren Elementary School Rated A
- Wood Flooring
- Formal Dining Room
About This Home
Nestled at 504 Magnolia DR, this single-family residence presents an exciting opportunity to establish your roots in a welcoming community. The home exudes a charm that invites you to envision the possibilities within its walls. Within this delightful single-story dwelling, you will discover three bedrooms, offering ample space to create personalized sanctuaries for rest and rejuvenation. Sharpen those culinary skills in this lovely Kitchen with a center island and so much counter space. There's a lot of enjoyment to be found in this great back yard that backs up to the woods and a creek that runs along back of property.
Home Details
Home Type
- Single Family
Est. Annual Taxes
- $1,924
Year Built
- Built in 1967
Lot Details
- 10,019 Sq Ft Lot
- Mature Trees
Parking
- 2 Car Attached Garage
Home Design
- Ranch Style House
- Brick Exterior Construction
- Aluminum Siding
Interior Spaces
- 1,600 Sq Ft Home
- Formal Dining Room
- Crawl Space
- Pull Down Stairs to Attic
- Fire and Smoke Detector
Kitchen
- Eat-In Kitchen
- Electric Oven
- Dishwasher
- Disposal
Flooring
- Wood
- Laminate
- Ceramic Tile
Bedrooms and Bathrooms
- 3 Bedrooms
- 2 Full Bathrooms
Outdoor Features
- Fire Pit
- Shed
- Storage Shed
Utilities
- Forced Air Heating and Cooling System
- Baseboard Heating
- Gas Water Heater
Community Details
- No Home Owners Association
- Broadmoor Manor Subdivision
Listing and Financial Details
- Legal Lot and Block 75 / 1
- Assessor Parcel Number 321025162004000012
Map
Home Values in the Area
Average Home Value in this Area
Tax History
| Year | Tax Paid | Tax Assessment Tax Assessment Total Assessment is a certain percentage of the fair market value that is determined by local assessors to be the total taxable value of land and additions on the property. | Land | Improvement |
|---|---|---|---|---|
| 2024 | $1,923 | $218,200 | $25,900 | $192,300 |
| 2023 | $1,635 | $194,900 | $23,200 | $171,700 |
| 2022 | $1,676 | $185,800 | $22,100 | $163,700 |
| 2021 | $1,467 | $166,100 | $21,200 | $144,900 |
| 2020 | $1,285 | $151,400 | $21,200 | $130,200 |
| 2019 | $1,111 | $138,800 | $20,100 | $118,700 |
| 2018 | $1,121 | $137,000 | $20,100 | $116,900 |
| 2017 | $1,126 | $133,400 | $20,100 | $113,300 |
| 2016 | $2,552 | $127,600 | $20,100 | $107,500 |
| 2014 | $2,240 | $112,000 | $17,900 | $94,100 |
Property History
| Date | Event | Price | List to Sale | Price per Sq Ft | Prior Sale |
|---|---|---|---|---|---|
| 09/02/2025 09/02/25 | For Sale | $275,000 | +99.3% | $172 / Sq Ft | |
| 03/03/2017 03/03/17 | Sold | $138,000 | 0.0% | $85 / Sq Ft | View Prior Sale |
| 01/30/2017 01/30/17 | Pending | -- | -- | -- | |
| 01/22/2017 01/22/17 | Price Changed | $138,000 | -1.4% | $85 / Sq Ft | |
| 01/04/2017 01/04/17 | Price Changed | $139,900 | -3.5% | $86 / Sq Ft | |
| 12/12/2016 12/12/16 | For Sale | $144,900 | -- | $89 / Sq Ft |
Purchase History
| Date | Type | Sale Price | Title Company |
|---|---|---|---|
| Warranty Deed | $138,000 | First American Title | |
| Warranty Deed | -- | None Available | |
| Trustee Deed | -- | None Available | |
| Trustee Deed | -- | None Available |
Mortgage History
| Date | Status | Loan Amount | Loan Type |
|---|---|---|---|
| Open | $133,860 | New Conventional | |
| Previous Owner | $116,176 | FHA |
Source: MIBOR Broker Listing Cooperative®
MLS Number: 22060954
APN: 32-10-25-162-004.000-012
- 2000 Hawthorne Dr
- 416 Linden Ln
- 2234 Galleone Way
- 553 Seagrape Ln
- 59 Elm Dr
- Larry Good Homes Plan 1 at Grey Hawk - Grey Hawk Place
- 2212 Galleone Way
- 2890 Blazing Star Dr
- 513 Regatta Ln
- 529 Regatta Ln
- Fletcher Plan at Grey Hawk
- Shafer Plan at Grey Hawk
- Seabrook Plan at Grey Hawk
- Monroe Plan at Grey Hawk
- 545 Regatta Ln
- 2879 Bluewood Way
- Sheffield Plan at Grey Hawk - Grey Hawk Place
- Waveland Plan at Grey Hawk - Grey Hawk Place
- Addison Plan at Grey Hawk - Grey Hawk Place
- 2856 Colony Lake Dr E
- 1995 Crown Plaza Blvd
- 311 Country Ln
- 2514 Grand Central Blvd E
- 2471 Ascent Way
- 584 Stone Table Blvd
- 2310 Liatris Dr
- 644 Lakeside Dr
- 616 Lawndale Dr
- 1416 Miami Ct S
- 800 Southfield Dr
- 2057 Downshire Hill Ct
- 2870 Pearsons Pkwy
- 2650 Creekhollow Rd
- 2673 Appalachian Way
- 250 N East St
- 234 E Main St
- 2279 Westmere Dr
- 890 Ridgewood Dr
- 8059 Sydney Ln
- 2720 Canyon Club Dr

