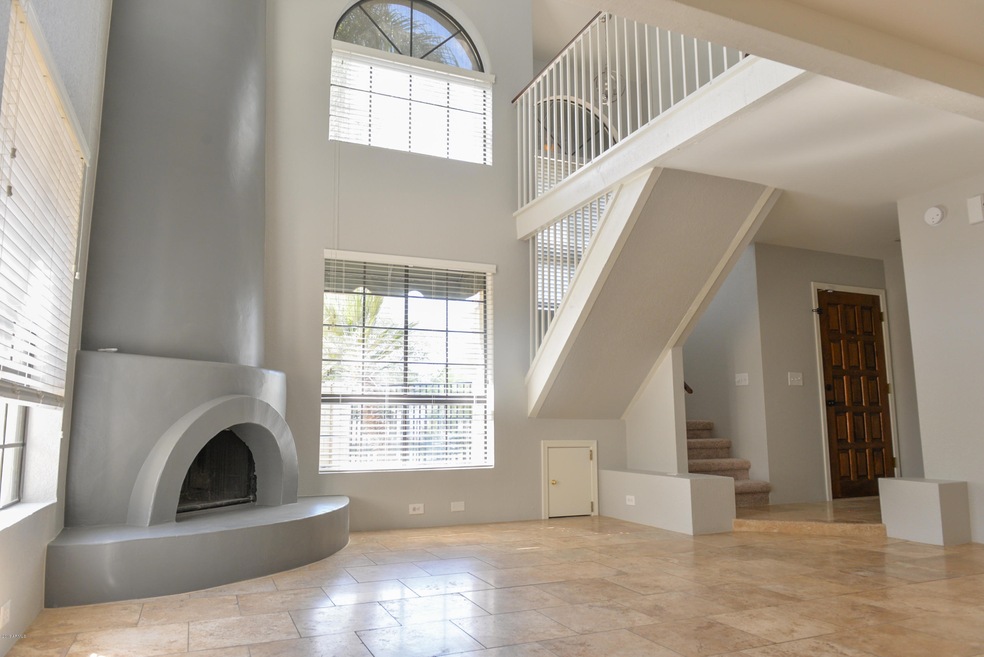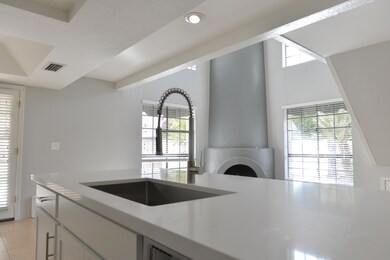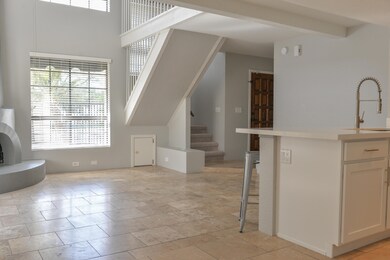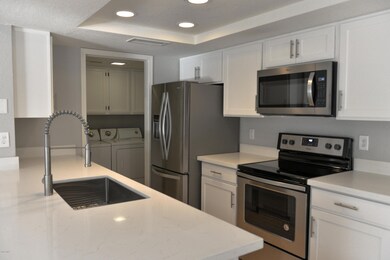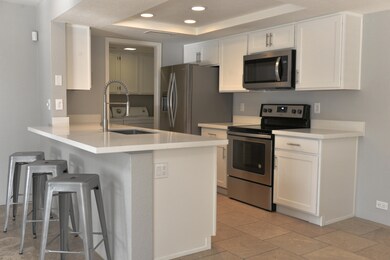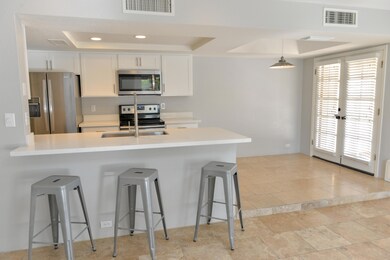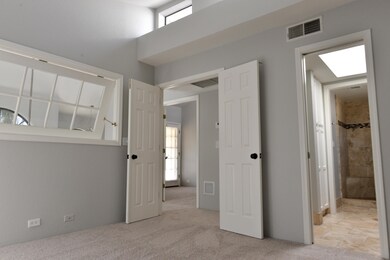
5040 E Siesta Dr Unit 3 Phoenix, AZ 85044
Ahwatukee NeighborhoodHighlights
- Gated with Attendant
- Mountain View
- 1 Fireplace
- Heated Pool
- Vaulted Ceiling
- Balcony
About This Home
As of September 2018A model perfect home in the beautiful and highly desirable Pointe resort community. Walking into the home the living area opens to the soaring ceilings, wood burning fireplace and floor to ceiling windows. You will love the New Gourmet kitchen with tons of counter space, modern cabinetry, quartz counter tops, and stainless appliances. This property has no shortage of storage space with 2 huge bedroom walk in closets and an extended entry closet adjacent to the washer/dryer! The travertine flooring throughout main level is easy to maintain and the small amount of carpet on the second floor is brand new. With restaurants, hiking trails and golfing in walking distance, you will find years of happiness here in your new home. Find an agent to show it to you today!
Last Agent to Sell the Property
West USA Realty License #SA629798000 Listed on: 07/07/2018

Last Buyer's Agent
Carolann Pias
HomeSmart License #SA678519000

Townhouse Details
Home Type
- Townhome
Est. Annual Taxes
- $1,387
Year Built
- Built in 1991
Lot Details
- 1,577 Sq Ft Lot
- Desert faces the front and back of the property
- Block Wall Fence
HOA Fees
- $236 Monthly HOA Fees
Home Design
- Foam Roof
- Block Exterior
- Stucco
Interior Spaces
- 1,050 Sq Ft Home
- 2-Story Property
- Vaulted Ceiling
- Skylights
- 1 Fireplace
- Mountain Views
Kitchen
- Eat-In Kitchen
- Breakfast Bar
- <<builtInMicrowave>>
Flooring
- Carpet
- Stone
Bedrooms and Bathrooms
- 2 Bedrooms
- Primary Bathroom is a Full Bathroom
- 2 Bathrooms
- Dual Vanity Sinks in Primary Bathroom
Parking
- 1 Carport Space
- Assigned Parking
- Unassigned Parking
Outdoor Features
- Heated Pool
- Balcony
Schools
- Kyrene De Las Lomas Elementary School
- Centennial Elementary Middle School
- Mountain Pointe High School
Utilities
- Central Air
- Heating Available
Listing and Financial Details
- Tax Lot 485
- Assessor Parcel Number 301-13-627
Community Details
Overview
- Association fees include roof repair, insurance, sewer, pest control, ground maintenance, street maintenance, front yard maint, trash, water, roof replacement, maintenance exterior
- Brown Prop Mgmt Association, Phone Number (480) 539-1396
- Built by Custom
- Pointe South Mountain Unit 4 Amd Subdivision
Recreation
- Heated Community Pool
- Community Spa
- Bike Trail
Security
- Gated with Attendant
Ownership History
Purchase Details
Home Financials for this Owner
Home Financials are based on the most recent Mortgage that was taken out on this home.Purchase Details
Home Financials for this Owner
Home Financials are based on the most recent Mortgage that was taken out on this home.Purchase Details
Purchase Details
Purchase Details
Purchase Details
Home Financials for this Owner
Home Financials are based on the most recent Mortgage that was taken out on this home.Purchase Details
Home Financials for this Owner
Home Financials are based on the most recent Mortgage that was taken out on this home.Purchase Details
Home Financials for this Owner
Home Financials are based on the most recent Mortgage that was taken out on this home.Purchase Details
Home Financials for this Owner
Home Financials are based on the most recent Mortgage that was taken out on this home.Similar Homes in Phoenix, AZ
Home Values in the Area
Average Home Value in this Area
Purchase History
| Date | Type | Sale Price | Title Company |
|---|---|---|---|
| Warranty Deed | $220,000 | Premier Title Agency | |
| Warranty Deed | $182,250 | Stewart Title | |
| Interfamily Deed Transfer | -- | None Available | |
| Cash Sale Deed | $76,000 | Stewart Title & Trust Of Pho | |
| Trustee Deed | $129,850 | None Available | |
| Interfamily Deed Transfer | -- | Ticor Title Agency Of Az Inc | |
| Warranty Deed | $175,000 | Ticor Title Agency Of Az Inc | |
| Warranty Deed | $157,000 | Capital Title Agency Inc | |
| Warranty Deed | $108,750 | Ati Title Agency |
Mortgage History
| Date | Status | Loan Amount | Loan Type |
|---|---|---|---|
| Open | $14,900 | FHA | |
| Closed | $0 | Commercial | |
| Open | $216,015 | FHA | |
| Previous Owner | $145,800 | New Conventional | |
| Previous Owner | $90,000 | Credit Line Revolving | |
| Previous Owner | $131,250 | Purchase Money Mortgage | |
| Previous Owner | $131,250 | Purchase Money Mortgage | |
| Previous Owner | $141,300 | New Conventional | |
| Previous Owner | $126,000 | Unknown | |
| Previous Owner | $107,669 | FHA |
Property History
| Date | Event | Price | Change | Sq Ft Price |
|---|---|---|---|---|
| 09/07/2018 09/07/18 | Sold | $220,000 | -4.3% | $210 / Sq Ft |
| 08/02/2018 08/02/18 | Pending | -- | -- | -- |
| 07/07/2018 07/07/18 | For Sale | $230,000 | +26.2% | $219 / Sq Ft |
| 02/08/2016 02/08/16 | Sold | $182,250 | -1.5% | $174 / Sq Ft |
| 12/15/2015 12/15/15 | For Sale | $185,000 | -- | $176 / Sq Ft |
Tax History Compared to Growth
Tax History
| Year | Tax Paid | Tax Assessment Tax Assessment Total Assessment is a certain percentage of the fair market value that is determined by local assessors to be the total taxable value of land and additions on the property. | Land | Improvement |
|---|---|---|---|---|
| 2025 | $1,319 | $14,769 | -- | -- |
| 2024 | $1,372 | $14,065 | -- | -- |
| 2023 | $1,372 | $24,270 | $4,850 | $19,420 |
| 2022 | $1,315 | $19,160 | $3,830 | $15,330 |
| 2021 | $1,346 | $17,530 | $3,500 | $14,030 |
| 2020 | $1,299 | $15,930 | $3,180 | $12,750 |
| 2019 | $1,275 | $14,620 | $2,920 | $11,700 |
| 2018 | $1,435 | $14,130 | $2,820 | $11,310 |
| 2017 | $1,387 | $13,010 | $2,600 | $10,410 |
| 2016 | $1,376 | $12,200 | $2,440 | $9,760 |
| 2015 | $1,120 | $11,370 | $2,270 | $9,100 |
Agents Affiliated with this Home
-
Steven Remedi
S
Seller's Agent in 2018
Steven Remedi
West USA Realty
(480) 970-2460
4 in this area
17 Total Sales
-
C
Buyer's Agent in 2018
Carolann Pias
HomeSmart
-
Darwin Wall

Seller's Agent in 2016
Darwin Wall
Realty ONE Group
(602) 625-2075
10 in this area
361 Total Sales
-
H
Seller Co-Listing Agent in 2016
Hunter Pace
Infinity & Associates Real Estate
Map
Source: Arizona Regional Multiple Listing Service (ARMLS)
MLS Number: 5790680
APN: 301-13-627
- 8829 S 51st St Unit 3
- 5018 E Siesta Dr Unit 3
- 8841 S 51st St Unit 1
- 4932 E Siesta Dr Unit 1
- 4727 E Euclid Ave
- 8642 S 51st St Unit 1
- 8841 S 48th St Unit 1
- 8653 S 51st St Unit 2
- 8845 S 48th St Unit 1
- 8857 S 48th St Unit 2
- 5055 E Paseo Way
- 4714 E Ardmore Rd
- 4812 E Winston Dr Unit 2
- 9609 S 50th St
- 9414 S 47th Place
- 9430 S 47th Place
- 9649 S 51st St
- 9411 S 45th Place
- 4627 E Mcneil St
- 8007 S Calle Maravilla
