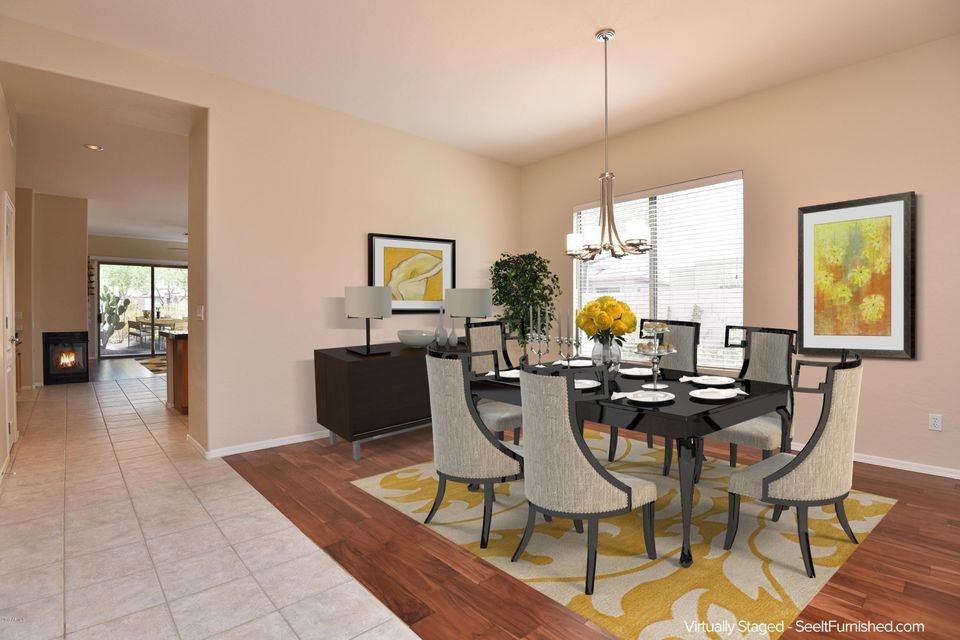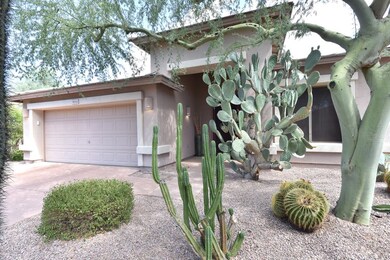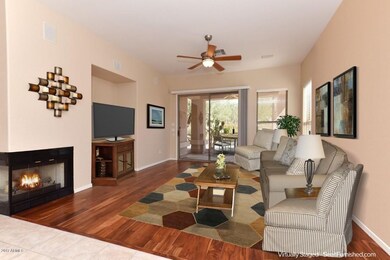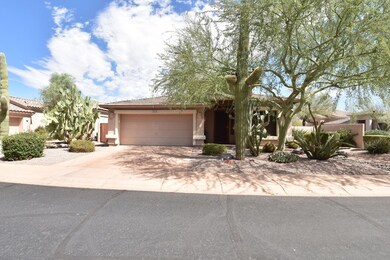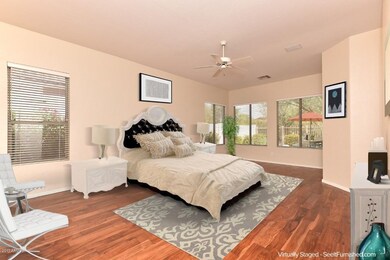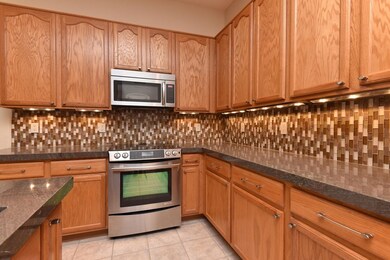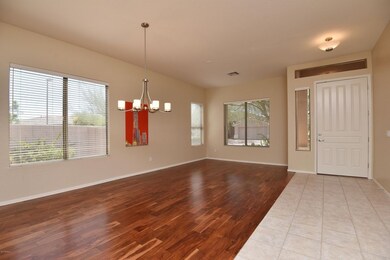
5044 E Robin Ln Phoenix, AZ 85054
Desert Ridge NeighborhoodHighlights
- Golf Course Community
- Sitting Area In Primary Bedroom
- Wood Flooring
- Desert Trails Elementary School Rated A
- Gated Community
- Corner Lot
About This Home
As of April 2018FABULOUS residence located on an ideal interior N/S facing CORNER lot in the upscale GATED Desert Ridge community of Glen Eagle that borders the WILDFIRE golf course! Stunning interior boasts gorgeous HARDWOOD floors, GRANITE slab countertops, stainless steel appliances, custom tiled backsplash, designer lighting, ceiling fans & upgraded hardware. The split master suite has a generously sized sitting area, and the master bathroom has a separate shower and tub and a walk-in closet. EZ care desert landscaping & the backyard has a wrought iron VIEW fence backing to an NAOS. IDEAL location which is in close proximity to the JW Marriott & everything that the Desert Ridge Market Place has to offer. Loads of storage options in the garage! Bedroom 3 is currently a den, but is an EZ conversion!
Last Agent to Sell the Property
Deborah Rivers
Realty Executives License #BR036986000 Listed on: 09/19/2017

Home Details
Home Type
- Single Family
Est. Annual Taxes
- $3,128
Year Built
- Built in 1997
Lot Details
- 6,580 Sq Ft Lot
- Desert faces the front and back of the property
- Wrought Iron Fence
- Block Wall Fence
- Corner Lot
- Sprinklers on Timer
HOA Fees
- $31 Monthly HOA Fees
Parking
- 2 Car Direct Access Garage
- Garage Door Opener
Home Design
- Wood Frame Construction
- Tile Roof
- Stucco
Interior Spaces
- 2,121 Sq Ft Home
- 1-Story Property
- Ceiling height of 9 feet or more
- Ceiling Fan
- Double Pane Windows
- Family Room with Fireplace
- Fire Sprinkler System
Kitchen
- Eat-In Kitchen
- <<builtInMicrowave>>
- Dishwasher
- Kitchen Island
- Granite Countertops
Flooring
- Wood
- Tile
Bedrooms and Bathrooms
- 3 Bedrooms
- Sitting Area In Primary Bedroom
- Walk-In Closet
- Primary Bathroom is a Full Bathroom
- 2 Bathrooms
- Dual Vanity Sinks in Primary Bathroom
- Bathtub With Separate Shower Stall
Laundry
- Laundry in unit
- Dryer
- Washer
Schools
- Desert Trails Elementary School
- Explorer Middle School
- Pinnacle High School
Utilities
- Refrigerated Cooling System
- Heating System Uses Natural Gas
- High Speed Internet
- Cable TV Available
Additional Features
- No Interior Steps
- Covered patio or porch
Listing and Financial Details
- Tax Lot 65
- Assessor Parcel Number 212-37-229
Community Details
Overview
- Associated Property Association, Phone Number (480) 941-1077
- Desert Ridge Association, Phone Number (480) 551-4300
- Association Phone (480) 551-4300
- Built by Morrison Homes
- Desert Ridge Lot 24 Subdivision
Recreation
- Golf Course Community
Security
- Gated Community
Ownership History
Purchase Details
Home Financials for this Owner
Home Financials are based on the most recent Mortgage that was taken out on this home.Purchase Details
Home Financials for this Owner
Home Financials are based on the most recent Mortgage that was taken out on this home.Purchase Details
Purchase Details
Home Financials for this Owner
Home Financials are based on the most recent Mortgage that was taken out on this home.Similar Homes in Phoenix, AZ
Home Values in the Area
Average Home Value in this Area
Purchase History
| Date | Type | Sale Price | Title Company |
|---|---|---|---|
| Warranty Deed | $440,000 | Fidelity National Title Agen | |
| Warranty Deed | $335,000 | Chicago Title Agency Inc | |
| Interfamily Deed Transfer | -- | None Available | |
| Warranty Deed | $177,861 | First American Title | |
| Warranty Deed | -- | First American Title |
Mortgage History
| Date | Status | Loan Amount | Loan Type |
|---|---|---|---|
| Open | $352,000 | Adjustable Rate Mortgage/ARM | |
| Previous Owner | $100,000 | Credit Line Revolving | |
| Previous Owner | $268,000 | New Conventional | |
| Previous Owner | $142,250 | New Conventional |
Property History
| Date | Event | Price | Change | Sq Ft Price |
|---|---|---|---|---|
| 04/20/2018 04/20/18 | Sold | $440,000 | -5.4% | $207 / Sq Ft |
| 02/27/2018 02/27/18 | Pending | -- | -- | -- |
| 02/09/2018 02/09/18 | Price Changed | $465,000 | -1.1% | $219 / Sq Ft |
| 01/25/2018 01/25/18 | Price Changed | $470,000 | -1.1% | $222 / Sq Ft |
| 11/12/2017 11/12/17 | Price Changed | $475,000 | -0.8% | $224 / Sq Ft |
| 10/18/2017 10/18/17 | Price Changed | $479,000 | -3.2% | $226 / Sq Ft |
| 09/19/2017 09/19/17 | For Sale | $495,000 | +47.8% | $233 / Sq Ft |
| 11/29/2012 11/29/12 | Sold | $335,000 | 0.0% | $158 / Sq Ft |
| 10/29/2012 10/29/12 | Pending | -- | -- | -- |
| 10/19/2012 10/19/12 | For Sale | $335,000 | -- | $158 / Sq Ft |
Tax History Compared to Growth
Tax History
| Year | Tax Paid | Tax Assessment Tax Assessment Total Assessment is a certain percentage of the fair market value that is determined by local assessors to be the total taxable value of land and additions on the property. | Land | Improvement |
|---|---|---|---|---|
| 2025 | $3,600 | $42,194 | -- | -- |
| 2024 | $3,512 | $40,185 | -- | -- |
| 2023 | $3,512 | $50,750 | $10,150 | $40,600 |
| 2022 | $3,471 | $39,370 | $7,870 | $31,500 |
| 2021 | $3,503 | $36,800 | $7,360 | $29,440 |
| 2020 | $3,383 | $34,960 | $6,990 | $27,970 |
| 2019 | $3,398 | $33,200 | $6,640 | $26,560 |
| 2018 | $3,275 | $31,800 | $6,360 | $25,440 |
| 2017 | $3,128 | $30,760 | $6,150 | $24,610 |
| 2016 | $3,078 | $30,660 | $6,130 | $24,530 |
| 2015 | $2,856 | $30,660 | $6,130 | $24,530 |
Agents Affiliated with this Home
-
D
Seller's Agent in 2018
Deborah Rivers
Realty Executives
-
Joseph Scalia

Buyer's Agent in 2018
Joseph Scalia
Realty Executives
(480) 650-8948
1 in this area
28 Total Sales
-
L
Seller's Agent in 2012
Larry Harman
West USA Realty
Map
Source: Arizona Regional Multiple Listing Service (ARMLS)
MLS Number: 5662154
APN: 212-37-229
- 5014 E Kirkland Rd
- 4834 E Robin Ln
- 22232 N 48th St
- 22236 N 48th St
- 22432 N 52nd Place
- 4843 E Estevan Rd
- 22432 N 48th St
- 22436 N 48th St
- 5234 E Estevan Rd
- 4817 E Cielo Grande Ave
- 4635 E Patrick Ln
- 21621 N 48th Place
- 4511 E Kirkland Rd
- 22925 N 46th St
- 21320 N 56th St Unit 2171
- 21320 N 56th St Unit 2005
- 21320 N 56th St Unit 2175
- 21320 N 56th St Unit 2159
- 21320 N 56th St Unit 2145
- 21665 N 47th Place
