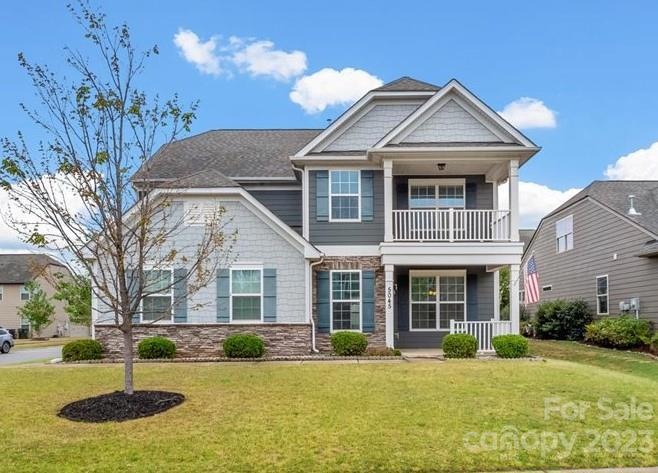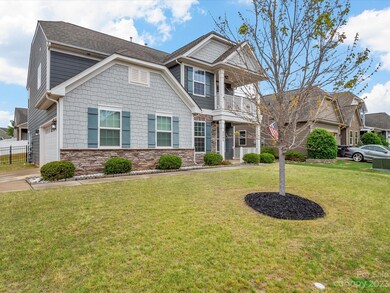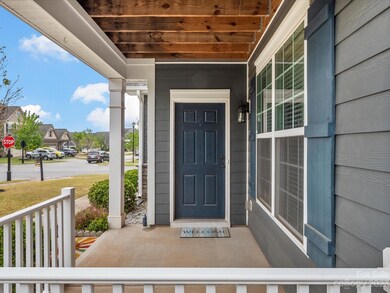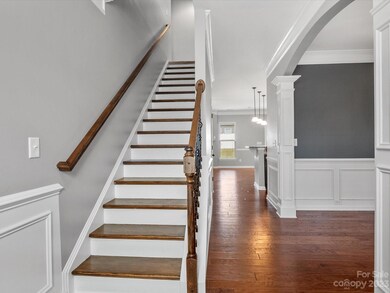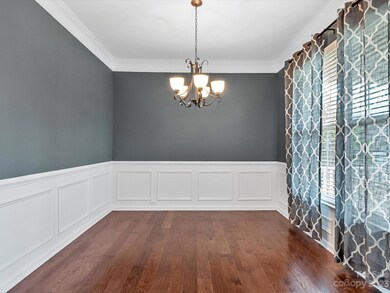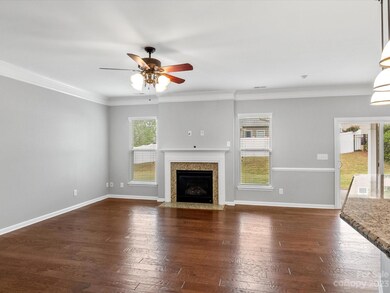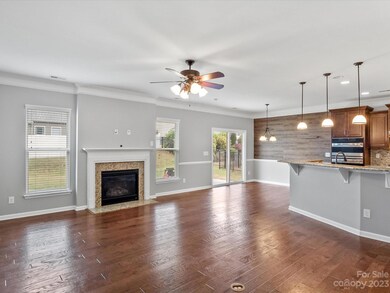
5045 Fenwick Ct Lancaster, SC 29720
Estimated Value: $487,215 - $549,000
Highlights
- Fitness Center
- Whirlpool in Pool
- Clubhouse
- Van Wyck Elementary School Rated A-
- Open Floorplan
- Pond
About This Home
As of June 2023Eastwood's very popular Cypress floorplan on a corner lot in the very sought out community of Walnut Creek is one that won't last long! A side load garage and double front porches sets this home apart from the rest. Entering the home you will be captivated by the wainscotting surround, heavy crown molding, arched entryways, wood floors & natural light carried throughout the home. Downstairs includes formal dining room, storage closet, guest bedroom, full bath, living room w/gas fireplace, breakfast nook & a gourmet kitchen. The kitchen has elegant walnut cabinetry, stainless steel appliances, large island, granite countertops, tile backsplash, gas cooktop & pantry. 2nd floor inlcludes a spacious loft area w/access to 2nd story porch, laundry, 2 secondary bedrooms, full bath & primary bedroom w/trey ceiling and an en suite w/glass surround shower, soaking tub, his/her sinks, & walk in closet. Backyard has a covered patio and is fenced in. Community includes resort style amenities.
Last Agent to Sell the Property
Keller Williams Ballantyne Area License #109180 Listed on: 05/03/2023

Home Details
Home Type
- Single Family
Est. Annual Taxes
- $10,445
Year Built
- Built in 2015
Lot Details
- Corner Lot
- Property is zoned PDD
HOA Fees
- $52 Monthly HOA Fees
Parking
- 2 Car Attached Garage
- Garage Door Opener
Home Design
- Slab Foundation
- Stone Siding
Interior Spaces
- 2-Story Property
- Open Floorplan
- Ceiling Fan
- Insulated Windows
- Family Room with Fireplace
Kitchen
- Built-In Self-Cleaning Convection Oven
- Gas Oven
- Gas Range
- Microwave
- Plumbed For Ice Maker
- Dishwasher
- Disposal
Flooring
- Wood
- Tile
Bedrooms and Bathrooms
- Walk-In Closet
- 3 Full Bathrooms
- Garden Bath
Outdoor Features
- Whirlpool in Pool
- Pond
- Covered patio or porch
Schools
- Van Wyck Elementary School
- Indian Land Middle School
- Indian Land High School
Utilities
- Forced Air Heating and Cooling System
- Gas Water Heater
- Cable TV Available
Listing and Financial Details
- Assessor Parcel Number 0015O-0G-018.00
Community Details
Overview
- Hawthorne Management Association, Phone Number (704) 377-0114
- Built by Eastwood Homes
- Walnut Creek Subdivision, Cypress Ii Floorplan
- Mandatory home owners association
Amenities
- Clubhouse
Recreation
- Tennis Courts
- Community Playground
- Fitness Center
- Community Pool
- Trails
Ownership History
Purchase Details
Home Financials for this Owner
Home Financials are based on the most recent Mortgage that was taken out on this home.Purchase Details
Home Financials for this Owner
Home Financials are based on the most recent Mortgage that was taken out on this home.Purchase Details
Home Financials for this Owner
Home Financials are based on the most recent Mortgage that was taken out on this home.Purchase Details
Home Financials for this Owner
Home Financials are based on the most recent Mortgage that was taken out on this home.Purchase Details
Home Financials for this Owner
Home Financials are based on the most recent Mortgage that was taken out on this home.Similar Homes in Lancaster, SC
Home Values in the Area
Average Home Value in this Area
Purchase History
| Date | Buyer | Sale Price | Title Company |
|---|---|---|---|
| Maharaj Virashnie | $475,500 | None Listed On Document | |
| Muchmore Patrick | -- | None Listed On Document | |
| Pryor Steven Kent | $308,000 | None Available | |
| Dibattista Melissa | $310,000 | None Available | |
| Penirelli Lydia | $290,000 | None Available |
Mortgage History
| Date | Status | Borrower | Loan Amount |
|---|---|---|---|
| Open | Maharaj Virashnie | $380,400 | |
| Previous Owner | Muchmore Patrick | $310,000 | |
| Previous Owner | Pryor Steven Kent | $250,712 | |
| Previous Owner | Dibattista Melissa | $299,653 | |
| Previous Owner | Penirelli Lydia | $261,000 |
Property History
| Date | Event | Price | Change | Sq Ft Price |
|---|---|---|---|---|
| 06/05/2023 06/05/23 | Sold | $475,500 | +2.3% | $190 / Sq Ft |
| 05/04/2023 05/04/23 | Pending | -- | -- | -- |
| 05/03/2023 05/03/23 | For Sale | $465,000 | +60.3% | $186 / Sq Ft |
| 06/12/2017 06/12/17 | Sold | $290,000 | -6.5% | $117 / Sq Ft |
| 04/27/2017 04/27/17 | Pending | -- | -- | -- |
| 02/02/2017 02/02/17 | For Sale | $310,000 | -- | $125 / Sq Ft |
Tax History Compared to Growth
Tax History
| Year | Tax Paid | Tax Assessment Tax Assessment Total Assessment is a certain percentage of the fair market value that is determined by local assessors to be the total taxable value of land and additions on the property. | Land | Improvement |
|---|---|---|---|---|
| 2024 | $10,445 | $28,536 | $4,500 | $24,036 |
| 2023 | $7,092 | $18,552 | $2,400 | $16,152 |
| 2022 | $2,820 | $12,368 | $1,600 | $10,768 |
| 2021 | $2,798 | $12,368 | $1,600 | $10,768 |
| 2020 | $2,905 | $12,812 | $1,600 | $11,212 |
| 2019 | $4,105 | $12,140 | $1,600 | $10,540 |
| 2018 | $3,703 | $11,380 | $1,600 | $9,780 |
| 2017 | $2,644 | $0 | $0 | $0 |
| 2016 | $2,570 | $0 | $0 | $0 |
Agents Affiliated with this Home
-
Heather Skinner

Seller's Agent in 2023
Heather Skinner
Keller Williams Ballantyne Area
(980) 890-6431
110 in this area
149 Total Sales
-
Alicia Mayes

Buyer's Agent in 2023
Alicia Mayes
Austin-Barnett Realty LLC
(704) 804-8256
1 in this area
20 Total Sales
-
Stacey Sauls

Seller's Agent in 2017
Stacey Sauls
Keller Williams Ballantyne Area
(803) 768-5478
170 in this area
678 Total Sales
-
Rob Zanicchi

Buyer's Agent in 2017
Rob Zanicchi
EXP Realty LLC Ballantyne
(914) 772-8922
12 in this area
120 Total Sales
Map
Source: Canopy MLS (Canopy Realtor® Association)
MLS Number: 4019037
APN: 0015O-0G-018.00
- 5059 Fenwick Ct
- 4013 Highgate Ln Unit 2B-78
- 919 Pennington Dr
- 5063 Gribble Ln
- 5062 Gribble Ln
- 2021 Pinyon Ln
- 5635 Agora Ct
- 6176 Russo Ct
- 6266 Swanport Rd
- 4243 Merrivale Dr
- 3145 Bridgewater St
- 6563 Kinder Ln
- 7456 Hartsfield Dr
- 7039 Chrysanthemum Rd
- 7416 Hartsfield Dr
- 3255 Split Rail Ln
- 163 Carmen Way
- 527 Livingston Dr
- 0 Ander Vincent Rd
- 3090 Bridgewater St
- 5045 Fenwick Ct Unit LOT104
- 5045 Fenwick Ct
- 5049 Fenwick Ct Unit Lot 105
- 5053 Fenwick Ct
- 1077 Super Cub Dr
- 5037 Fenwick Ct
- 2070 Waverly Ct Unit LOT 103
- 3001 Burgess Dr
- 2080 Waverly Ct
- 2076 Waverly Ct
- 5044 Fenwick Ct Unit Lot 122
- 5059 Fenwick Ct Unit Lot 107
- 5048 Fenwick Ct
- 5033 Fenwick Ct Unit LOT142
- 5052 Fenwick Ct Unit Lot 124
- 5036 Fenwick Ct Unit LOT 134
- 2086 Waverly Ct
- 2056 Waverly Ct
- 5063 Fenwick Ct Unit Lot 108
- 5058 Fenwick Ct
