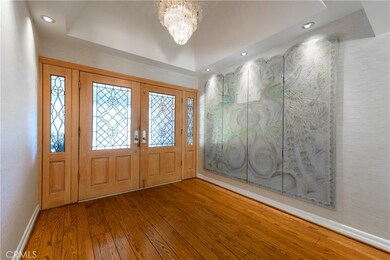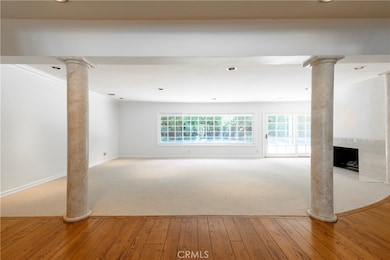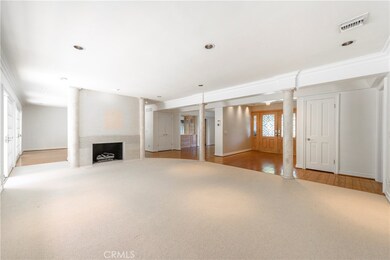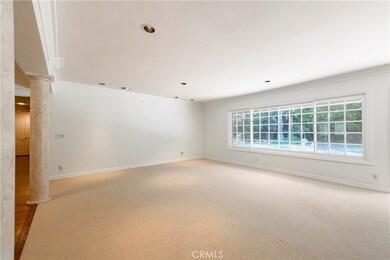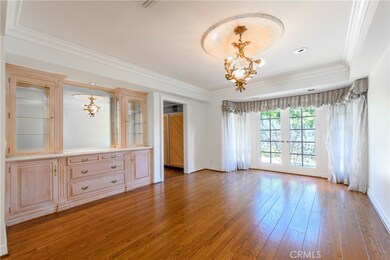
5047 Andasol Ave Encino, CA 91316
Highlights
- In Ground Pool
- Primary Bedroom Suite
- Traditional Architecture
- Gaspar De Portola Middle School Rated A-
- Open Floorplan
- Wood Flooring
About This Home
As of December 2024Extraordinary opportunity in the prestigious enclave of Amestoy Estates. Nestled within a serene cul-de-sac, this property offers a canvas for your dream home amidst one of Encino's most coveted neighborhoods. Set on an expansive lot, this cosmetic fixer is a true diamond in the rough, boasting ample space to envision and create your ideal living environment. Upon entry, you're greeted by an open and airy layout that invites creativity amid the spaciousness and serenity of the property. Large windows flood the interior with natural light and offer unobstructed views of the expansive backyard. This seamless connection between indoor and outdoor spaces provides a perfect setting for relaxation and entertainment. The home features generous living and dining areas that are ready for transformation. The spacious kitchen design offers significant potential allowing for the addition of modern appliances, custom cabinetry, and a center island—turning it into a culinary haven that suits your needs and preferences. The sizeable primary suite features a walk-in closet, French doors to the backyard, and an ensuite bath that is ready to be turned into a spa-like dream with dual sinks, a separate 2-person shower, and a jetted soaking tub complementing the good-sized secondary bedrooms. The true highlight of this property is its remarkable outdoor space. The large backyard with a pool is a private oasis with endless possibilities. Imagine adding a sports court, charming pergola, and a fully equipped outdoor kitchen, or turning the current accessory building into a guest house. The space allows for a variety of enhancements to suit your lifestyle. Embrace the endless possibilities!
Last Agent to Sell the Property
Christie's Int. R.E SoCal Brokerage Phone: 818-370-6121 License #00924610 Listed on: 09/09/2024
Home Details
Home Type
- Single Family
Est. Annual Taxes
- $29,022
Year Built
- Built in 1962
Lot Details
- 0.42 Acre Lot
- Cul-De-Sac
- Block Wall Fence
- Landscaped
- Sprinkler System
- Back and Front Yard
- Property is zoned LARA
Property Views
- Pool
- Neighborhood
Home Design
- Traditional Architecture
- Cosmetic Repairs Needed
- Raised Foundation
- Shake Roof
- Plaster
- Stucco
Interior Spaces
- 3,114 Sq Ft Home
- 1-Story Property
- Open Floorplan
- Built-In Features
- Crown Molding
- Tray Ceiling
- Ceiling Fan
- Recessed Lighting
- Plantation Shutters
- Custom Window Coverings
- Garden Windows
- Double Door Entry
- French Doors
- Sliding Doors
- Family Room with Fireplace
- Family Room Off Kitchen
- Living Room with Fireplace
- Formal Dining Room
- Laundry Room
Kitchen
- Open to Family Room
- Eat-In Kitchen
- Double Oven
- Gas Cooktop
- Microwave
- Freezer
- Dishwasher
- Kitchen Island
- Granite Countertops
- Tile Countertops
- Disposal
Flooring
- Wood
- Carpet
- Tile
Bedrooms and Bathrooms
- 4 Main Level Bedrooms
- Primary Bedroom Suite
- Walk-In Closet
- Mirrored Closets Doors
- Dual Sinks
- Dual Vanity Sinks in Primary Bathroom
- Hydromassage or Jetted Bathtub
- Bathtub with Shower
- Separate Shower
Parking
- Parking Available
- Driveway
Accessible Home Design
- No Interior Steps
Pool
- In Ground Pool
- In Ground Spa
Outdoor Features
- Open Patio
- Exterior Lighting
- Outdoor Storage
- Front Porch
Utilities
- Central Heating and Cooling System
- Natural Gas Connected
Community Details
- No Home Owners Association
Listing and Financial Details
- Tax Lot 11
- Tax Tract Number 21455
- Assessor Parcel Number 2257018009
- $485 per year additional tax assessments
- Seller Considering Concessions
Ownership History
Purchase Details
Home Financials for this Owner
Home Financials are based on the most recent Mortgage that was taken out on this home.Similar Homes in Encino, CA
Home Values in the Area
Average Home Value in this Area
Purchase History
| Date | Type | Sale Price | Title Company |
|---|---|---|---|
| Grant Deed | $2,259,000 | Lawyers Title |
Mortgage History
| Date | Status | Loan Amount | Loan Type |
|---|---|---|---|
| Open | $2,475,000 | Construction |
Property History
| Date | Event | Price | Change | Sq Ft Price |
|---|---|---|---|---|
| 12/30/2024 12/30/24 | Sold | $2,259,000 | -1.7% | $725 / Sq Ft |
| 11/25/2024 11/25/24 | Pending | -- | -- | -- |
| 11/04/2024 11/04/24 | Price Changed | $2,299,000 | -6.1% | $738 / Sq Ft |
| 09/09/2024 09/09/24 | For Sale | $2,449,000 | -- | $786 / Sq Ft |
Tax History Compared to Growth
Tax History
| Year | Tax Paid | Tax Assessment Tax Assessment Total Assessment is a certain percentage of the fair market value that is determined by local assessors to be the total taxable value of land and additions on the property. | Land | Improvement |
|---|---|---|---|---|
| 2024 | $29,022 | $2,378,640 | $1,428,000 | $950,640 |
| 2023 | $4,092 | $307,711 | $90,930 | $216,781 |
| 2022 | $3,912 | $301,679 | $89,148 | $212,531 |
| 2021 | $3,847 | $295,764 | $87,400 | $208,364 |
| 2019 | $3,737 | $286,993 | $84,808 | $202,185 |
| 2018 | $3,622 | $281,367 | $83,146 | $198,221 |
| 2016 | $3,430 | $270,443 | $79,918 | $190,525 |
| 2015 | $3,382 | $266,382 | $78,718 | $187,664 |
| 2014 | $3,406 | $261,165 | $77,177 | $183,988 |
Agents Affiliated with this Home
-
Andrew Spitz

Seller's Agent in 2024
Andrew Spitz
Christie's Int. R.E SoCal
(818) 517-1411
59 in this area
143 Total Sales
-
Yair Harpaz

Buyer's Agent in 2024
Yair Harpaz
Harpaz Realty
(818) 223-0323
3 in this area
16 Total Sales
Map
Source: California Regional Multiple Listing Service (CRMLS)
MLS Number: SR24186249
APN: 2257-018-009
- 5133 Louise Ave
- 17352 Magnolia Blvd
- 5138 Louise Ave
- 5200 Louise Ave
- 4909 Encino Terrace
- 5309 Louise Ave
- 17149 Mccormick St
- 17121 Rancho St
- 17150 Weddington St
- 4750 Encino Ave
- 5200 White Oak Ave Unit 21
- 17401 Rancho St
- 17653 Palora St
- 17641 Corinthian Dr
- 17719 Royce Dr W
- 4949 Genesta Ave Unit 212A
- 4949 Genesta Ave Unit 208
- 4949 Genesta Ave Unit 412A
- 5109 Genesta Ave
- 5301 Amestoy Ave

