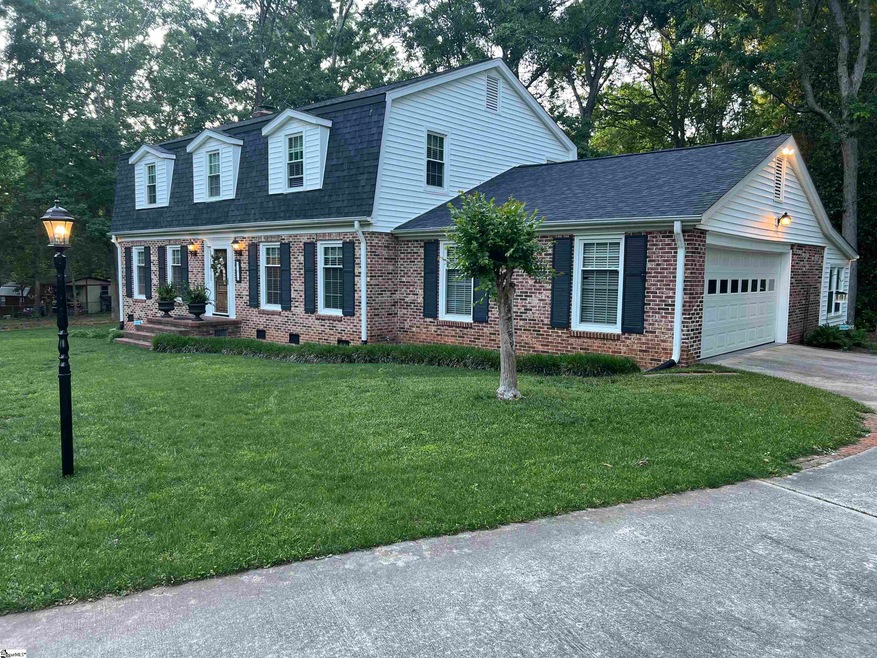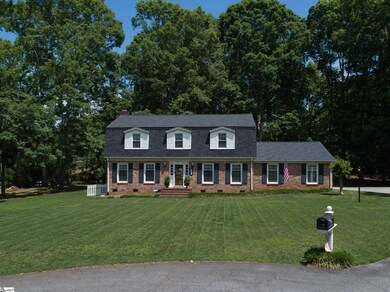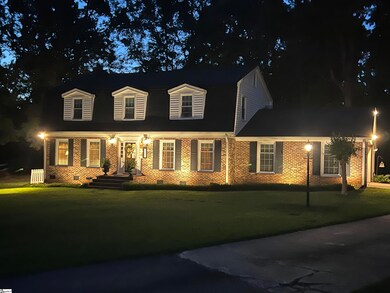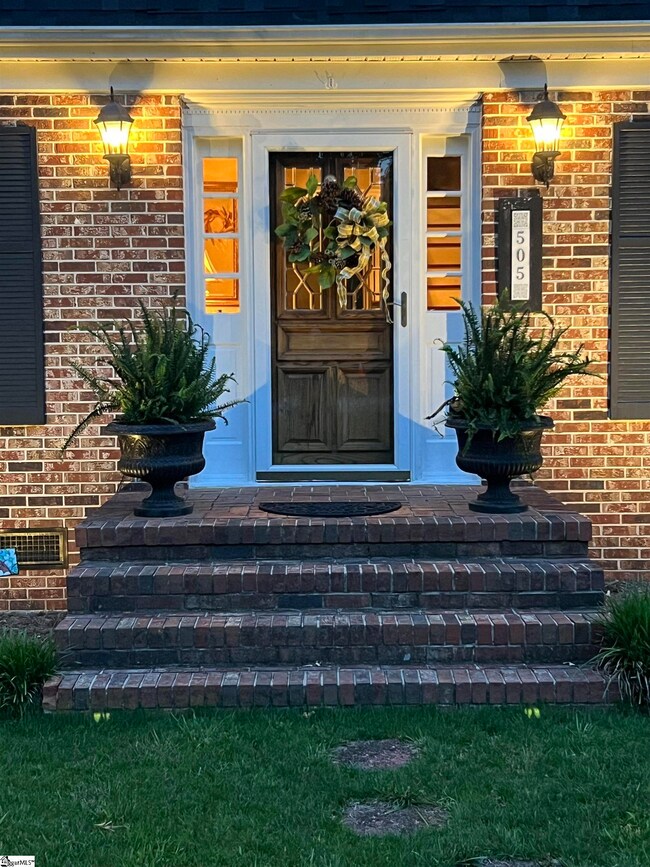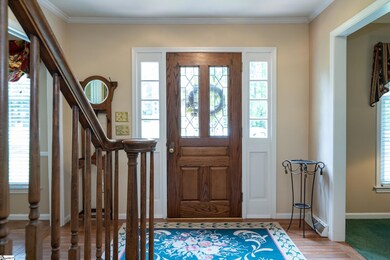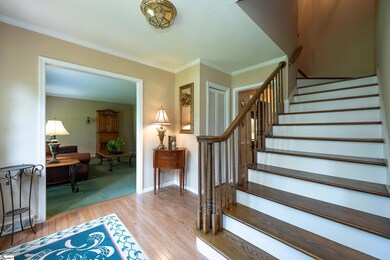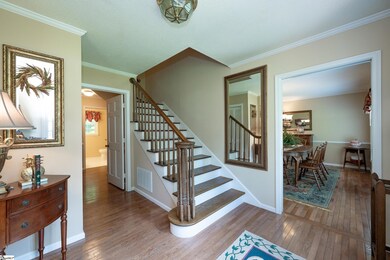
505 Brookgreen Ct Anderson, SC 29625
Estimated payment $2,455/month
Highlights
- 1.2 Acre Lot
- Wood Flooring
- Den
- Traditional Architecture
- Sun or Florida Room
- Breakfast Room
About This Home
LOCATION DREAM!!! NO HOA!!!! 2815 sq ft heated space, per licensed Appraiser. Home is located just off of Clemson Hwy. Mere minutes to I-85, Exit 19, Lake Hartwell boat ramp, shopping, banks, theatres, and numerous restaurants. This quality mostly-brick home offers 4 wonderfully sized bedrooms, 2.5 bathrooms. The primary bedroom as well as the other front bedroom have window seats. Bedrooms have walk-in-closets with wood floors. The main level has an open den/living room space. Den has gas logs in fireplace, built-in bookshelves and hardwood flooring. Kitchen has ample storage, breakfast area, stainless appliances, refrigerator, double wall ovens, microwave, dishwasher, disposal and a high-demand gas cooktop. Stainless appliances are approx. 4 years old as are the countertops and backsplash. Formal dining room has hardwood flooring, molding and chair railing. Laundry space has multi-functions as there is a built-in desk and workspace area. Would be ideal for crafting, home office, home schooling, etc. The Sunroom could be a home office (with exterior entry) man cave, play room, teen room, game room or whatever you choose as it has central heat and air conditioning and speakers for listening to music. 8 Ceiling fans w/lights, including all 4 bedrooms. 2" window blinds and window treatments remain. Gas pack on main level with heat pump on upper. NEW vinyl windows installed in 2013. NEW shingles installed in 2019. Vinyl siding replaced approx. 2005. Attic fan. Some flooring in attic for storage. This home sits in a low-traffic cul-de-sac on 1.2 acres. Outbuilding for storage. Very well-established subdivision. Some backyard shade. Ample space inside and out for all. Whether driving to Greenville, Atlanta, a Clemson sporting event, shopping, dining out, or a fun day on Lake Hartwell, this is your location. Make it HOME!
Home Details
Home Type
- Single Family
Est. Annual Taxes
- $1,214
Year Built
- Built in 1975
Lot Details
- 1.2 Acre Lot
- Cul-De-Sac
Parking
- 2 Car Attached Garage
Home Design
- Traditional Architecture
- Brick Exterior Construction
- Architectural Shingle Roof
- Vinyl Siding
Interior Spaces
- 2,800-2,999 Sq Ft Home
- 2-Story Property
- Bookcases
- Popcorn or blown ceiling
- Ceiling Fan
- Gas Log Fireplace
- Insulated Windows
- Window Treatments
- Living Room
- Dining Room
- Den
- Sun or Florida Room
- Crawl Space
- Storm Doors
Kitchen
- Breakfast Room
- Built-In Double Oven
- Electric Oven
- Gas Cooktop
- Dishwasher
- Disposal
Flooring
- Wood
- Carpet
- Vinyl
Bedrooms and Bathrooms
- 4 Bedrooms
- Walk-In Closet
Laundry
- Laundry Room
- Laundry on main level
Attic
- Attic Fan
- Storage In Attic
Outdoor Features
- Outbuilding
- Front Porch
Utilities
- Multiple Heating Units
- Heat Pump System
- Heating System Uses Natural Gas
- Electric Water Heater
- Septic Tank
Community Details
- Stonewall Woods Subdivision
Listing and Financial Details
- Tax Lot 18,19
- Assessor Parcel Number 094-09-01-030
Map
Home Values in the Area
Average Home Value in this Area
Tax History
| Year | Tax Paid | Tax Assessment Tax Assessment Total Assessment is a certain percentage of the fair market value that is determined by local assessors to be the total taxable value of land and additions on the property. | Land | Improvement |
|---|---|---|---|---|
| 2024 | $1,214 | $10,510 | $1,240 | $9,270 |
| 2023 | $1,214 | $10,510 | $1,240 | $9,270 |
| 2022 | $1,183 | $10,510 | $1,240 | $9,270 |
| 2021 | $1,055 | $8,640 | $800 | $7,840 |
| 2020 | $1,045 | $8,640 | $800 | $7,840 |
| 2019 | $1,045 | $8,640 | $800 | $7,840 |
| 2018 | $1,063 | $8,640 | $800 | $7,840 |
| 2017 | -- | $8,640 | $800 | $7,840 |
| 2016 | $1,022 | $8,370 | $800 | $7,570 |
| 2015 | $1,046 | $8,370 | $800 | $7,570 |
| 2014 | $1,041 | $8,370 | $800 | $7,570 |
Property History
| Date | Event | Price | Change | Sq Ft Price |
|---|---|---|---|---|
| 05/13/2025 05/13/25 | For Sale | $424,900 | -- | $151 / Sq Ft |
Mortgage History
| Date | Status | Loan Amount | Loan Type |
|---|---|---|---|
| Closed | $155,000 | No Value Available | |
| Closed | $29,000 | Credit Line Revolving | |
| Closed | $180,800 | Stand Alone Refi Refinance Of Original Loan | |
| Closed | $10,000 | Credit Line Revolving | |
| Closed | $38,000 | Credit Line Revolving | |
| Closed | $158,400 | New Conventional | |
| Closed | $20,000 | Credit Line Revolving | |
| Closed | $182,450 | New Conventional |
Similar Homes in Anderson, SC
Source: Greater Greenville Association of REALTORS®
MLS Number: 1557242
APN: 094-09-01-030
- 4102 Aloha Dr
- 407 Long Forest Cir
- 4401 & 4403 Lexington Way
- 4214 Hembree Creek Rd
- 110 Patagonia Rd
- 212 Middleton Shores Dr
- 8 Cringle Ln
- 4006 Liberty Hwy
- 1507 Northlake Dr
- 1507 Northlake Dr Unit 15-G 111
- 202 Northlake Dr Unit 2B
- 1411 Northlake Dr Unit 14K
- 312 Northlake Dr
- 1210 Northlake Dr Unit 12 J
- 108 Cortland Ln
- 1106 Northlake Dr Unit 11F
- 407 Northlake Dr
- 1011 Northlake Dr Unit 10K
- 505 Northlake Dr
- 811 Northlake Dr Unit 8K
- 100 Hudson Cir
- 103 Allison Cir
- 4115 Liberty Hwy
- 1209 Northlake Dr Unit 1209 Furnished
- 153 Civic Center Blvd
- 100 Copperleaf Ln
- 320 E Beltline Rd
- 200 Country Club Ln
- 201 Miracle Mile Dr
- 1023 Edenbrooke Cir
- 250 Battery Park Cir
- 3011 Manchester Cir
- 2706 Pope Dr
- 150 Continental St
- 2302 Whitehall Ave
- 2302 Whitehall Ave
- 106 Concord Ave
- 440 Palmetto Ln
- 101-163 Reaves Place
- 4704 Great Oaks Dr
