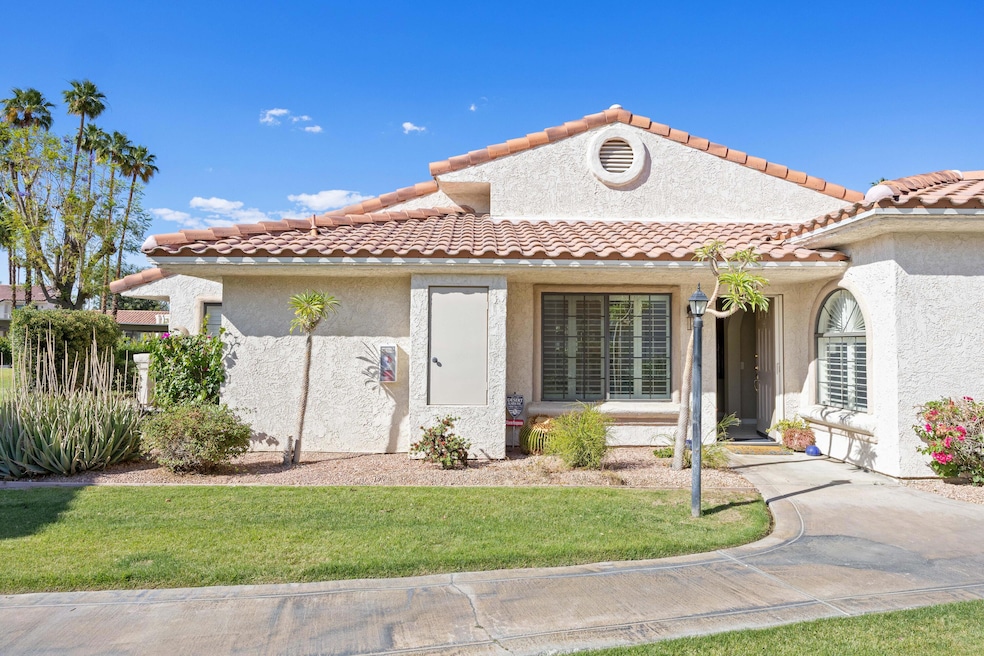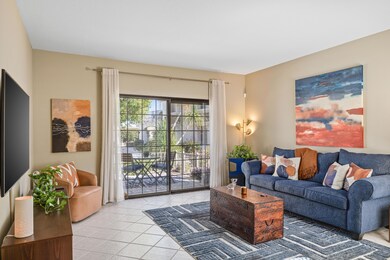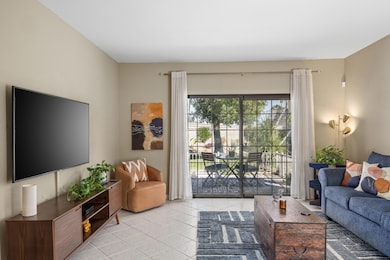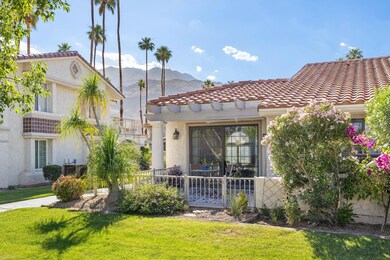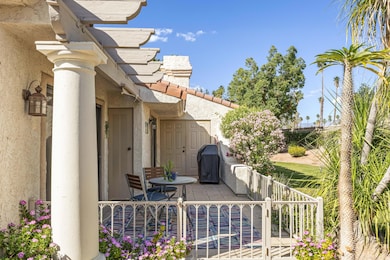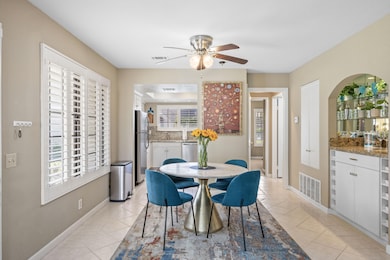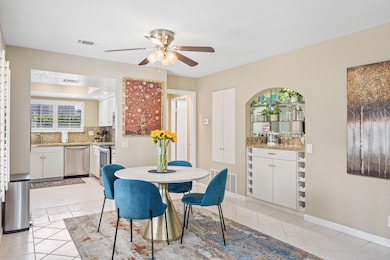
505 S Farrell Dr Unit Q101 Palm Springs, CA 92264
Estimated payment $3,524/month
Highlights
- Heated In Ground Pool
- Gated Community
- Deck
- Palm Springs High School Rated A-
- Mountain View
- Vaulted Ceiling
About This Home
A rare Villa Condo with Dual Primary Suites in Mesquite Country Club. Discover one of the most desirable homes in the gated community of Mesquite Country Club--a rare Villa-style condo with no one above you, offering exceptional privacy and comfort. This beautifully maintained 2-bedroom, 2-bathroom residence stands out with vaulted ceilings in both spacious primary suites, enhancing the open and airy feel throughout. Perfect as a full-time residence, investment property, or weekend retreat, this condo is clean, bright, and move-in ready. Enjoy the best of indoor-outdoor living with two private patios--ideal for morning coffee or sunset views of the San Jacinto Mountains and the lush, green surroundings. Mesquite Country Club offers resort-style amenities including multiple pools and spas, along with tennis and pickleball courts. This community is short-term rental friendly with a 7-day minimum, providing excellent income potential. The HOA covers water, sewer, trash, building maintenance, cable TV, and internet, making this a smart and convenient choice. All just minutes from downtown Palm Springs with its renowned dining, shopping, and entertainment. Don't miss this opportunity to own a Villa home in one of Palm Springs' most sought-after communities!
Open House Schedule
-
Saturday, July 05, 202511:00 am to 1:00 pm7/5/2025 11:00:00 AM +00:007/5/2025 1:00:00 PM +00:00Add to Calendar
-
Sunday, July 06, 202511:00 am to 1:00 pm7/6/2025 11:00:00 AM +00:007/6/2025 1:00:00 PM +00:00Add to Calendar
Property Details
Home Type
- Condominium
Est. Annual Taxes
- $5,924
Year Built
- Built in 1984
Lot Details
- End Unit
- South Facing Home
- Masonry wall
- Block Wall Fence
- Landscaped
- Lawn
HOA Fees
- $507 Monthly HOA Fees
Property Views
- Mountain
- Park or Greenbelt
Home Design
- Mediterranean Architecture
- Slab Foundation
- Tile Roof
- Stucco Exterior
Interior Spaces
- 1,175 Sq Ft Home
- 1-Story Property
- Vaulted Ceiling
- Ceiling Fan
- Shutters
- Drapes & Rods
- Sliding Doors
- Living Room
- Dining Area
Kitchen
- Electric Oven
- Electric Range
- Dishwasher
- Granite Countertops
Flooring
- Carpet
- Tile
Bedrooms and Bathrooms
- 2 Bedrooms
- Remodeled Bathroom
- Double Vanity
- Secondary bathroom tub or shower combo
- Shower Only
- Shower Only in Secondary Bathroom
Laundry
- Laundry Located Outside
- Dryer
- Washer
Home Security
Parking
- 2 Car Parking Spaces
- 1 Detached Carport Space
- Automatic Gate
- Guest Parking
- Unassigned Parking
- Community Parking Structure
Pool
- Heated In Ground Pool
- Heated Spa
- In Ground Spa
- Gunite Spa
- Gunite Pool
- Fence Around Pool
- Spa Fenced
Outdoor Features
- Deck
- Concrete Porch or Patio
Utilities
- Forced Air Heating and Cooling System
- Air Source Heat Pump
- Property is located within a water district
- Electric Water Heater
- Cable TV Available
Additional Features
- Green Features
- Ground Level
Listing and Financial Details
- Assessor Parcel Number 502574002
Community Details
Overview
- Association fees include building & grounds, water, trash, sewer, cable TV
- 600 Units
- Mesquite Country Club Subdivision
- On-Site Maintenance
- Greenbelt
- Planned Unit Development
Amenities
- Community Mailbox
Recreation
- Tennis Courts
- Pickleball Courts
- Community Pool
- Community Spa
Pet Policy
- Pet Restriction
Security
- Security Service
- Resident Manager or Management On Site
- Card or Code Access
- Gated Community
- Fire and Smoke Detector
Map
Home Values in the Area
Average Home Value in this Area
Tax History
| Year | Tax Paid | Tax Assessment Tax Assessment Total Assessment is a certain percentage of the fair market value that is determined by local assessors to be the total taxable value of land and additions on the property. | Land | Improvement |
|---|---|---|---|---|
| 2023 | $5,924 | $464,100 | $158,100 | $306,000 |
| 2022 | $4,054 | $294,328 | $73,581 | $220,747 |
| 2021 | $3,975 | $288,558 | $72,139 | $216,419 |
| 2020 | $3,803 | $285,600 | $71,400 | $214,200 |
| 2019 | $3,740 | $280,000 | $70,000 | $210,000 |
| 2018 | $3,451 | $256,670 | $63,375 | $193,295 |
| 2017 | $3,403 | $251,638 | $62,133 | $189,505 |
| 2016 | $3,308 | $246,705 | $60,915 | $185,790 |
| 2015 | $3,359 | $258,500 | $64,625 | $193,875 |
| 2014 | $1,709 | $122,755 | $38,358 | $84,397 |
Property History
| Date | Event | Price | Change | Sq Ft Price |
|---|---|---|---|---|
| 06/21/2025 06/21/25 | Price Changed | $459,000 | -2.3% | $391 / Sq Ft |
| 05/08/2025 05/08/25 | For Sale | $470,000 | +3.3% | $400 / Sq Ft |
| 02/07/2022 02/07/22 | Sold | $455,000 | +1.1% | $387 / Sq Ft |
| 12/10/2021 12/10/21 | For Sale | $450,000 | +55.2% | $383 / Sq Ft |
| 07/23/2018 07/23/18 | Sold | $290,000 | -4.6% | $247 / Sq Ft |
| 06/07/2018 06/07/18 | Pending | -- | -- | -- |
| 06/06/2018 06/06/18 | For Sale | $304,000 | +11.4% | $259 / Sq Ft |
| 05/08/2015 05/08/15 | Sold | $273,000 | -2.5% | $232 / Sq Ft |
| 04/21/2015 04/21/15 | Price Changed | $279,900 | -3.4% | $238 / Sq Ft |
| 03/31/2015 03/31/15 | For Sale | $289,900 | +12.1% | $247 / Sq Ft |
| 10/31/2014 10/31/14 | Sold | $258,500 | 0.0% | $220 / Sq Ft |
| 10/24/2014 10/24/14 | Pending | -- | -- | -- |
| 10/12/2014 10/12/14 | For Sale | $258,500 | -- | $220 / Sq Ft |
Purchase History
| Date | Type | Sale Price | Title Company |
|---|---|---|---|
| Grant Deed | $455,000 | Lawyers Title | |
| Grant Deed | $280,000 | Orange Coast Title Company | |
| Grant Deed | $273,000 | Chicago Title | |
| Grant Deed | $258,500 | Chicago Title | |
| Grant Deed | $99,000 | First American Title Ins Co | |
| Grant Deed | $110,000 | First American Title Ins Co |
Mortgage History
| Date | Status | Loan Amount | Loan Type |
|---|---|---|---|
| Open | $409,500 | No Value Available | |
| Previous Owner | $224,000 | New Conventional | |
| Previous Owner | $60,000 | Purchase Money Mortgage |
Similar Homes in Palm Springs, CA
Source: California Desert Association of REALTORS®
MLS Number: 219129801
APN: 502-574-002
- 505 S Farrell Dr Unit Q101
- 505 S Farrell Dr Unit S117
- 505 S Farrell Dr Unit O89
- 505 S Farrell Dr Unit I51
- 505 S Farrell Dr Unit I53
- 500 S Farrell Dr Unit S118
- 570 S Sunshine Dr
- 10 Ramon Rd
- 2150 N Sunshine Cir
- 0 Cerritos Dr
- 2387 Casitas Way
- 2001 E Camino Parocela Unit I-60
- 2001 E Camino Parocela Unit G47
- 2001 E Camino Parocela Unit G44
- 3155 E Ramon Rd Unit 607
- 3155 E Ramon Rd Unit 703
- 3155 E Ramon Rd Unit 601
- 401 S El Cielo Rd Unit 48
- 401 S El Cielo Rd Unit 142
- 1177 S Farrell Dr
