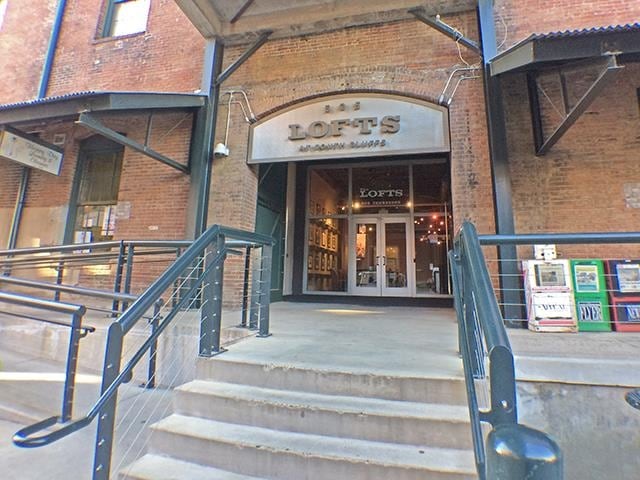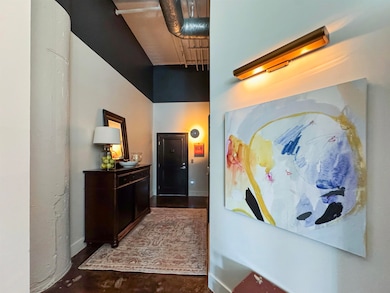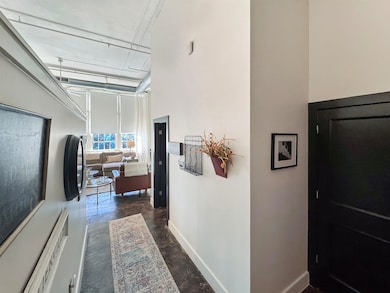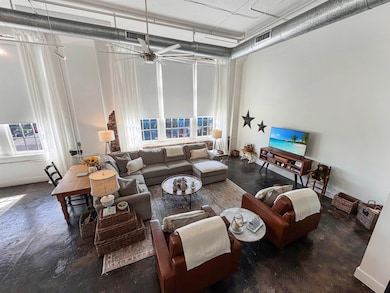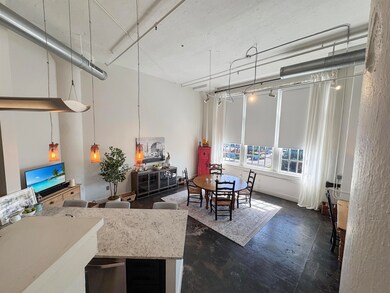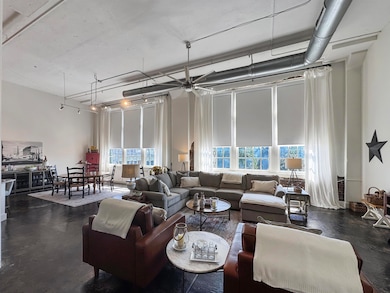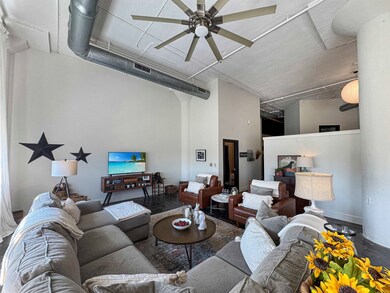The Lofts at South Bluffs 505 Tennessee St Unit 213 Memphis, TN 38103
South Main NeighborhoodEstimated payment $1,784/month
Highlights
- Fitness Center
- 3-minute walk to Central Station
- Gated Parking
- Gated with Attendant
- The property is located in a historic district
- 2-minute walk to Butler Park
About This Home
Fabulous condo in the sought after Lofts building, originally built in 1909. Enormous windows fill the space with natural light, enhanced by electric shades. The open living area offers flexible layout options perfect for entertaining or carving out a home office. Enjoy a well appointed kitchen with bar seating or a dining area ideal for casual snacks or elegant holiday spreads. The large walk-in closet features upgraded shelving, and the pretty bath is thoughtfully designed. A separate laundry closet includes a washer, dryer, and ample storage. Located in the historic South Main Arts District, you’re a stones throw from shopping, restaurants, and South Point Grocery, with quick access to Grizzlies and Tigers games. One assigned garage space allows convenient second floor building entry. Amenities include a full gym with state-of-the-art equipment, a stunning rooftop for sunset views, and a refreshing pool.
Property Details
Home Type
- Condominium
Est. Annual Taxes
- $2,399
Year Built
- Built in 1909
Home Design
- Traditional Architecture
Interior Spaces
- 1,448 Sq Ft Home
- 1-Story Property
- Smooth Ceilings
- Ceiling height of 9 feet or more
- Ceiling Fan
- Double Pane Windows
- Window Treatments
- Entrance Foyer
- Combination Dining and Living Room
- Loft
- Basement Fills Entire Space Under The House
- Security Gate
Kitchen
- Updated Kitchen
- Breakfast Bar
- Oven or Range
- Dishwasher
- Kitchen Island
- Disposal
Flooring
- Partially Carpeted
- Concrete
- Tile
Bedrooms and Bathrooms
- 1 Bedroom
- Primary bedroom located on second floor
- Walk-In Closet
- 1 Full Bathroom
Laundry
- Laundry Room
- Dryer
- Washer
Parking
- 1 Car Garage
- Garage Door Opener
- Gated Parking
- Parking Garage Space
- Parking Lot
- Unassigned Parking
Outdoor Features
- Pool Equipment or Cover
- Outdoor Gas Grill
Additional Features
- Wrought Iron Fence
- The property is located in a historic district
- Central Heating and Cooling System
Listing and Financial Details
- Assessor Parcel Number 002083 D00031
Community Details
Overview
- Property has a Home Owners Association
- $604 Maintenance Fee
- Association fees include water/sewer, trash collection, exterior maintenance, grounds maintenance, management fees, exterior insurance, reserve fund, parking
- Mid-Rise Condominium
- The Lofts Community
- Lofts @ South Bluffs Condos Third Amend Subdivision
- Property managed by Wright
Recreation
Additional Features
- Gated with Attendant
Map
About The Lofts at South Bluffs
Home Values in the Area
Average Home Value in this Area
Tax History
| Year | Tax Paid | Tax Assessment Tax Assessment Total Assessment is a certain percentage of the fair market value that is determined by local assessors to be the total taxable value of land and additions on the property. | Land | Improvement |
|---|---|---|---|---|
| 2025 | $2,399 | $85,275 | $2,450 | $82,825 |
| 2024 | -- | $70,775 | $2,450 | $68,325 |
| 2023 | $4,311 | $70,775 | $2,450 | $68,325 |
| 2022 | $4,311 | $70,775 | $2,450 | $68,325 |
| 2021 | $1,920 | $70,775 | $2,450 | $68,325 |
| 2020 | $4,339 | $59,875 | $2,450 | $57,425 |
| 2019 | $1,914 | $59,875 | $2,450 | $57,425 |
| 2018 | $1,914 | $59,875 | $2,450 | $57,425 |
| 2017 | $1,959 | $59,875 | $2,450 | $57,425 |
| 2016 | $2,436 | $55,750 | $0 | $0 |
| 2014 | $2,436 | $55,750 | $0 | $0 |
Property History
| Date | Event | Price | List to Sale | Price per Sq Ft |
|---|---|---|---|---|
| 11/26/2025 11/26/25 | For Sale | $300,000 | -- | $207 / Sq Ft |
Purchase History
| Date | Type | Sale Price | Title Company |
|---|---|---|---|
| Warranty Deed | $350,000 | None Listed On Document | |
| Warranty Deed | $300,000 | Closetrak | |
| Deed | -- | -- | |
| Warranty Deed | $270,000 | Chicago Title Ins Co | |
| Warranty Deed | $274,900 | None Available |
Mortgage History
| Date | Status | Loan Amount | Loan Type |
|---|---|---|---|
| Previous Owner | $166,300 | No Value Available | |
| Previous Owner | -- | No Value Available | |
| Previous Owner | $200,000 | Purchase Money Mortgage |
Source: Memphis Area Association of REALTORS®
MLS Number: 10210467
APN: 00-2083-D0-0031
- 505 Tennessee St Unit 428
- 505 Tennessee St Unit 407
- 505 Tennessee St Unit 126
- 505 Tennessee St Unit 322
- 510 City House Ct Unit 205
- 510 City House Ct Unit 406
- 2 W G E Patterson Ave Unit 101
- 511 Monteigne Blvd
- 556 Rienzi Dr
- 557 Rienzi Dr
- 485 S Front St Unit 201
- 555 S Front St
- 556 Monteigne Blvd
- 36 Nottoway Blvd
- 547 Monteigne Blvd
- 564 Monteigne Blvd
- 573 S Front St
- 467 Frontline Cove
- 600 Tennessee St Unit I108
- 551 Magnolia Mound Dr
- 505 Tennessee St Unit 311
- 495 Tennessee St
- 460 Tennessee St
- 9 E Carolina Ave
- 615 Denmark Dr Unit 102
- 4 Riverview Dr W
- 604 Madewood Dr
- 589 Madewood Dr
- 18 W Georgia Ave
- 70 W Carolina Ave Unit 105
- 138 Huling Ave
- 7 Vance Ave
- 717 S Riverside Dr Unit 405
- 717 S Riverside Dr Unit 401
- 65 E Pontotoc Ave Unit 304
- 310 S Main St Unit 101
- 80 W Virginia Ave
- 271 S Front St Unit 201
- 266 S Front St
- 1 Dr Ml King Jr Ave
