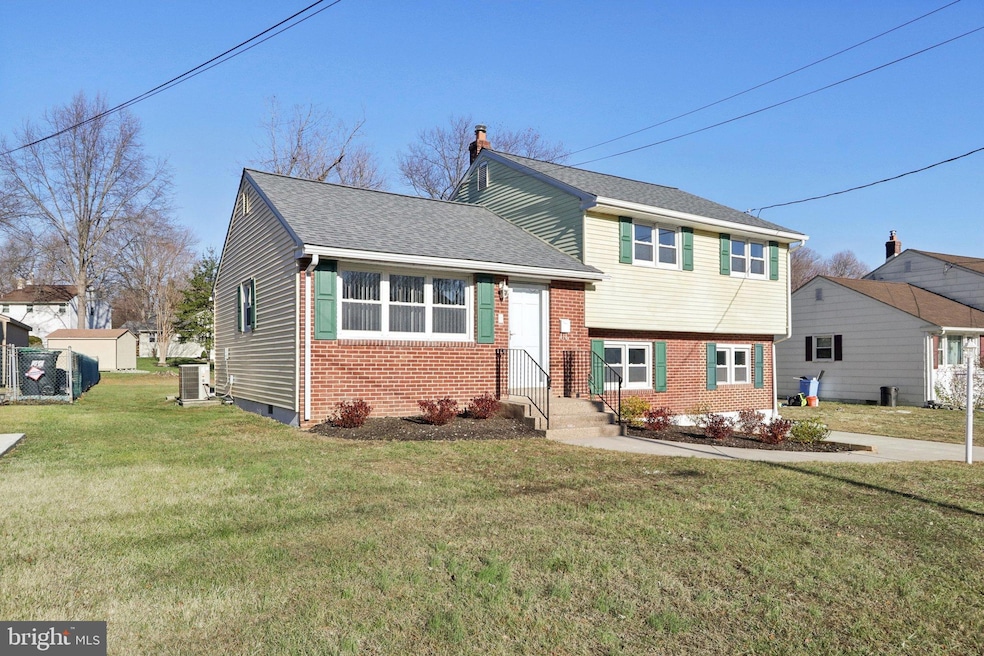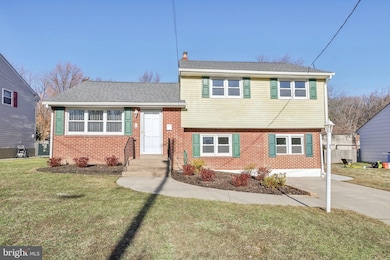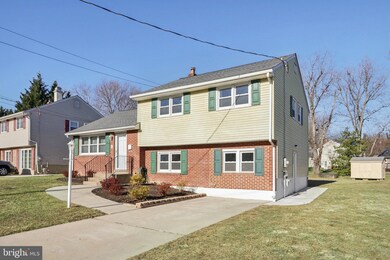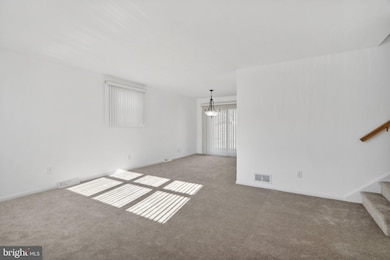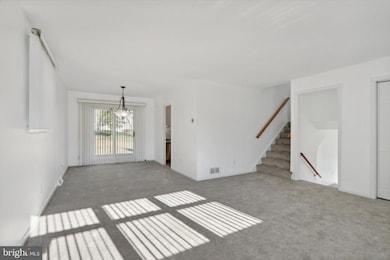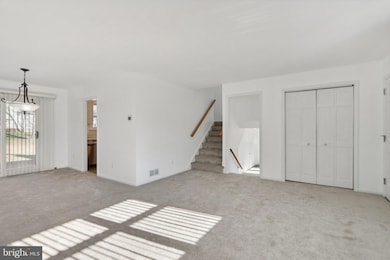
505 Wyoming Ave Wilmington, DE 19809
Highlights
- No HOA
- Den
- Living Room
- Pierre S. Dupont Middle School Rated A-
- Patio
- 3-minute walk to Prior Tract Park
About This Home
As of February 2025This stunning 3 bedroom, 2.1 bathroom split-level home has been beautifully updated throughout. The designer white kitchen features granite counters and new stainless steel appliances, creating a modern and stylish space for cooking and entertaining. The new ceramic baths add a touch of luxury, while the wall-to-wall carpeting over hardwood floors adds warmth and comfort. The home also boasts replacement windows and a new architectural roof, providing peace of mind for years to come. The maintenance-free brick and aluminum exterior ensures easy upkeep, allowing you to spend more time enjoying the beautiful .21 acre lot. Located in the heart of Brandywine Hundred, this home is just minutes away from major shopping centers, downtown Wilmington, the train station, and I-95. With its convenient location and numerous updates, this home is sure to impress. Don't miss out on the opportunity to make this beautiful property your new home. Please register the appointment before going on the property.
Last Agent to Sell the Property
Patterson-Schwartz-Brandywine Listed on: 12/13/2024

Home Details
Home Type
- Single Family
Est. Annual Taxes
- $1,935
Year Built
- Built in 1955
Lot Details
- 9,148 Sq Ft Lot
- Lot Dimensions are 67 x 147
- Property is zoned NC6.5
Home Design
- Split Level Home
- Brick Exterior Construction
- Block Foundation
- Aluminum Siding
Interior Spaces
- 1,300 Sq Ft Home
- Property has 1.5 Levels
- Family Room
- Living Room
- Dining Room
- Den
Bedrooms and Bathrooms
- 3 Bedrooms
- En-Suite Primary Bedroom
Parking
- 1 Parking Space
- 1 Driveway Space
Outdoor Features
- Patio
Schools
- Mount Pleasant High School
Utilities
- Forced Air Heating and Cooling System
- Heating System Uses Natural Gas
- Above Ground Utilities
- Natural Gas Water Heater
Community Details
- No Home Owners Association
- Pennrock Subdivision
Listing and Financial Details
- Assessor Parcel Number 06-094.00-175
Ownership History
Purchase Details
Home Financials for this Owner
Home Financials are based on the most recent Mortgage that was taken out on this home.Purchase Details
Home Financials for this Owner
Home Financials are based on the most recent Mortgage that was taken out on this home.Purchase Details
Purchase Details
Similar Homes in Wilmington, DE
Home Values in the Area
Average Home Value in this Area
Purchase History
| Date | Type | Sale Price | Title Company |
|---|---|---|---|
| Deed | $379,900 | None Listed On Document | |
| Deed | $285,000 | None Listed On Document | |
| Deed | -- | None Listed On Document | |
| Deed | -- | -- |
Mortgage History
| Date | Status | Loan Amount | Loan Type |
|---|---|---|---|
| Open | $303,920 | New Conventional |
Property History
| Date | Event | Price | Change | Sq Ft Price |
|---|---|---|---|---|
| 02/07/2025 02/07/25 | Sold | $379,900 | 0.0% | $292 / Sq Ft |
| 01/06/2025 01/06/25 | Pending | -- | -- | -- |
| 01/02/2025 01/02/25 | For Sale | $379,900 | 0.0% | $292 / Sq Ft |
| 12/18/2024 12/18/24 | Pending | -- | -- | -- |
| 12/13/2024 12/13/24 | For Sale | $379,900 | +33.3% | $292 / Sq Ft |
| 11/13/2023 11/13/23 | Sold | $285,000 | 0.0% | $219 / Sq Ft |
| 10/26/2023 10/26/23 | Pending | -- | -- | -- |
| 10/26/2023 10/26/23 | For Sale | $285,000 | -- | $219 / Sq Ft |
Tax History Compared to Growth
Tax History
| Year | Tax Paid | Tax Assessment Tax Assessment Total Assessment is a certain percentage of the fair market value that is determined by local assessors to be the total taxable value of land and additions on the property. | Land | Improvement |
|---|---|---|---|---|
| 2024 | $2,135 | $54,700 | $11,900 | $42,800 |
| 2023 | $1,956 | $54,700 | $11,900 | $42,800 |
| 2022 | $411 | $54,700 | $11,900 | $42,800 |
| 2021 | $409 | $54,700 | $11,900 | $42,800 |
| 2020 | $408 | $54,700 | $11,900 | $42,800 |
| 2019 | $442 | $54,700 | $11,900 | $42,800 |
| 2018 | $394 | $54,700 | $11,900 | $42,800 |
| 2017 | $391 | $54,700 | $11,900 | $42,800 |
| 2016 | $387 | $54,700 | $11,900 | $42,800 |
| 2015 | $356 | $54,700 | $11,900 | $42,800 |
| 2014 | $356 | $54,700 | $11,900 | $42,800 |
Agents Affiliated with this Home
-
G
Seller's Agent in 2025
George Manolakos
Patterson Schwartz
-
T
Buyer's Agent in 2025
Travis L. Dorman
RE/MAX
-
M
Seller's Agent in 2023
Marilyn Green
RE/MAX
Map
Source: Bright MLS
MLS Number: DENC2073290
APN: 06-094.00-175
- 1810 Garfield Ave
- 504 Smyrna Ave
- 207 Odessa Ave
- 500 Silverside Rd
- 33 N Cliffe Dr
- 103 Maple Ave
- 2100 Lincoln Ave
- 6 Odessa Ave
- 814 Naudain Ave
- 14 W Clearview Ave
- 1602 Philadelphia Pike
- 912 Providence Ave
- 119 Wynnwood Dr
- 1900 Philadelphia Pike
- 601 Riverview Rd
- 112 Danforth Place
- 1221 Lakewood Dr
- 1900 Beechwood Dr
- 16 Mount Vernon Dr
- 1224 Grinnell Rd
