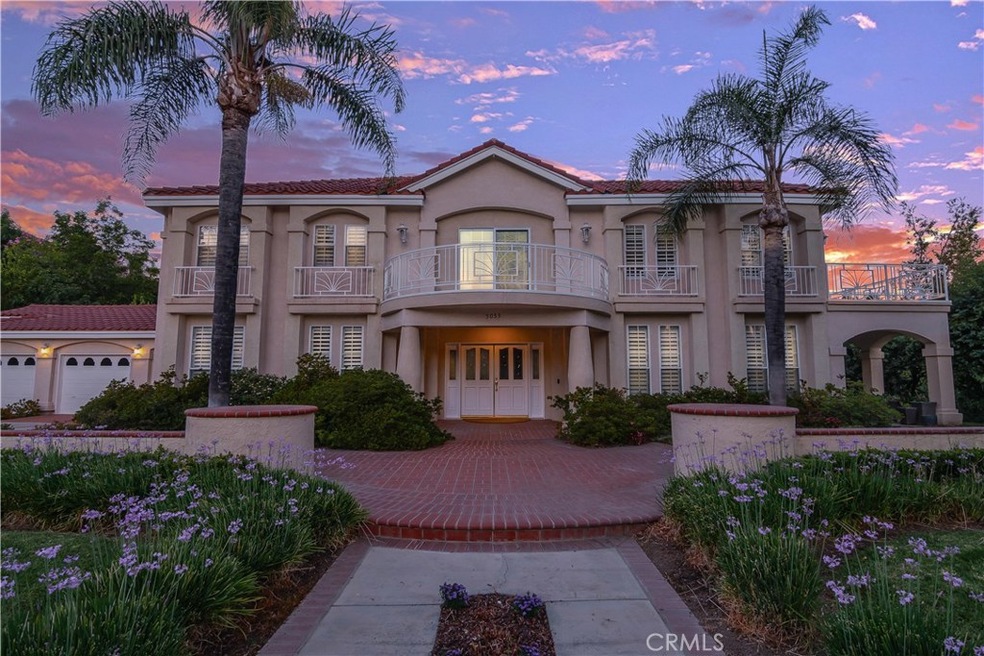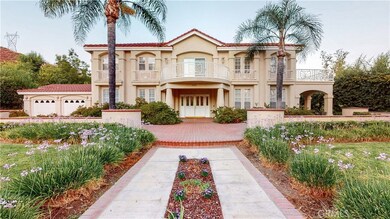
5053 Gateway Rd Rancho Cucamonga, CA 91701
Estimated Value: $1,643,000 - $1,882,000
Highlights
- Primary Bedroom Suite
- Panoramic View
- Updated Kitchen
- Floyd M. Stork Elementary Rated A
- Gated Community
- 0.55 Acre Lot
About This Home
As of December 2020High in the hills of Rancho Cucamonga nestled in the foothills behind the private and secure gates of the exclusive Kings Ranch community lies this Mediterranean influenced architectural masterpiece. The exterior is lush with mature plants popping with magnificent colors, shrubs for additional privacy and robust shade trees. Entering the home one finds a foyer that leads to a sweeping staircase and sparkling crystal chandelier, on the ground level the home offers a billiard room with wet bar and wine refrigerator, formal living room with a dual sided fireplace to the formal dining room that showcases imported European marble mantles of shear elegance, a large individual laundry room, a comfortable family room with an additional fireplace, a full and half bath downstairs, and for those that love to cook and entertain a remarkable kitchen with two imported hand carved marble apron sinks, walk-in pantry, granite upgrades, kitchen island, Miele gas range, Advantium oven, separate matching Sub Zero refrigerator and freezer with custom panels and an adjacent garden room with views of the lush garden. Upstairs offers a grand master bedroom with a retreat, 2 private balconies, dual ceiling fans, two walk-in closets, the master bathroom has dual sinks, separate shower, and jetted tub. In addition, there are two sets of Jack and Jill bedrooms upstairs, plantation shutters throughout and crown molding accents, a 3 car garage, a massive driveway and phenomenal school district !!
Last Agent to Sell the Property
Century 21 Masters License #01164274 Listed on: 08/31/2020

Co-Listed By
RICHARD DAHLER
Richard Dahler, Broker License #00657405
Home Details
Home Type
- Single Family
Est. Annual Taxes
- $14,016
Year Built
- Built in 1989
Lot Details
- 0.55 Acre Lot
- West Facing Home
- Wrought Iron Fence
- Stucco Fence
- Landscaped
- Sprinklers on Timer
- Lawn
- Garden
- Back Yard
HOA Fees
- $234 Monthly HOA Fees
Parking
- 3 Car Attached Garage
- 12 Open Parking Spaces
- Parking Available
- Front Facing Garage
Property Views
- Panoramic
- City Lights
- Mountain
- Neighborhood
Home Design
- Mediterranean Architecture
- Planned Development
- Slab Foundation
- Tile Roof
Interior Spaces
- 4,217 Sq Ft Home
- 2-Story Property
- Wet Bar
- Built-In Features
- Bar
- Cathedral Ceiling
- Recessed Lighting
- Gas Fireplace
- Double Pane Windows
- Plantation Shutters
- Sliding Doors
- Entrance Foyer
- Family Room with Fireplace
- Living Room with Fireplace
- Dining Room with Fireplace
- Game Room
Kitchen
- Updated Kitchen
- Walk-In Pantry
- Double Convection Oven
- Electric Oven
- Built-In Range
- Range Hood
- Microwave
- Dishwasher
- Granite Countertops
- Tile Countertops
- Disposal
Flooring
- Carpet
- Tile
Bedrooms and Bathrooms
- 5 Bedrooms
- Fireplace in Primary Bedroom
- Primary Bedroom Suite
- Walk-In Closet
- Dressing Area
- Remodeled Bathroom
- Jack-and-Jill Bathroom
- Makeup or Vanity Space
- Bidet
- Dual Sinks
- Dual Vanity Sinks in Primary Bathroom
- Private Water Closet
- Low Flow Toliet
- Bathtub with Shower
- Separate Shower
- Exhaust Fan In Bathroom
- Closet In Bathroom
Laundry
- Laundry Room
- Washer and Gas Dryer Hookup
Home Security
- Home Security System
- Carbon Monoxide Detectors
- Fire and Smoke Detector
Outdoor Features
- Balcony
- Concrete Porch or Patio
- Rain Gutters
Location
- Suburban Location
Schools
- Stork Elementary School
- Vineyard Middle School
- Los Osos High School
Utilities
- Two cooling system units
- Forced Air Heating and Cooling System
- Heating System Uses Natural Gas
- Vented Exhaust Fan
- Natural Gas Connected
- Septic Type Unknown
- Cable TV Available
Listing and Financial Details
- Tax Lot 7
- Tax Tract Number 102771
- Assessor Parcel Number 1061291070000
Community Details
Overview
- King Ranch Estates Association, Phone Number (909) 256-7170
- Foothills
Security
- Controlled Access
- Gated Community
Ownership History
Purchase Details
Home Financials for this Owner
Home Financials are based on the most recent Mortgage that was taken out on this home.Purchase Details
Purchase Details
Purchase Details
Home Financials for this Owner
Home Financials are based on the most recent Mortgage that was taken out on this home.Similar Homes in Rancho Cucamonga, CA
Home Values in the Area
Average Home Value in this Area
Purchase History
| Date | Buyer | Sale Price | Title Company |
|---|---|---|---|
| Nassiri Alireza | -- | Orange Coast Title | |
| Nassiri Alireza | $1,200,000 | Orange Coast Title | |
| Dutton Jo Sargent | -- | None Available | |
| Dutton Jo Sargent | -- | None Available | |
| Dutton Theodore W | $725,000 | Diversified Title & Escrow S |
Mortgage History
| Date | Status | Borrower | Loan Amount |
|---|---|---|---|
| Open | American Living Trust | $750,000 | |
| Closed | Nassiri Alireza | $650,000 | |
| Previous Owner | Dutton Theodore W | $473,400 | |
| Previous Owner | Dutton Theodore W | $500,000 |
Property History
| Date | Event | Price | Change | Sq Ft Price |
|---|---|---|---|---|
| 12/02/2020 12/02/20 | Sold | $1,200,000 | 0.0% | $285 / Sq Ft |
| 11/12/2020 11/12/20 | Pending | -- | -- | -- |
| 10/27/2020 10/27/20 | Price Changed | $1,200,000 | +0.8% | $285 / Sq Ft |
| 08/31/2020 08/31/20 | For Sale | $1,190,000 | -- | $282 / Sq Ft |
Tax History Compared to Growth
Tax History
| Year | Tax Paid | Tax Assessment Tax Assessment Total Assessment is a certain percentage of the fair market value that is determined by local assessors to be the total taxable value of land and additions on the property. | Land | Improvement |
|---|---|---|---|---|
| 2024 | $14,016 | $1,273,449 | $318,362 | $955,087 |
| 2023 | $13,700 | $1,248,480 | $312,120 | $936,360 |
| 2022 | $13,743 | $1,224,000 | $306,000 | $918,000 |
| 2021 | $13,739 | $1,200,000 | $300,000 | $900,000 |
| 2020 | $10,605 | $960,133 | $331,080 | $629,053 |
| 2019 | $10,725 | $941,307 | $324,588 | $616,719 |
| 2018 | $10,485 | $922,850 | $318,224 | $604,626 |
| 2017 | $10,008 | $904,755 | $311,984 | $592,771 |
| 2016 | $9,736 | $887,015 | $305,867 | $581,148 |
| 2015 | $9,674 | $873,692 | $301,273 | $572,419 |
| 2014 | $9,401 | $856,577 | $295,371 | $561,206 |
Agents Affiliated with this Home
-
PAUL MARIN

Seller's Agent in 2020
PAUL MARIN
Century 21 Masters
(626) 399-8456
14 in this area
51 Total Sales
-

Seller Co-Listing Agent in 2020
RICHARD DAHLER
Richard Dahler, Broker
(909) 292-4445
-
JAVAD GOLESTANEH
J
Buyer's Agent in 2020
JAVAD GOLESTANEH
CALIF. POWER TEAM RLTY
(626) 376-6127
1 in this area
5 Total Sales
Map
Source: California Regional Multiple Listing Service (CRMLS)
MLS Number: CV20177624
APN: 1061-291-07
- 5081 Gateway Rd
- 8798 Justify Dr
- 8826 Justify Dr
- 9077 Reales St
- 0 Bella Vista Dr Unit CV25069957
- 8321 La Senda Rd
- 8628 Hillside Rd
- 9179 Hidden Farm Rd
- 8729 Hillside Rd
- 5338 Falling Tree Ln
- 9406 Almond St
- 5475 Via Serena
- 8309 Hillside Rd
- 5234 Della Ave
- 5799 Buckthorn Ave
- 5877 Sacramento Ave
- 5848 Burlwood Ct
- 7906 Appaloosa Ct
- 9600 Carrari Ct
- 5912 Via Serena
- 5053 Gateway Rd
- 5075 Gateway Rd
- 8753 King Ranch Rd
- 5042 Castle Ct
- 5040 Gateway Rd
- 5072 Castle Ct
- 5070 Gateway Rd
- 5022 Gateway Rd
- 0 Castle Ct Unit IG14067074
- 0 Castle Ct Unit TR20248469
- 0 Castle Ct Unit PW19266221
- 0 Castle Ct Unit TR19215998
- 0 Castle Ct Unit TR19045712
- 5080 Gateway Rd
- 5096 Castle Ct
- 8810 King Ranch Rd
- 5053 Castle Ct
- 8770 King Ranch Rd
- 5031 Castle Ct
- 5071 Castle Ct

