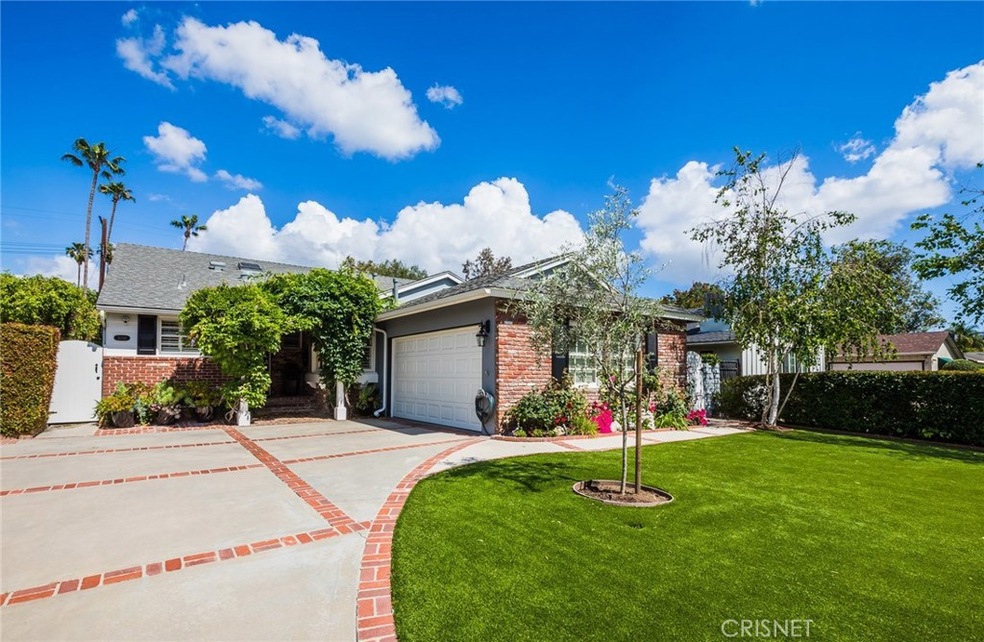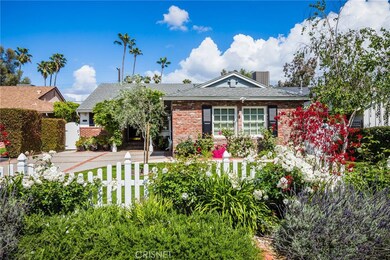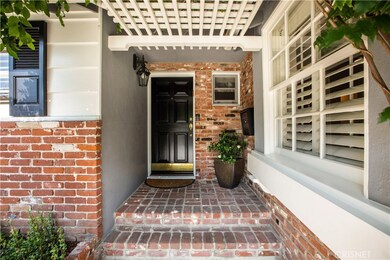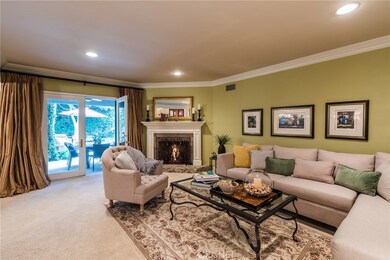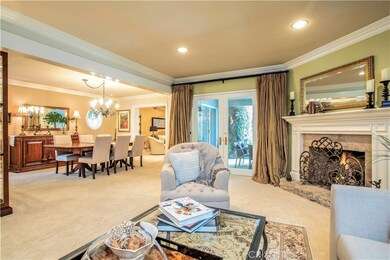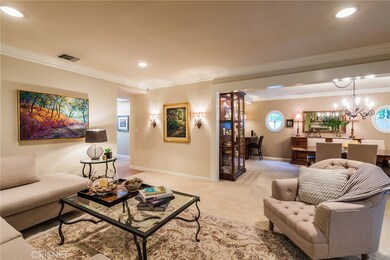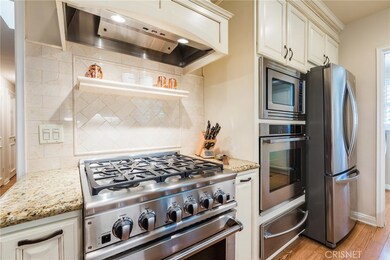
5056 Mammoth Ave Sherman Oaks, CA 91423
Estimated Value: $1,827,565 - $1,941,000
Highlights
- Primary Bedroom Suite
- Updated Kitchen
- Private Yard
- Chandler Elementary Rated A-
- Granite Countertops
- No HOA
About This Home
As of August 2019Located in one of the most sought after areas of Sherman Oaks, this quality home has been designed with careful attention to all the comforts you’ll look forward to coming home to. Elegance & warmth blend harmoniously together in the open floor plan providing great flow for entertaining & living. The family & living rooms, with fireplaces, recessed lighting and premium appointments such as crown moldings, pitched wood beam ceilings, built in bookshelves & entertainment center, flank the spacious dining area. The expansive & beautifully appointed powder room provides ample yet discreet storage. The cook’s kitchen has it all - a 5-burner range/oven, warming drawer, microwave, separate convection oven, reverse osmosis drinking water system, walk-in pantry, updated cabinetry, hardware & back splash. The recently added large granite peninsula features a built in wine fridge & additional storage. The large master bedroom is your tranquil retreat with views of & access to the dining courtyard with trickling fountain. The pièce de résistance of this master suite is the completely remodeled master bath with stone tiles, custom shower & vanity, leading into a dream closet with built ins. Other features are a solar system, drought tolerant front & back yard landscaping with lighting, updated 3-zone HVAC system, soft water system & ceiling fans. Finished garage has built-in cabinets & custom floor paint surface. Home is located conveniently close to shopping & prestigious area schools.
Last Listed By
BrokerInTrust Real Estate-Shawn Shai Halahmy License #01088893 Listed on: 05/16/2019
Home Details
Home Type
- Single Family
Est. Annual Taxes
- $15,802
Year Built
- Built in 1957
Lot Details
- 7,438 Sq Ft Lot
- Private Yard
- Property is zoned LAR1
Parking
- 2 Car Attached Garage
- Parking Storage or Cabinetry
- Parking Available
Home Design
- Turnkey
- Composition Roof
Interior Spaces
- 2,375 Sq Ft Home
- 1-Story Property
- Crown Molding
- Skylights
- Gas Fireplace
- Plantation Shutters
- Window Screens
- Entryway
- Family Room with Fireplace
- Living Room with Fireplace
- Dining Room
- Laundry Room
Kitchen
- Updated Kitchen
- Breakfast Bar
- Walk-In Pantry
- Gas Range
- Warming Drawer
- Microwave
- Dishwasher
- Granite Countertops
- Disposal
Bedrooms and Bathrooms
- 3 Main Level Bedrooms
- Primary Bedroom Suite
- Walk-In Closet
- Dual Vanity Sinks in Primary Bathroom
- Bathtub
- Exhaust Fan In Bathroom
Outdoor Features
- Gazebo
Utilities
- Central Heating and Cooling System
- Natural Gas Connected
- Hot Water Circulator
- Phone Available
- Cable TV Available
Community Details
- No Home Owners Association
Listing and Financial Details
- Tax Lot 116
- Tax Tract Number 12090
- Assessor Parcel Number 2269002002
Ownership History
Purchase Details
Home Financials for this Owner
Home Financials are based on the most recent Mortgage that was taken out on this home.Purchase Details
Home Financials for this Owner
Home Financials are based on the most recent Mortgage that was taken out on this home.Purchase Details
Home Financials for this Owner
Home Financials are based on the most recent Mortgage that was taken out on this home.Purchase Details
Purchase Details
Home Financials for this Owner
Home Financials are based on the most recent Mortgage that was taken out on this home.Purchase Details
Home Financials for this Owner
Home Financials are based on the most recent Mortgage that was taken out on this home.Purchase Details
Home Financials for this Owner
Home Financials are based on the most recent Mortgage that was taken out on this home.Purchase Details
Purchase Details
Similar Homes in the area
Home Values in the Area
Average Home Value in this Area
Purchase History
| Date | Buyer | Sale Price | Title Company |
|---|---|---|---|
| Hamidi Tanya | $1,200,000 | Lawyers Title | |
| Cohen Jack Martin | -- | Advantage Title | |
| Cohen Jack Martin | -- | Advantage Title | |
| Cohen Jack Martin | -- | None Available | |
| Cohen Jack Martin | -- | Fidelity Van Nuys | |
| Cohen Jack Martin | -- | None Available | |
| Cohen Jack M | -- | None Available | |
| Cohen Jack M | -- | Fidelity Van Nuys | |
| Cohen Jack M | $975,000 | Equity Title Company | |
| Carlucci Nancy A | -- | Fidelity National Title Co | |
| Carlucci Nancy A | -- | Fidelity National Title Co | |
| Carlucci Nancy A | -- | Chicago Title | |
| Carlucci Nancy A | $294,500 | Chicago Title |
Mortgage History
| Date | Status | Borrower | Loan Amount |
|---|---|---|---|
| Open | Hamidi Tanya | $936,524 | |
| Closed | Hamidi Tanya | $946,000 | |
| Closed | Hamidi Tanya | $960,000 | |
| Closed | Hamidi Tanya | $960,000 | |
| Previous Owner | Cohen Jack Martin | $649,025 | |
| Previous Owner | Cohen Jack Martin | $603,403 | |
| Previous Owner | Cohen Jack Martin | $705,000 | |
| Previous Owner | Cohen Jack Martin | $250,000 | |
| Previous Owner | Cohen Jack Martin | $650,000 | |
| Previous Owner | Cohen Jack Martin | $591,500 | |
| Previous Owner | Cohen Jack Martin | $585,000 | |
| Previous Owner | Cohen Jack M | $151,000 | |
| Previous Owner | Cohen Jack M | $575,000 | |
| Previous Owner | Cohen Jack M | $400,000 | |
| Previous Owner | Cohen Jack M | $359,650 | |
| Previous Owner | Carlucci Nancy A | $210,000 | |
| Previous Owner | Carlucci Nancy A | $431,000 | |
| Previous Owner | Carlucci Nancy A | $372,000 | |
| Previous Owner | Carlucci Nancy A | $45,000 | |
| Previous Owner | Carlucci Nancy A | $312,000 |
Property History
| Date | Event | Price | Change | Sq Ft Price |
|---|---|---|---|---|
| 08/07/2019 08/07/19 | Sold | $1,200,000 | -7.3% | $505 / Sq Ft |
| 07/03/2019 07/03/19 | Pending | -- | -- | -- |
| 05/16/2019 05/16/19 | For Sale | $1,295,000 | -- | $545 / Sq Ft |
Tax History Compared to Growth
Tax History
| Year | Tax Paid | Tax Assessment Tax Assessment Total Assessment is a certain percentage of the fair market value that is determined by local assessors to be the total taxable value of land and additions on the property. | Land | Improvement |
|---|---|---|---|---|
| 2024 | $15,802 | $1,286,639 | $890,462 | $396,177 |
| 2023 | $15,496 | $1,261,411 | $873,002 | $388,409 |
| 2022 | $14,774 | $1,236,679 | $855,885 | $380,794 |
| 2021 | $14,590 | $1,212,431 | $839,103 | $373,328 |
| 2019 | $14,312 | $1,197,000 | $832,000 | $365,000 |
| 2018 | $12,754 | $1,054,000 | $733,000 | $321,000 |
| 2016 | $11,551 | $960,000 | $671,900 | $288,100 |
| 2015 | $11,552 | $960,000 | $671,900 | $288,100 |
| 2014 | $10,271 | $833,000 | $583,000 | $250,000 |
Agents Affiliated with this Home
-
Shawn Shai Halahmy

Seller's Agent in 2019
Shawn Shai Halahmy
BrokerInTrust Real Estate-Shawn Shai Halahmy
(818) 613-7355
39 Total Sales
Map
Source: California Regional Multiple Listing Service (CRMLS)
MLS Number: SR19115373
APN: 2269-002-002
- 5009 Woodman Ave Unit 112
- 4955 Woodman Ave
- 5023 Stern Ave
- 13602 Morrison St
- 13925 Branton Place
- 13536 Morrison St
- 4854 Ranchito Ave
- 13521 Magnolia Blvd
- 13944 Addison St
- 13514 Morrison St
- 4946 Sunnyslope Ave
- 5131 Greenbush Ave
- 5328 Allott Ave
- 5141 Varna Ave
- 5348 Allott Ave
- 14050 Magnolia Blvd Unit 315
- 14050 Magnolia Blvd Unit 107
- 4739 Ventura Canyon Ave
- 4734 Buffalo Ave
- 13541 Chandler Blvd
- 5056 Mammoth Ave
- 5052 Mammoth Ave
- 5062 Mammoth Ave
- 5100 Mammoth Ave
- 5048 Mammoth Ave
- 5051 Woodman Ave Unit 10
- 5051 Woodman Ave
- 5106 Mammoth Ave
- 5044 Mammoth Ave
- 5057 Mammoth Ave
- 5063 Mammoth Ave
- 5105 Woodman Ave Unit 9
- 5105 Woodman Ave Unit 4
- 5105 Woodman Ave
- 5105 Woodman Ave Unit 3
- 5038 Mammoth Ave
- 5112 Mammoth Ave
- 5049 Mammoth Ave
- 5047 Woodman Ave Unit 101
- 5101 Mammoth Ave
