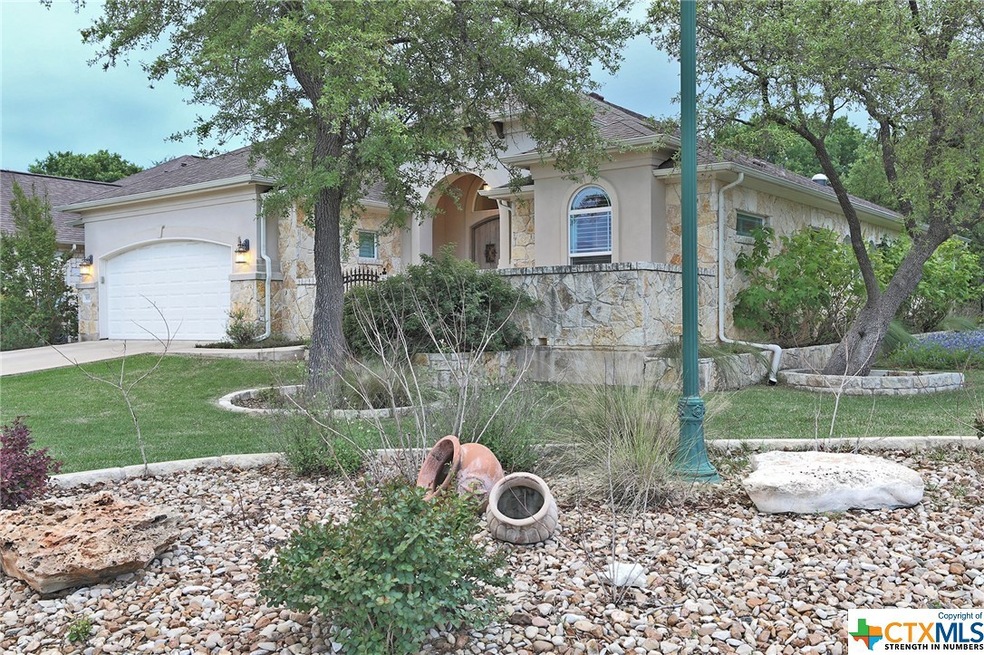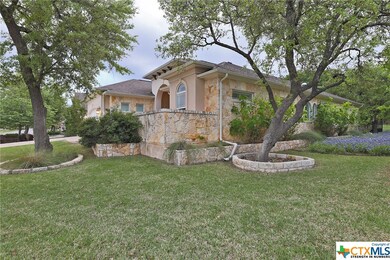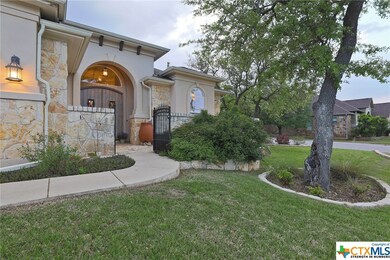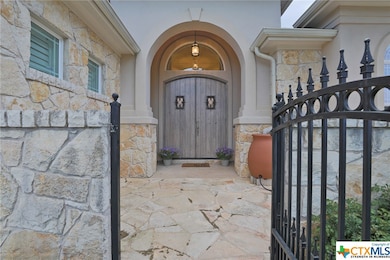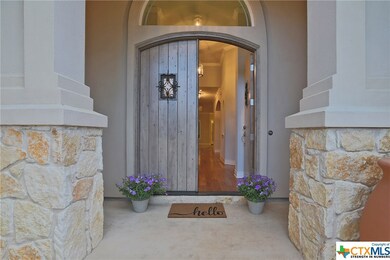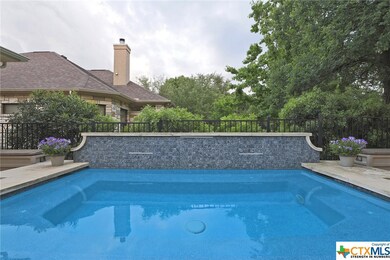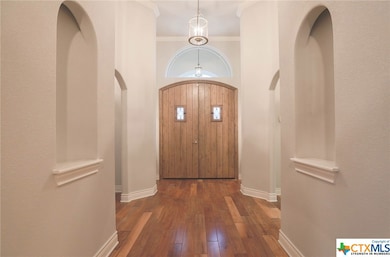
5057 Big Bend Trail Georgetown, TX 78633
Sun City NeighborhoodHighlights
- Fitness Center
- Custom Closet System
- Contemporary Architecture
- Spa
- Mature Trees
- Wood Flooring
About This Home
As of August 2019Walk thru a beautiful courtyard entry, open your castle-like French doors to a highly custom Jimmy Jacobs Home! Super spacious layout giving a grand elegant feel. 2 suite bedrooms PLUS a office/den. Gorgeous plan, high-end wood floors, gourmet kitchen w/quartz counters, stainless appliances, double oven, pot filler, soaring high ceilings, Master Suite w/double vanities & large walk-in shower/vertical spa. If you like to sit outside, then this your home! Screened-in patio & large jetted spa. Breath-taking!
Last Agent to Sell the Property
Laura Staves
Keller Williams Realty Lone St License #0693926 Listed on: 04/13/2019

Last Buyer's Agent
NON-MEMBER AGENT TEAM
Non Member Office
Home Details
Home Type
- Single Family
Est. Annual Taxes
- $7,872
Year Built
- Built in 2011
Lot Details
- 8,276 Sq Ft Lot
- Wrought Iron Fence
- Corner Lot
- Mature Trees
HOA Fees
- $46 Monthly HOA Fees
Parking
- 2 Car Garage
Home Design
- Contemporary Architecture
- Traditional Architecture
- Hill Country Architecture
- Garden Home
- Slab Foundation
- Stone Veneer
- Masonry
Interior Spaces
- 2,294 Sq Ft Home
- Property has 1 Level
- High Ceiling
- Ceiling Fan
- Skylights
- Formal Dining Room
- Walkup Attic
- Laundry Room
Kitchen
- Breakfast Area or Nook
- Open to Family Room
- Breakfast Bar
- Built-In Oven
- Cooktop
- Dishwasher
- Kitchen Island
- Granite Countertops
- Disposal
Flooring
- Wood
- Carpet
- Tile
Bedrooms and Bathrooms
- 2 Bedrooms
- Custom Closet System
- Walk-In Closet
- In-Law or Guest Suite
- 2 Full Bathrooms
- Walk-in Shower
Home Security
- Security System Leased
- Fire and Smoke Detector
Outdoor Features
- Spa
- Covered patio or porch
Utilities
- Central Heating and Cooling System
- Gas Water Heater
Listing and Financial Details
- Legal Lot and Block 25 / 11
- Assessor Parcel Number R507401
Community Details
Overview
- Heritage Oaks Association
- Built by Jimmy Jacobs
- Heritage Oaks Sec 5 Subdivision
Recreation
- Fitness Center
Ownership History
Purchase Details
Home Financials for this Owner
Home Financials are based on the most recent Mortgage that was taken out on this home.Purchase Details
Home Financials for this Owner
Home Financials are based on the most recent Mortgage that was taken out on this home.Purchase Details
Home Financials for this Owner
Home Financials are based on the most recent Mortgage that was taken out on this home.Purchase Details
Purchase Details
Home Financials for this Owner
Home Financials are based on the most recent Mortgage that was taken out on this home.Similar Homes in Georgetown, TX
Home Values in the Area
Average Home Value in this Area
Purchase History
| Date | Type | Sale Price | Title Company |
|---|---|---|---|
| Vendors Lien | -- | Capital Title | |
| Warranty Deed | -- | Independence Title Co | |
| Vendors Lien | -- | Itc | |
| Special Warranty Deed | -- | Longhorn Title Co Inc | |
| Vendors Lien | -- | Longhorn Title Co Inc |
Mortgage History
| Date | Status | Loan Amount | Loan Type |
|---|---|---|---|
| Open | $384,000 | New Conventional | |
| Closed | $397,100 | New Conventional | |
| Previous Owner | $137,500 | New Conventional | |
| Previous Owner | $245,000 | Purchase Money Mortgage |
Property History
| Date | Event | Price | Change | Sq Ft Price |
|---|---|---|---|---|
| 08/07/2019 08/07/19 | Sold | -- | -- | -- |
| 07/08/2019 07/08/19 | Pending | -- | -- | -- |
| 04/13/2019 04/13/19 | For Sale | $435,000 | +3.6% | $190 / Sq Ft |
| 12/20/2018 12/20/18 | Sold | -- | -- | -- |
| 11/12/2018 11/12/18 | Pending | -- | -- | -- |
| 10/31/2018 10/31/18 | For Sale | $420,000 | +24.4% | $183 / Sq Ft |
| 02/28/2013 02/28/13 | Sold | -- | -- | -- |
| 01/11/2013 01/11/13 | For Sale | $337,500 | -- | $147 / Sq Ft |
Tax History Compared to Growth
Tax History
| Year | Tax Paid | Tax Assessment Tax Assessment Total Assessment is a certain percentage of the fair market value that is determined by local assessors to be the total taxable value of land and additions on the property. | Land | Improvement |
|---|---|---|---|---|
| 2024 | $7,872 | $535,773 | $118,000 | $417,773 |
| 2023 | $7,765 | $499,951 | $0 | $0 |
| 2022 | $8,923 | $454,501 | $0 | $0 |
| 2021 | $9,023 | $413,183 | $88,500 | $324,683 |
| 2020 | $8,918 | $402,146 | $83,172 | $318,974 |
| 2019 | $9,599 | $419,510 | $78,534 | $340,976 |
| 2018 | $6,413 | $404,355 | $78,534 | $325,821 |
| 2017 | $8,523 | $369,032 | $73,396 | $295,636 |
| 2016 | $8,916 | $386,047 | $73,396 | $312,651 |
| 2015 | $6,553 | $388,402 | $68,440 | $342,985 |
| 2014 | $6,553 | $353,093 | $0 | $0 |
Agents Affiliated with this Home
-
L
Seller's Agent in 2019
Laura Staves
Keller Williams Realty Lone St
-
N
Buyer's Agent in 2019
NON-MEMBER AGENT TEAM
Non Member Office
-
Seth Koppel

Seller's Agent in 2018
Seth Koppel
Real Broker, LLC
(512) 750-8495
1 in this area
106 Total Sales
-
Mark Storer

Seller Co-Listing Agent in 2018
Mark Storer
Compass RE Texas, LLC
(512) 775-3965
1 in this area
33 Total Sales
-
Sherri Revier

Seller's Agent in 2013
Sherri Revier
ERA Colonial Real Estate
(512) 769-6000
4 in this area
17 Total Sales
Map
Source: Central Texas MLS (CTXMLS)
MLS Number: 375017
APN: R507401
- 5041 Big Bend Trail
- 1005 Fort Davis St
- 811 River Walk Trail
- 815 Lost Maples Trail
- 818 Caprock Canyon Trail
- 4914 Big Bend Trail
- 4921 Big Bend Trail
- 827 Lost Maples Trail
- 604 Caprock Canyon Trail
- 213 Acker Rd
- 30 Wildwood Dr Unit 92
- 30 Wildwood Dr Unit 41
- 30 Wildwood Dr Unit 173
- 116 Hacienda Heights Cove
- 909 Big Thicket St
- 4820 Williams Dr
- 105 Longhorn Cavern Cove
- 525 Clubhouse Dr
- 529 Clubhouse Dr
- 4807 Moreland Dr
