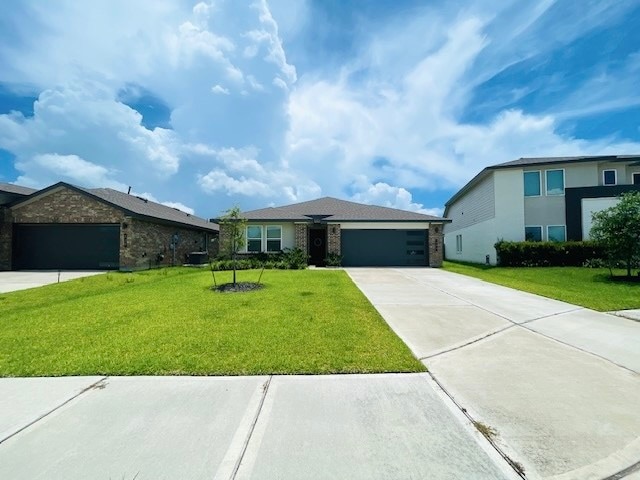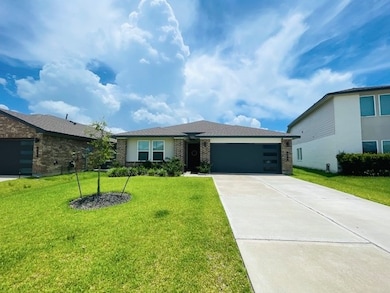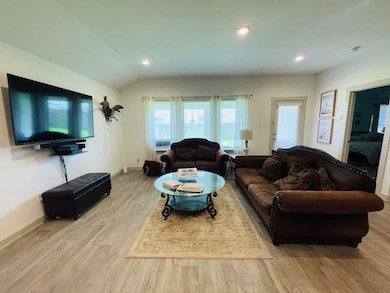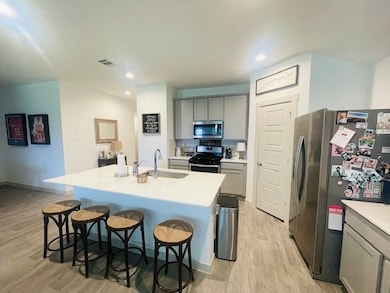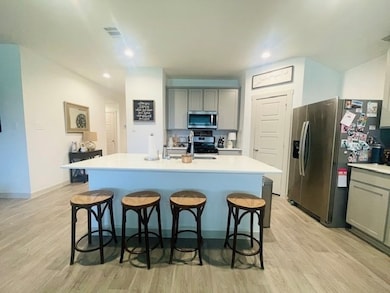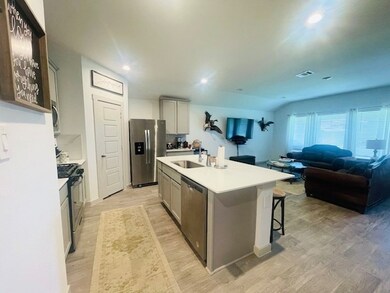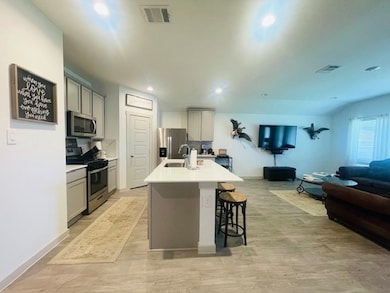506 Andes Prairie Ln Rosharon, TX 77583
Sienna NeighborhoodHighlights
- Green Roof
- Community Pool
- Double Vanity
- Ronald Thornton Middle School Rated A-
- 2 Car Attached Garage
- <<tubWithShowerToken>>
About This Home
1 story house in Caldwell Ranch. Easy access to Highway 288, Highway 6 and Fort Bend Toll
Road. The property is 4 bedroom, 2 bath. Washer, dryer and refrigerator. This house is located in FBISD. Gourmet Kitchen w/Quartz Counters, Tall Cabinets, Eat-in & Working Station. Island w/Stainless Under-mount Sink, Stainless Steel Appliances, Spacious Pantry & more!. Tank-less Gas Water Heater(continuous hot water) Subdivision Amenity Center w/Pool, Lap Pool, Water Slides, Pavilion, Playground, Soccer Fields & more
Home Details
Home Type
- Single Family
Est. Annual Taxes
- $7,828
Year Built
- Built in 2021
Lot Details
- 6,367 Sq Ft Lot
- Back Yard Fenced
Parking
- 2 Car Attached Garage
- Driveway
Interior Spaces
- 1,867 Sq Ft Home
- 1-Story Property
- Ceiling Fan
- Insulated Doors
- Family Room
- Utility Room
- Fire and Smoke Detector
Kitchen
- Gas Range
- <<microwave>>
- Dishwasher
- Kitchen Island
- Disposal
Flooring
- Carpet
- Tile
Bedrooms and Bathrooms
- 4 Bedrooms
- 2 Full Bathrooms
- Double Vanity
- <<tubWithShowerToken>>
Laundry
- Dryer
- Washer
Eco-Friendly Details
- Green Roof
- Energy-Efficient Windows with Low Emissivity
- Energy-Efficient HVAC
- Energy-Efficient Doors
- Energy-Efficient Thermostat
- Ventilation
Schools
- Ferndell Henry Elementary School
- Thornton Middle School
- Almeta Crawford High School
Utilities
- Central Heating and Cooling System
- Heating System Uses Gas
- Programmable Thermostat
- Tankless Water Heater
Listing and Financial Details
- Property Available on 8/2/25
- Long Term Lease
Community Details
Overview
- Caldwell Ranch Sec 3B Subdivision
Recreation
- Community Pool
Pet Policy
- Call for details about the types of pets allowed
- Pet Deposit Required
Map
Source: Houston Association of REALTORS®
MLS Number: 96764769
APN: 2235-93-001-0300-907
- 443 Ashley Falls Ln
- 611 Hearth Manor Dr
- 502 Poppy Field Ct
- 515 Green Clover Ln
- 706 Zinnia Ct
- 8527 Tropical Breeze
- 7714 Cattleman Valley Dr
- 711 Boer Plains Dr
- 707 Desert Pea Ln
- 427 Sunset Colony Dr
- 7722 Suffolk Valley Ln
- 703 Alpine Falls Rd
- 826 Green Clover Ln
- 7902 Sleek Flock Ln
- 7730 Robert Ln
- 7727 Sleek Flock Ln
- 207 William Ln
- 7822 Murciana Dr
- 8219 Molasses Way
- 903 Curly Angora Ct
- 7919 Cattleman Valley Dr
- 502 Poppy Field Ct
- 8011 Ecru Ln
- 8106 Fieldfare Dr
- 703 Alpine Falls Rd
- 210 Glencarry Trail
- 207 William Ln
- 8414 Aster Gln Way
- 8414 Aster Glen Way
- 1010 Curly Angora Ct
- 1115 Sommerville Dr
- 8515 Satinwood Way
- 1142 Appaloosa Ln
- 1139 Hughes Crossing Dr
- 1123 Lipizzan Ln
- 1114 Toledo Bend Pass
- 7215 Victorville Dr
- 7515 Fierce Friesian Ln
- 8707 Shumard Oak Dr
- 6603 Kentfield Dr
