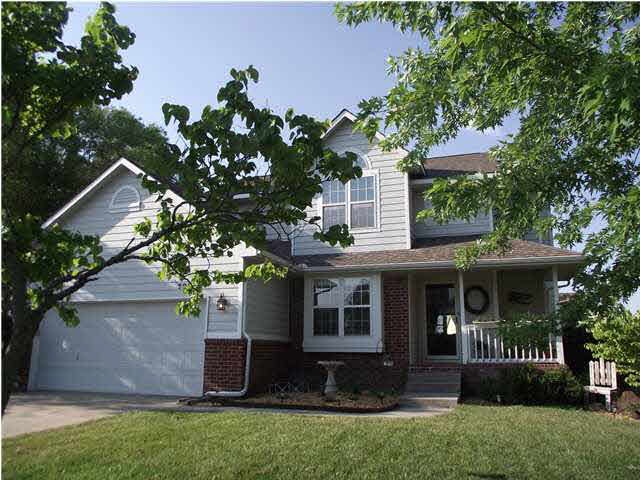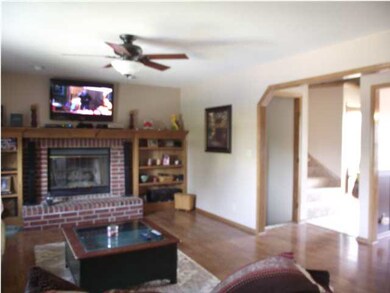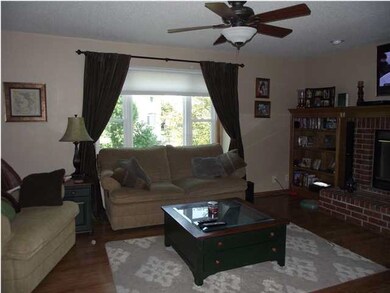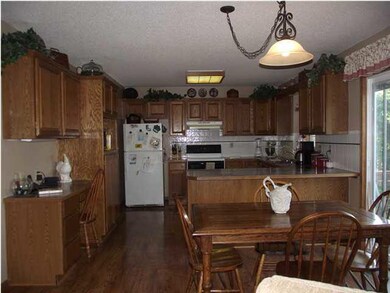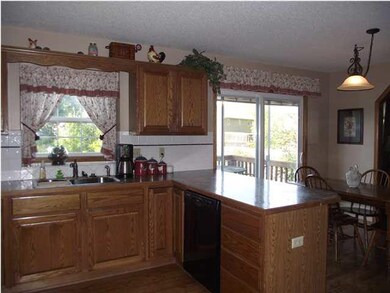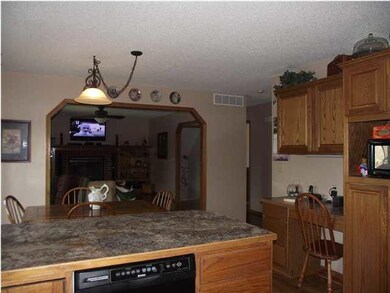
Highlights
- In Ground Pool
- Vaulted Ceiling
- Formal Dining Room
- Deck
- Traditional Architecture
- 4-minute walk to Stone Creek Park
About This Home
As of July 2020This one owner home is totally move-in ready and offers so many extras inside and out. Lovely curb appeal with mature landscaping! It's a quick walk to the nearby elementary school and a short drive to both K-15 and Rock Rd. for easy commute. Two-story foyer opens up to spacious living room with fireplace and built-ins, formal dining, and well-appointed kitchen. Kitchen features eating space, eating bar, desk, newer counter tops, and lots of cabinets. Gorgeous master suite accommodates king size bed and includes huge walk-in closet and spacious master bath with soaker tub and large vanity. One can truly enjoy the outdoors thanks to the hot tub, 36x18 sparkling in-ground pool, deck and extensive patio. Pool liner new 8/09, cover new 6/10! Two sheds, privacy fenced yard, new heat and air in 2010....so much more! This is a fantastic buy!
Last Agent to Sell the Property
Berkshire Hathaway PenFed Realty License #00224794 Listed on: 07/10/2013
Co-Listed By
Kim Covington
Berkshire Hathaway PenFed Realty License #00049081
Last Buyer's Agent
Annette Oleson
EXP Realty, LLC License #SP00050611

Home Details
Home Type
- Single Family
Est. Annual Taxes
- $2,478
Year Built
- Built in 1993
Lot Details
- 10,242 Sq Ft Lot
- Wood Fence
- Sprinkler System
Home Design
- Traditional Architecture
- Frame Construction
- Composition Roof
Interior Spaces
- 2-Story Property
- Built-In Desk
- Vaulted Ceiling
- Ceiling Fan
- Attached Fireplace Door
- Gas Fireplace
- Window Treatments
- Family Room
- Formal Dining Room
- Laminate Flooring
Kitchen
- Breakfast Bar
- Oven or Range
- Dishwasher
- Disposal
Bedrooms and Bathrooms
- 4 Bedrooms
- En-Suite Primary Bedroom
- Walk-In Closet
- Separate Shower in Primary Bathroom
Laundry
- Laundry Room
- Laundry on main level
Finished Basement
- Basement Fills Entire Space Under The House
- Bedroom in Basement
- Finished Basement Bathroom
- Basement Storage
Home Security
- Security Lights
- Storm Windows
- Storm Doors
Parking
- 2 Car Attached Garage
- Garage Door Opener
Pool
- In Ground Pool
- Spa
Outdoor Features
- Deck
- Patio
- Outdoor Storage
- Rain Gutters
Schools
- Derby Hills Elementary School
- Derby Middle School
- Derby High School
Utilities
- Forced Air Heating and Cooling System
- Water Softener is Owned
Community Details
- Ridgepoint Subdivision
Ownership History
Purchase Details
Home Financials for this Owner
Home Financials are based on the most recent Mortgage that was taken out on this home.Purchase Details
Home Financials for this Owner
Home Financials are based on the most recent Mortgage that was taken out on this home.Similar Homes in Derby, KS
Home Values in the Area
Average Home Value in this Area
Purchase History
| Date | Type | Sale Price | Title Company |
|---|---|---|---|
| Warranty Deed | -- | Security 1St Title Llc | |
| Warranty Deed | -- | Security 1St Title |
Mortgage History
| Date | Status | Loan Amount | Loan Type |
|---|---|---|---|
| Open | $228,000 | New Conventional | |
| Previous Owner | $136,000 | New Conventional |
Property History
| Date | Event | Price | Change | Sq Ft Price |
|---|---|---|---|---|
| 07/29/2020 07/29/20 | Sold | -- | -- | -- |
| 06/19/2020 06/19/20 | Pending | -- | -- | -- |
| 06/19/2020 06/19/20 | For Sale | $245,000 | +36.1% | $103 / Sq Ft |
| 10/30/2013 10/30/13 | Sold | -- | -- | -- |
| 08/31/2013 08/31/13 | Pending | -- | -- | -- |
| 07/10/2013 07/10/13 | For Sale | $180,000 | -- | $76 / Sq Ft |
Tax History Compared to Growth
Tax History
| Year | Tax Paid | Tax Assessment Tax Assessment Total Assessment is a certain percentage of the fair market value that is determined by local assessors to be the total taxable value of land and additions on the property. | Land | Improvement |
|---|---|---|---|---|
| 2023 | $4,197 | $28,221 | $4,462 | $23,759 |
| 2022 | $3,984 | $28,221 | $4,209 | $24,012 |
| 2021 | $3,797 | $26,531 | $2,749 | $23,782 |
| 2020 | $3,252 | $22,725 | $2,749 | $19,976 |
| 2019 | $3,040 | $21,241 | $2,749 | $18,492 |
| 2018 | $2,886 | $20,229 | $2,312 | $17,917 |
| 2017 | $2,602 | $0 | $0 | $0 |
| 2016 | $2,500 | $0 | $0 | $0 |
| 2015 | -- | $0 | $0 | $0 |
| 2014 | -- | $0 | $0 | $0 |
Agents Affiliated with this Home
-
Bryce Jones

Seller's Agent in 2020
Bryce Jones
Berkshire Hathaway PenFed Realty
(316) 641-0878
7 in this area
235 Total Sales
-
Dan Madrigal

Buyer's Agent in 2020
Dan Madrigal
Berkshire Hathaway PenFed Realty
(316) 990-0184
59 in this area
388 Total Sales
-
Jennifer Peterson

Seller's Agent in 2013
Jennifer Peterson
Berkshire Hathaway PenFed Realty
(316) 214-7807
2 in this area
11 Total Sales
-
K
Seller Co-Listing Agent in 2013
Kim Covington
Berkshire Hathaway PenFed Realty
-

Buyer's Agent in 2013
Annette Oleson
EXP Realty, LLC
(316) 461-1813
Map
Source: South Central Kansas MLS
MLS Number: 354888
APN: 217-36-0-11-08-015.00
- 706 E Wahoo Cir
- 2531 N Rough Creek Rd
- 2524 N Rough Creek Rd
- 125 E Buckthorn Rd
- 3478 N Forest Park St
- 3518 N Forest Park St
- 2400 N Fairway Ln
- 2425 N Sawgrass Ct
- 2002 N Woodlawn Blvd
- 425 E Birchwood Rd
- 3001 N Emerson St
- 1100 E Lost Hills St
- 1048 E Waters Edge St
- 237 W Hunter St
- 3100 N Rough Creek Rd
- 819 Freedom St
- 1055 E Waters Edge St
- 378 Cedar Ranch St
- 1604 N Ridge Rd
- 1712 N Summerchase Place
