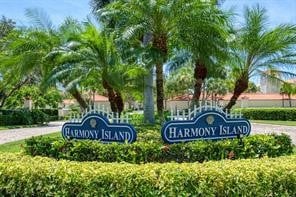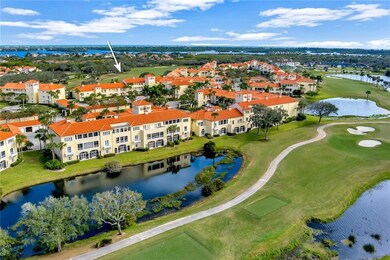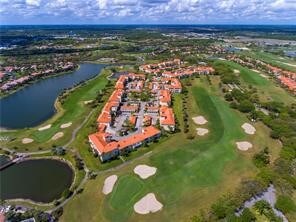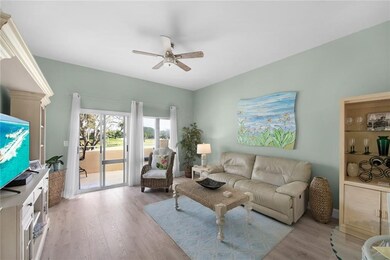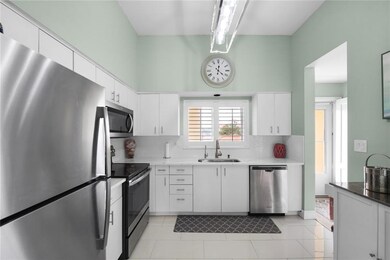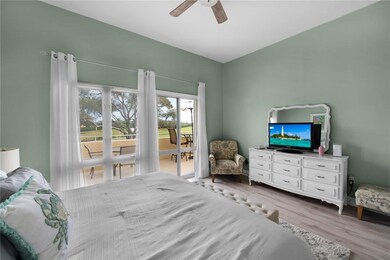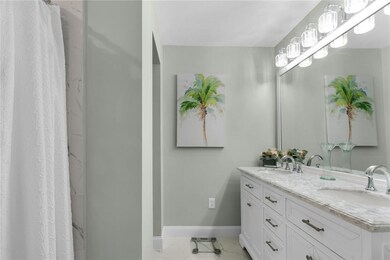5060 Harmony Cir Unit 202 Vero Beach, FL 32967
Highlights
- Outdoor Pool
- Lake View
- Elevator
- Beachland Elementary School Rated A-
- Furnished
- Balcony
About This Home
BEAUTIFUL 1/1.5 CONDO AVAILABLE OFFSEASON OR SEASONALLY. CLOSE TO ELEVATOR. UNIT HAS A ONE CAR COVERED PARKING SPOT. FULLY FURNISHED, TURN KEY UPDATED UNIT WHERE LUXURY MEETS SERENE SURROUNDINGS. STEP INSIDE TO DISCOVER MODERN ELEGANCE WITH COMFORTABLE LIVING SPACE. BREATHTAKING VIEWS OF GOLF AND NATURE FROM THE HUGE PORCH. AMENTIES INCLUDE COMMUNITY POOL AND HOT TUB, NATURE TRAILS AND LUSH GREENERY. SHORT DRIVE TO SHOPPING, RESTAURANTS, MEDICAL AND BEACHES. AVAILABLE MAY 2026-RENTED FOR THE 2026 SEASON.
Listing Agent
One Sotheby's Int'l Realty Brokerage Phone: 772-222-5215 License #0532052 Listed on: 06/21/2025

Condo Details
Home Type
- Condominium
Est. Annual Taxes
- $2,819
Year Built
- Built in 1988
Property Views
- Lake
- Golf Course
Interior Spaces
- 871 Sq Ft Home
- 3-Story Property
- Furnished
- Window Treatments
- Sliding Doors
Kitchen
- Range
- Microwave
- Dishwasher
- Disposal
Flooring
- Laminate
- Tile
Bedrooms and Bathrooms
- 1 Bedroom
- Closet Cabinetry
- Walk-In Closet
Laundry
- Laundry closet
- Dryer
- Washer
Home Security
Parking
- 1 Carport Space
- Assigned Parking
Outdoor Features
- Outdoor Pool
- Balcony
Utilities
- Central Heating and Cooling System
- Electric Water Heater
Listing and Financial Details
- Assessor Parcel Number 32392300003000200022.0
Community Details
Overview
- Ar Choice Mgmt. Association
- Harmony Island Subdivision
Amenities
- Trash Chute
- Elevator
Recreation
- Community Pool
- Trails
Pet Policy
- Limit on the number of pets
- Breed Restrictions
Security
- Fire and Smoke Detector
- Fire Sprinkler System
Map
Source: REALTORS® Association of Indian River County
MLS Number: 289044
APN: 32-39-23-00003-0002-00022.0
- 5060 Harmony Cir Unit 307
- 5060 Harmony Cir Unit 104
- 5060 Harmony Cir Unit 204
- 5040 Harmony Cir Unit 205
- 5065 Harmony Cir Unit 105
- 5075 Harmony Cir Unit 302
- 5030 Harmony Cir Unit 303
- 5030 Harmony Cir Unit 204
- 5045 Harmony Cir Unit 305
- 5045 Harmony Cir Unit 207
- 5045 Harmony Cir Unit 205
- 5025 Harmony Cir Unit 203
- 5010 Harmony Cir Unit 106
- 5010 Harmony Cir Unit 203
- 1580 Saint Davids Ln
- 5144 Saint Davids Dr
- 5152 Saint Davids Dr Unit 1
- 1135 Harbor Links Cir
- 1668 Victoria Cir
- 5209 W Harbor Village Dr
- 5060 Harmony Cir Unit 105
- 5060 Harmony Cir Unit 304
- 5060 Harmony Cir Unit 307
- 5040 Harmony Cir Unit 205
- 5080 Harmony Cir Unit 103
- 5065 Harmony Cir Unit 106
- 5075 Harmony Cir Unit 302
- 5045 Harmony Cir Unit 102
- 5035 Harmony Cir Unit 102
- 5035 Harmony Cir Unit 101
- 1335 Saint Davids Ln
- 1325 Saint Davids Ln
- 1456 Saint Davids Ln
- 1380 N Saint Davids Ln
- 1735 Victoria Cir
- 4864 N Newport Island Dr Unit 19C
- 4781 S Newport Island Dr
- 4791 S Newport Island Dr
- 5225 E Harbor Village Dr Unit 303
- 4775 S Harbor Dr Unit 107
