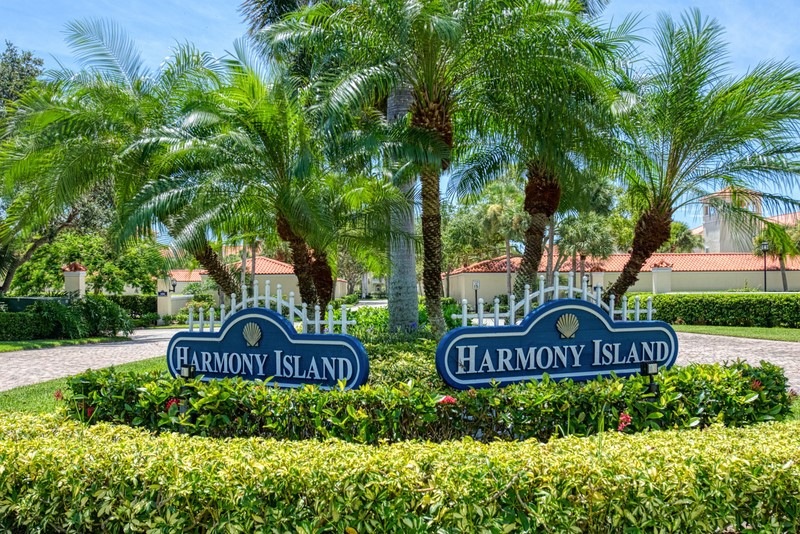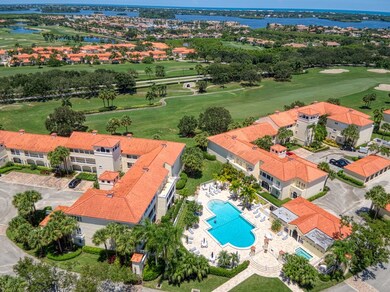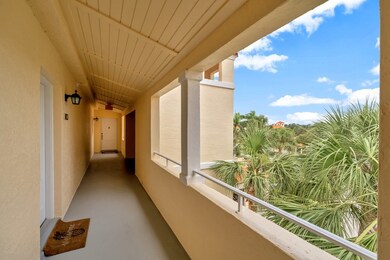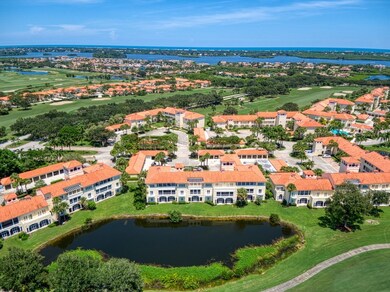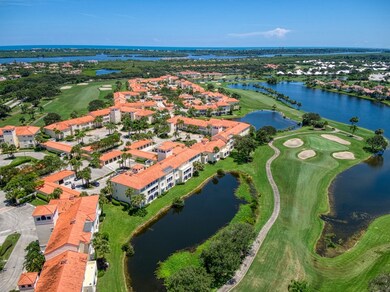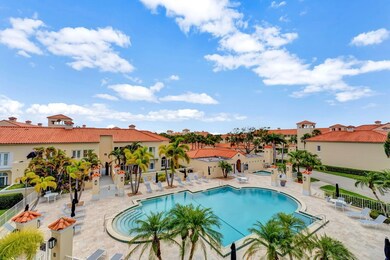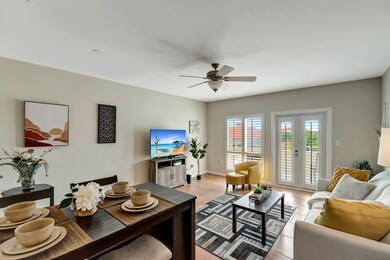5060 Harmony Cir Unit 307 Vero Beach, FL 32967
Estimated payment $1,538/month
Highlights
- On Golf Course
- Gated with Attendant
- Furnished
- Beachland Elementary School Rated A-
- Outdoor Pool
- Elevator
About This Home
REPIPED. LOOK NO FURTHER! GRAND HARBOR IS THE ULTIMATE COMMUNITY: 24/7 GUARD AT ENTRANCE, CANOPIED WALKWAYS, FOUNTAINS, EXOTIC BIRDS. CHARMING LIGHT BRIGHT 1 BEDROOM 1.5 BATH. THE AMPLE BALCONY OVERLOOKS THE RESORT STYLE POOL WITH UMBRELLAS, LOUNGE CHAIRS, BATHROOM FACILITIES AND HEATED SPA RM SIZES APPROX/SUBJ TO ERROR.
Listing Agent
Dale Sorensen Real Estate Inc. Brokerage Phone: 772-538-9086 License #3061669 Listed on: 01/03/2024

Co-Listing Agent
Dale Sorensen Real Estate Inc. Brokerage Phone: 772-538-9086 License #0708734
Property Details
Home Type
- Condominium
Est. Annual Taxes
- $2,330
Year Built
- Built in 1988
Lot Details
- On Golf Course
- West Facing Home
Home Design
- Tile Roof
- Stucco
Interior Spaces
- 871 Sq Ft Home
- 3-Story Property
- Furnished
- Window Treatments
- French Doors
- Golf Course Views
Kitchen
- Range
- Dishwasher
- Disposal
Flooring
- Carpet
- Tile
Bedrooms and Bathrooms
- 1 Bedroom
- Walk-In Closet
Laundry
- Laundry closet
- Dryer
- Washer
Parking
- Detached Garage
- 1 Carport Space
- Assigned Parking
Outdoor Features
- Balcony
- Rain Gutters
Utilities
- Central Heating and Cooling System
Listing and Financial Details
- Tax Lot B37
- Assessor Parcel Number 32392300003000200037.0
Community Details
Overview
- Association fees include cable TV, insurance, internet, ground maintenance, maintenance structure, parking, pest control, reserve fund, roof, security
- Ar Choice Association
- Harmony Island Subdivision
Amenities
- Elevator
Recreation
- Community Pool
- Trails
Pet Policy
- Limit on the number of pets
Security
- Gated with Attendant
- Resident Manager or Management On Site
Map
Home Values in the Area
Average Home Value in this Area
Tax History
| Year | Tax Paid | Tax Assessment Tax Assessment Total Assessment is a certain percentage of the fair market value that is determined by local assessors to be the total taxable value of land and additions on the property. | Land | Improvement |
|---|---|---|---|---|
| 2024 | $2,688 | $209,196 | -- | $209,196 |
| 2023 | $2,688 | $167,115 | $0 | $0 |
| 2022 | $2,330 | $166,770 | $0 | $166,770 |
| 2021 | $2,109 | $138,112 | $0 | $138,112 |
| 2020 | $2,133 | $138,112 | $0 | $138,112 |
| 2019 | $2,192 | $138,112 | $0 | $138,112 |
| 2018 | $1,857 | $125,854 | $0 | $125,854 |
| 2017 | $1,686 | $109,438 | $0 | $0 |
| 2016 | $1,467 | $87,550 | $0 | $0 |
| 2015 | $1,527 | $87,550 | $0 | $0 |
| 2014 | $1,363 | $79,670 | $0 | $0 |
Property History
| Date | Event | Price | List to Sale | Price per Sq Ft | Prior Sale |
|---|---|---|---|---|---|
| 07/09/2025 07/09/25 | Price Changed | $2,000 | -20.0% | -- | |
| 05/07/2025 05/07/25 | Price Changed | $2,500 | 0.0% | -- | |
| 07/29/2024 07/29/24 | Price Changed | $255,000 | 0.0% | $293 / Sq Ft | |
| 06/13/2024 06/13/24 | Price Changed | $3,000 | 0.0% | -- | |
| 06/13/2024 06/13/24 | For Rent | $3,000 | +42.9% | -- | |
| 06/01/2024 06/01/24 | Rented | $2,100 | -30.0% | -- | |
| 03/19/2024 03/19/24 | For Rent | $3,000 | 0.0% | -- | |
| 01/03/2024 01/03/24 | For Sale | $265,000 | 0.0% | $304 / Sq Ft | |
| 03/15/2020 03/15/20 | Rented | $1,700 | -51.4% | -- | |
| 02/14/2020 02/14/20 | Under Contract | -- | -- | -- | |
| 07/30/2019 07/30/19 | For Rent | $3,500 | 0.0% | -- | |
| 04/04/2018 04/04/18 | Sold | $165,000 | -7.8% | $189 / Sq Ft | View Prior Sale |
| 03/05/2018 03/05/18 | Pending | -- | -- | -- | |
| 02/07/2018 02/07/18 | For Sale | $179,000 | 0.0% | $206 / Sq Ft | |
| 11/26/2014 11/26/14 | For Rent | $1,000 | 0.0% | -- | |
| 11/26/2014 11/26/14 | Rented | $1,000 | 0.0% | -- | |
| 10/10/2014 10/10/14 | Rented | $1,000 | 0.0% | -- | |
| 10/10/2014 10/10/14 | For Rent | $1,000 | 0.0% | -- | |
| 11/14/2013 11/14/13 | For Rent | $1,000 | +11.1% | -- | |
| 11/14/2013 11/14/13 | Rented | $900 | -- | -- |
Purchase History
| Date | Type | Sale Price | Title Company |
|---|---|---|---|
| Warranty Deed | $165,000 | Oceanside Title & Escrow | |
| Warranty Deed | $155,000 | Lawyers Title Agency | |
| Warranty Deed | $145,000 | Security First Title Partner | |
| Warranty Deed | $106,500 | -- | |
| Warranty Deed | $87,500 | -- |
Mortgage History
| Date | Status | Loan Amount | Loan Type |
|---|---|---|---|
| Open | $90,000 | Balloon | |
| Previous Owner | $137,750 | Fannie Mae Freddie Mac | |
| Previous Owner | $101,100 | No Value Available |
Source: REALTORS® Association of Indian River County
MLS Number: 274092
APN: 32-39-23-00003-0002-00037.0
- 5060 Harmony Cir Unit 104
- 5060 Harmony Cir Unit 204
- 5040 Harmony Cir Unit 205
- 5065 Harmony Cir Unit 105
- 5075 Harmony Cir Unit 302
- 5030 Harmony Cir Unit 303
- 5030 Harmony Cir Unit 204
- 5045 Harmony Cir Unit 305
- 5045 Harmony Cir Unit 205
- 5045 Harmony Cir Unit 207
- 5025 Harmony Cir Unit 203
- 5010 Harmony Cir Unit 106
- 5010 Harmony Cir Unit 203
- 1580 Saint Davids Ln
- 5144 Saint Davids Dr
- 5152 Saint Davids Dr Unit 1
- 1135 Harbor Links Cir
- 1668 Victoria Cir
- 5209 W Harbor Village Dr
- 5050 Saint Josephs Island Ln
- 5060 Harmony Cir Unit 304
- 5060 Harmony Cir Unit 202
- 5060 Harmony Cir Unit 105
- 5040 Harmony Cir Unit 205
- 5080 Harmony Cir Unit 103
- 5065 Harmony Cir Unit 106
- 5075 Harmony Cir Unit 302
- 5045 Harmony Cir Unit 102
- 5035 Harmony Cir Unit 102
- 5035 Harmony Cir Unit 101
- 1335 Saint Davids Ln
- 1325 Saint Davids Ln
- 1456 Saint Davids Ln
- 1380 N Saint Davids Ln
- 5010 Harmony Cir Unit 206
- 1735 Victoria Cir
- 4864 N Newport Island Dr Unit 19C
- 4781 S Newport Island Dr
- 4791 S Newport Island Dr
- 5225 E Harbor Village Dr Unit 303
