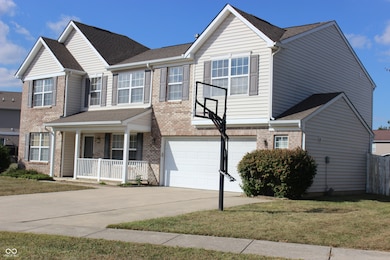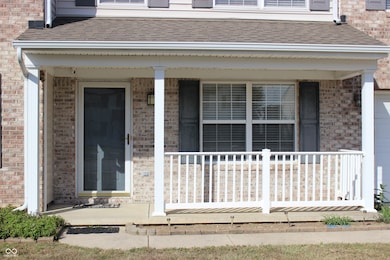5064 Gunston Ln Plainfield, IN 46168
Estimated payment $2,513/month
Highlights
- Vaulted Ceiling
- Wood Flooring
- Formal Dining Room
- Cascade Senior High School Rated 10
- Hiking Trails
- Cul-De-Sac
About This Home
This beautiful 5-bedroom, 2.5-bathroom home in the Fairfield Woods of Saratoga subdivision in Plainfield boasts numerous upgrades. The kitchen features coarse countertops, faucets, sink, and a new refrigerator. All bathrooms have coarse countertops with new sinks. A newer carpet was installed upstairs in recent years, and the water heater is less than a year old. The main floor offers a study room, open living space, formal dining, and a breakfast room with lots of natural light. Hardwood floors add warmth throughout the main level. Close proximity to Vandalia Trail provides a refreshing breeze, and a recreational center nearby is an added bonus. Don't wait, as this home won't last long.
Home Details
Home Type
- Single Family
Est. Annual Taxes
- $4,694
Year Built
- Built in 2004
Lot Details
- 0.28 Acre Lot
- Cul-De-Sac
- Landscaped with Trees
HOA Fees
- $29 Monthly HOA Fees
Parking
- 2 Car Attached Garage
Home Design
- Brick Exterior Construction
- Slab Foundation
- Vinyl Construction Material
Interior Spaces
- 2-Story Property
- Wet Bar
- Vaulted Ceiling
- Paddle Fans
- Fireplace Features Masonry
- Entrance Foyer
- Living Room with Fireplace
- Formal Dining Room
- Attic Access Panel
- Fire and Smoke Detector
Kitchen
- Eat-In Kitchen
- Electric Oven
- Range Hood
- Built-In Microwave
- Dishwasher
- Disposal
Flooring
- Wood
- Carpet
- Ceramic Tile
Bedrooms and Bathrooms
- 5 Bedrooms
- Walk-In Closet
- Dual Vanity Sinks in Primary Bathroom
Laundry
- Laundry Room
- Laundry on main level
- Dryer
- Washer
Utilities
- Forced Air Heating and Cooling System
- Gas Water Heater
Listing and Financial Details
- Tax Lot 104
- Assessor Parcel Number 321029485004000029
Community Details
Overview
- Fairfield Woods Of Saratoga Subdivision
- The community has rules related to covenants, conditions, and restrictions
Recreation
- Hiking Trails
Map
Home Values in the Area
Average Home Value in this Area
Tax History
| Year | Tax Paid | Tax Assessment Tax Assessment Total Assessment is a certain percentage of the fair market value that is determined by local assessors to be the total taxable value of land and additions on the property. | Land | Improvement |
|---|---|---|---|---|
| 2024 | $4,693 | $308,000 | $49,400 | $258,600 |
| 2023 | $2,933 | $299,000 | $47,100 | $251,900 |
| 2022 | $2,882 | $288,200 | $44,800 | $243,400 |
| 2021 | $2,540 | $254,000 | $42,300 | $211,700 |
| 2020 | $2,107 | $225,300 | $42,300 | $183,000 |
| 2019 | $1,959 | $209,200 | $38,700 | $170,500 |
| 2018 | $2,067 | $206,700 | $38,700 | $168,000 |
| 2017 | $1,746 | $180,100 | $32,500 | $147,600 |
| 2016 | $1,629 | $177,600 | $32,500 | $145,100 |
| 2014 | $1,502 | $171,600 | $31,200 | $140,400 |
Property History
| Date | Event | Price | List to Sale | Price per Sq Ft | Prior Sale |
|---|---|---|---|---|---|
| 10/11/2025 10/11/25 | For Sale | $399,900 | +66.6% | $138 / Sq Ft | |
| 09/19/2019 09/19/19 | Sold | $240,000 | 0.0% | $83 / Sq Ft | View Prior Sale |
| 08/10/2019 08/10/19 | Pending | -- | -- | -- | |
| 08/09/2019 08/09/19 | For Sale | $239,900 | +28.9% | $83 / Sq Ft | |
| 07/14/2016 07/14/16 | Sold | $186,100 | 0.0% | $64 / Sq Ft | View Prior Sale |
| 06/10/2016 06/10/16 | Off Market | $186,100 | -- | -- | |
| 05/22/2016 05/22/16 | For Sale | $189,900 | -- | $66 / Sq Ft |
Purchase History
| Date | Type | Sale Price | Title Company |
|---|---|---|---|
| Warranty Deed | -- | None Available | |
| Warranty Deed | -- | -- | |
| Warranty Deed | -- | None Available |
Mortgage History
| Date | Status | Loan Amount | Loan Type |
|---|---|---|---|
| Open | $192,000 | New Conventional | |
| Previous Owner | $176,795 | New Conventional | |
| Previous Owner | $164,255 | New Conventional |
Source: MIBOR Broker Listing Cooperative®
MLS Number: 22067806
APN: 32-10-29-485-004.000-029
- 3624 Newberry Rd
- 3559 S County Road 475 E
- 3735 Newberry Rd
- 5276 Oakbrook Dr
- 4706 E County Road 350 S
- 3391 Keystone Pass
- 5306 Cody Ln
- 3534 Hanna Ln
- 3552 Pennswood Ct
- 3399 Nottinghill Blvd
- 3792 Waterfront Way
- 3325 Nottinghill Dr E
- 5381 Buckingham Ln
- 4889 Lilium Dr
- 4880 Dahlia Dr
- 4905 Lilium Dr
- 4877 Dahlia Dr
- 5581 E County Road 350 S
- 3610 Homestead Place
- 4917 Silverbell Dr
- 5077 Gunston Ln
- 4081 Lotus St
- 3639 Homestead Cir E
- 4613 Clifton Ct
- 4879 Larkspur Dr
- 4450 Connaught West Dr
- 4518 Connaught W Dr
- 4452 Redcliff Ln N
- 4509 Connaught E Dr
- 4200 Stillwater Dr
- 5973 Redcliff North Ln
- 5982 Redcliff Ln N
- 5969 Claymont Blvd
- 5980 Redcliff Ln S
- 5985 Rancho Dr
- 250 N East St
- 234 E Main St
- 652 E Main St Unit 4
- 6580 Dunsdin Dr
- 6602 Largo Ln







