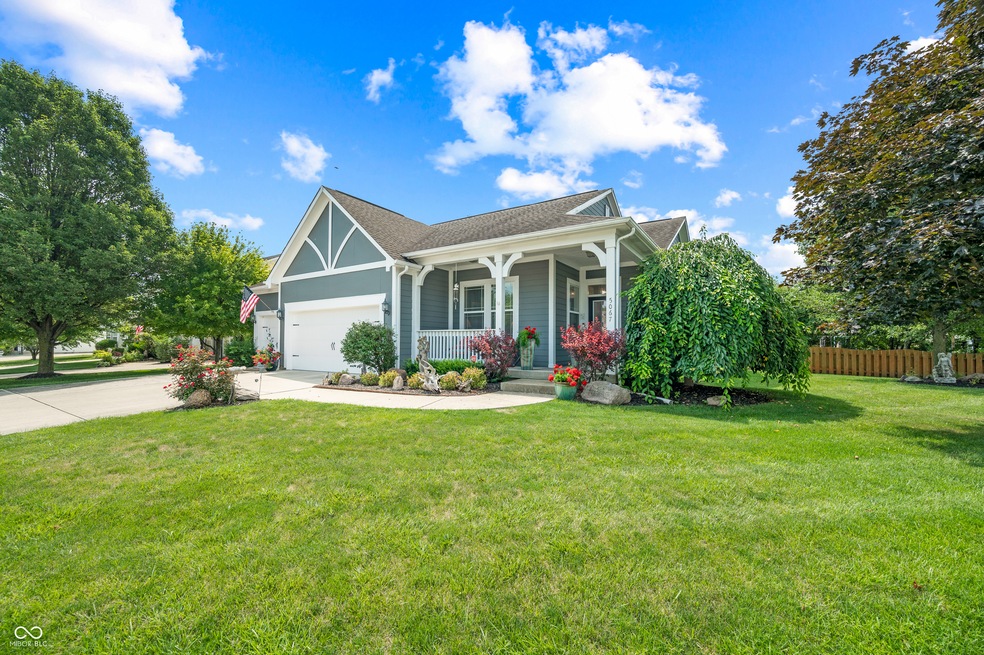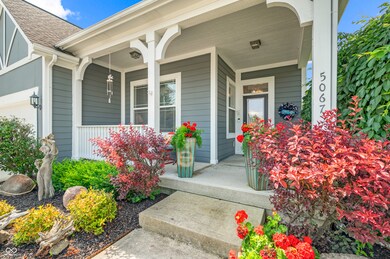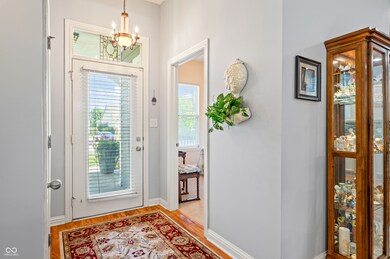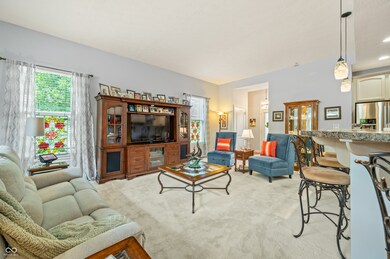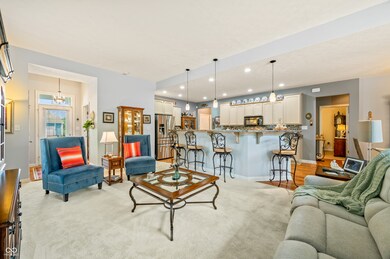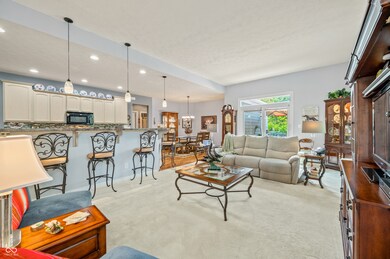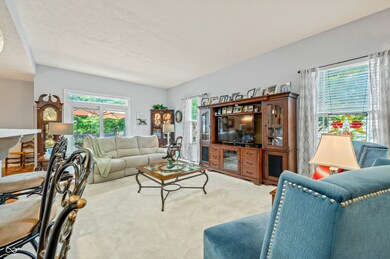
5067 Clemens Place Indianapolis, IN 46239
Galludet NeighborhoodHighlights
- Mature Trees
- Deck
- Ranch Style House
- Franklin Central High School Rated A-
- Vaulted Ceiling
- Engineered Wood Flooring
About This Home
As of September 2024Meticulously kept 4 BED/3Bath w/ FULLY FINISHED BASEMENT in Franklin Township! 3CAR GARAGE w/ workshop. 3beds/2baths on main 1765 sq ft. Living room, dining room, eat in bar top. Separate laundry room. Updated wall colors. Tons of kitchen counter space. EXSPANSIVE Trex composite DECK that wraps around 2 sides of the house w/ beautiful landscaping. HUGE 1765 sq ft basement includes 1BED/1BATH (w/garden tub), 2nd KITCHEN, gas fireplace, 2 large living spaces (great for home offices, game & play rooms, house guests, in laws quarters). Seller is INCLUDING BILLIARDS TABLE, POKER/GAME TABLE w/ CHAIRS, BAR w/ STOOLS, & WALL HUTCH. Community pool is included in the HOA. This home is close to everything...schools, shopping, nightlife, interstates and downtown Indianapolis.
Last Agent to Sell the Property
Keller Williams Indy Metro S Brokerage Email: jessica.hudson@kw.com License #RB20000656 Listed on: 07/15/2024

Last Buyer's Agent
Jeannie Grant
Highgarden Real Estate
Home Details
Home Type
- Single Family
Est. Annual Taxes
- $3,402
Year Built
- Built in 2008
Lot Details
- 0.27 Acre Lot
- Cul-De-Sac
- Mature Trees
HOA Fees
- $23 Monthly HOA Fees
Parking
- 3 Car Attached Garage
Home Design
- Ranch Style House
- Traditional Architecture
- Cement Siding
- Concrete Perimeter Foundation
Interior Spaces
- Built-in Bookshelves
- Woodwork
- Vaulted Ceiling
- Paddle Fans
- Thermal Windows
- Entrance Foyer
- Attic Access Panel
- Laundry on main level
Kitchen
- Breakfast Bar
- Built-In Microwave
- Dishwasher
- Disposal
Flooring
- Engineered Wood
- Carpet
- Vinyl
Bedrooms and Bathrooms
- 4 Bedrooms
- Walk-In Closet
- In-Law or Guest Suite
Finished Basement
- Basement Fills Entire Space Under The House
- Sump Pump with Backup
- Basement Lookout
Home Security
- Security System Owned
- Fire and Smoke Detector
Outdoor Features
- Deck
- Covered patio or porch
Schools
- South Creek Elementary School
- Franklin Central Junior High
- Franklin Central High School
Utilities
- Forced Air Heating System
- Heating System Uses Gas
- Gas Water Heater
Community Details
- Association fees include clubhouse, parkplayground, management, snow removal
- Association Phone (317) 253-1401
- Village At New Bethel Subdivision
- Property managed by Ardsley Management
- The community has rules related to covenants, conditions, and restrictions
Listing and Financial Details
- Tax Lot 78
- Assessor Parcel Number 491606106029000300
- Seller Concessions Offered
Ownership History
Purchase Details
Home Financials for this Owner
Home Financials are based on the most recent Mortgage that was taken out on this home.Purchase Details
Home Financials for this Owner
Home Financials are based on the most recent Mortgage that was taken out on this home.Similar Homes in Indianapolis, IN
Home Values in the Area
Average Home Value in this Area
Purchase History
| Date | Type | Sale Price | Title Company |
|---|---|---|---|
| Warranty Deed | $405,000 | Title Alliance Of Indy Metro | |
| Corporate Deed | -- | Ctic Smith Valley |
Mortgage History
| Date | Status | Loan Amount | Loan Type |
|---|---|---|---|
| Open | $324,000 | New Conventional | |
| Closed | $384,750 | New Conventional | |
| Previous Owner | $233,516 | No Value Available | |
| Previous Owner | $209,379 | FHA | |
| Previous Owner | $218,570 | FHA |
Property History
| Date | Event | Price | Change | Sq Ft Price |
|---|---|---|---|---|
| 09/19/2024 09/19/24 | Sold | $405,000 | -1.0% | $115 / Sq Ft |
| 08/02/2024 08/02/24 | Pending | -- | -- | -- |
| 07/31/2024 07/31/24 | For Sale | $409,000 | 0.0% | $116 / Sq Ft |
| 07/29/2024 07/29/24 | Pending | -- | -- | -- |
| 07/15/2024 07/15/24 | For Sale | $409,000 | -- | $116 / Sq Ft |
Tax History Compared to Growth
Tax History
| Year | Tax Paid | Tax Assessment Tax Assessment Total Assessment is a certain percentage of the fair market value that is determined by local assessors to be the total taxable value of land and additions on the property. | Land | Improvement |
|---|---|---|---|---|
| 2024 | $3,710 | $372,700 | $64,700 | $308,000 |
| 2023 | $3,710 | $358,500 | $64,700 | $293,800 |
| 2022 | $3,525 | $337,200 | $64,700 | $272,500 |
| 2021 | $3,174 | $305,500 | $64,700 | $240,800 |
| 2020 | $2,980 | $286,400 | $64,700 | $221,700 |
| 2019 | $2,778 | $266,500 | $47,400 | $219,100 |
| 2018 | $2,713 | $260,300 | $47,400 | $212,900 |
| 2017 | $2,552 | $244,500 | $47,400 | $197,100 |
| 2016 | $2,484 | $238,000 | $47,400 | $190,600 |
| 2014 | $2,422 | $242,200 | $47,400 | $194,800 |
| 2013 | $2,422 | $242,200 | $47,400 | $194,800 |
Agents Affiliated with this Home
-
Jessica Hudson

Seller's Agent in 2024
Jessica Hudson
Keller Williams Indy Metro S
(317) 590-2273
1 in this area
29 Total Sales
-
J
Buyer's Agent in 2024
Jeannie Grant
Highgarden Real Estate
Map
Source: MIBOR Broker Listing Cooperative®
MLS Number: 21990342
APN: 49-16-06-106-029.000-300
- 5147 Gerhing Dr
- 8835 Melville Ct
- 8830 Kipling Dr
- 8820 Hemingway Dr
- 8836 Hornady Ct
- 8750 Twain Ln
- 8864 Rowling Way
- 8737 Twain Ln
- 8535 Blue Marlin Dr
- 8801 Twain Ln
- 8842 Twain Ln
- 8866 Twain Ln
- 8804 Faulkner Dr
- 9001 Fitzgerald Dr
- 10713 Mangrove Dr
- 8502 Hemingway Dr
- 9101 Gordimer Cir
- 5120 Woodhurst Ln
- 5812 Flat Hill Dr
- 9053 Fitzgerald Dr
