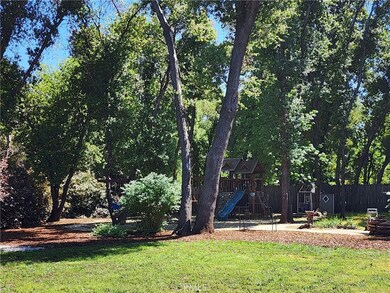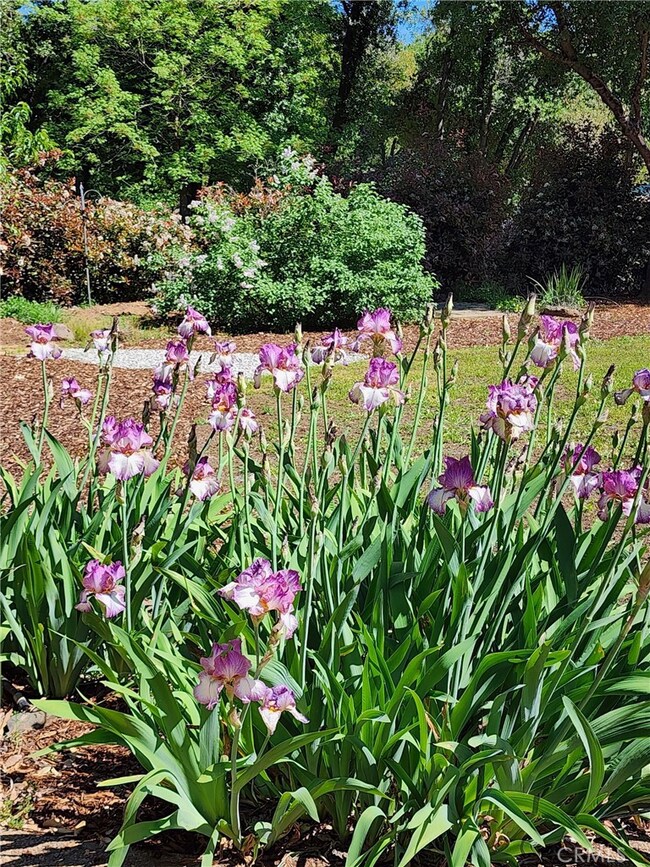
5067 Woodview Dr Redding, CA 96002
Highlights
- Golf Course Community
- Fishing
- Updated Kitchen
- In Ground Pool
- Back Bay Views
- Open Floorplan
About This Home
As of May 2023Totally Gorgeous Country/Contemporary Home on 1.32 Parklike acre lot. Beautiful, mature shade and fruit trees abound the land both front and back. Super inviting inground pool and waterfall. Several winding concrete paths give this backyard a really alluring, forest-like appeal. Although you feel like you are in the country, you are less than 2 miles from I-5, a new Save-Mart, Ross, Starbucks, Crumble Cookie Shop, a new Costco, In-N-Out Burger & Riverview Golf & Country Club. Only five minutes to Redding airport, and only 10 minutes from downtown Redding. The backyard oasis includes a remote fenced in pool with shade trees, gorgeous waterfall and diving board. There is a children's playset with swings and a slide, playhouse, and enough lawn to support volleyball, badminton and many family activities. The backyard features a newly built, state of the art outdoor kitchen, a firepit and separate paved seating areas for privacy and tranquility. One area can handle a basketball hoop. There is a shed for tools, yard equipment and adjoining fenced/covered area for additional equipment or animals. The pond and waterfall just outside of the master bedroom provides a beautiful backdrop for relaxation. To all: Please drive slowly on Woodview Drive. it's 5 miles per hours. Here's a list of features and newer upgrades:
New ceramic floor tile in kitchen and laundry room.
Generous kitchen pantry.
Well pump replaced in 2019.
Well tank in garage replaced in 2022.
Both skylights replaced in 2021.
Pool sweep installed in 2022.
Pool motor replaced in 2022. outdoor kitchen installed in 2022 including Zephyr, high end outdoor refrigerator to keep all your beverages cool even during the hottest days.
Gorgeous granite counters in kitchen and baths.
Oversized garage with 2 spaces and a large extra area suitable for a home workshop.
New stainless steel appliances and hood in kitchen (refrigerator not staying).
Full laundry remodel with new washer & dryer.
New window coverings throughout house.
New dual flush, low flow toilets.
Updated ceiling fans match throughout house.
Second driveway with plenty of room for RV, boats, trailers (9ft removable section of fence for in-yard parking).
Animal friendly backyard (Animal Ordinance in Supplements).
Large outdoor shed for all your landscaping equipment and a very usable chicken coop.
Last Agent to Sell the Property
Mike Wiegert
Mike Wiegert Realtor License #00640318 Listed on: 04/28/2023
Home Details
Home Type
- Single Family
Est. Annual Taxes
- $7,097
Year Built
- Built in 1992 | Remodeled
Lot Details
- 1.32 Acre Lot
- Property fronts a private road
- Rural Setting
- West Facing Home
- Fenced
- Fence is in average condition
- Front and Back Yard Sprinklers
- Wooded Lot
- Private Yard
- Garden
- Back and Front Yard
- Density is up to 1 Unit/Acre
Parking
- 2 Car Attached Garage
- 2 Open Parking Spaces
- Oversized Parking
- Parking Available
- Front Facing Garage
- Driveway
- Parking Lot
Property Views
- Back Bay
- Woods
- Mountain
Home Design
- Contemporary Architecture
- Slab Foundation
- Composition Roof
- Stucco
Interior Spaces
- 1,939 Sq Ft Home
- 1-Story Property
- Open Floorplan
- Built-In Features
- Chair Railings
- Crown Molding
- High Ceiling
- Ceiling Fan
- Skylights
- Recessed Lighting
- Fireplace
- Shutters
- Drapes & Rods
- Sliding Doors
- Family Room Off Kitchen
- Living Room
Kitchen
- Updated Kitchen
- Breakfast Area or Nook
- Open to Family Room
- Breakfast Bar
- Walk-In Pantry
- Gas Oven
- Gas Cooktop
- Free-Standing Range
- Recirculated Exhaust Fan
- <<microwave>>
- Dishwasher
- Granite Countertops
- Disposal
Flooring
- Wood
- Carpet
- Tile
Bedrooms and Bathrooms
- 3 Main Level Bedrooms
- Walk-In Closet
- Remodeled Bathroom
- Bathroom on Main Level
- 2 Full Bathrooms
- Granite Bathroom Countertops
- Dual Sinks
- Dual Vanity Sinks in Primary Bathroom
- Private Water Closet
- Low Flow Toliet
- <<tubWithShowerToken>>
- Walk-in Shower
- Low Flow Shower
- Exhaust Fan In Bathroom
Laundry
- Laundry Room
- Dryer
- Washer
Home Security
- Carbon Monoxide Detectors
- Fire and Smoke Detector
Pool
- In Ground Pool
- Gunite Pool
- Diving Board
Outdoor Features
- Covered patio or porch
- Shed
- Rain Gutters
Utilities
- Forced Air Heating and Cooling System
- 220 Volts in Kitchen
- Private Water Source
- Well
- Water Heater
- Conventional Septic
- Phone Available
- Cable TV Available
Listing and Financial Details
- Assessor Parcel Number 054160031000
- $346 per year additional tax assessments
Community Details
Overview
- No Home Owners Association
- Valley
Recreation
- Golf Course Community
- Fishing
- Hiking Trails
- Bike Trail
Ownership History
Purchase Details
Home Financials for this Owner
Home Financials are based on the most recent Mortgage that was taken out on this home.Purchase Details
Purchase Details
Purchase Details
Similar Homes in Redding, CA
Home Values in the Area
Average Home Value in this Area
Purchase History
| Date | Type | Sale Price | Title Company |
|---|---|---|---|
| Grant Deed | $567,000 | Fidelity Natl Ttl Co Of Ca | |
| Interfamily Deed Transfer | -- | -- | |
| Interfamily Deed Transfer | -- | -- | |
| Interfamily Deed Transfer | -- | -- |
Mortgage History
| Date | Status | Loan Amount | Loan Type |
|---|---|---|---|
| Open | $505,800 | New Conventional | |
| Previous Owner | $150,000 | Credit Line Revolving | |
| Previous Owner | $80,500 | Stand Alone Second | |
| Previous Owner | $86,329 | Unknown | |
| Previous Owner | $83,000 | Unknown | |
| Previous Owner | $99,000 | Unknown | |
| Previous Owner | $18,000 | Stand Alone Second |
Property History
| Date | Event | Price | Change | Sq Ft Price |
|---|---|---|---|---|
| 05/25/2023 05/25/23 | Sold | $660,000 | +1.5% | $340 / Sq Ft |
| 05/22/2023 05/22/23 | For Sale | $649,995 | 0.0% | $335 / Sq Ft |
| 05/14/2023 05/14/23 | Pending | -- | -- | -- |
| 05/11/2023 05/11/23 | Pending | -- | -- | -- |
| 04/28/2023 04/28/23 | For Sale | $649,995 | +14.6% | $335 / Sq Ft |
| 04/12/2021 04/12/21 | Sold | $567,000 | +3.1% | $292 / Sq Ft |
| 03/10/2021 03/10/21 | Pending | -- | -- | -- |
| 03/02/2021 03/02/21 | For Sale | $549,900 | -- | $284 / Sq Ft |
Tax History Compared to Growth
Tax History
| Year | Tax Paid | Tax Assessment Tax Assessment Total Assessment is a certain percentage of the fair market value that is determined by local assessors to be the total taxable value of land and additions on the property. | Land | Improvement |
|---|---|---|---|---|
| 2025 | $7,097 | $686,664 | $93,636 | $593,028 |
| 2024 | $6,287 | $673,200 | $91,800 | $581,400 |
| 2023 | $6,287 | $589,906 | $83,232 | $506,674 |
| 2022 | $6,129 | $578,340 | $81,600 | $496,740 |
| 2021 | $2,736 | $262,202 | $57,166 | $205,036 |
| 2020 | $2,702 | $259,514 | $56,580 | $202,934 |
| 2019 | $2,667 | $254,426 | $55,471 | $198,955 |
| 2018 | $2,560 | $249,438 | $54,384 | $195,054 |
| 2017 | $2,595 | $244,548 | $53,318 | $191,230 |
| 2016 | $2,452 | $239,754 | $52,273 | $187,481 |
| 2015 | $2,449 | $236,153 | $51,488 | $184,665 |
| 2014 | $2,418 | $231,528 | $50,480 | $181,048 |
Agents Affiliated with this Home
-
M
Seller's Agent in 2023
Mike Wiegert
Mike Wiegert Realtor
-
NoEmail NoEmail
N
Buyer's Agent in 2023
NoEmail NoEmail
NONMEMBER MRML
(646) 541-2551
5,731 Total Sales
-
N
Seller's Agent in 2021
Nick Hurley
Edens Incorporated
-
Aaron Rodrigues
A
Seller Co-Listing Agent in 2021
Aaron Rodrigues
Coldwell Banker Select Real Estate - Redding
(530) 604-5466
37 Total Sales
-
Karli Janc

Buyer's Agent in 2021
Karli Janc
Relevant Real Estate
(530) 949-4079
254 Total Sales
Map
Source: California Regional Multiple Listing Service (CRMLS)
MLS Number: SN23069790
APN: 054-160-031-000
- 5201 Woodview Dr
- 4891 Alta Saga Dr
- 2608 La Rinconada Place
- 2364 La Madre Ct
- 2025 El Verano St
- 4689 Fiddleneck Dr
- 4699 Dandelion Dr
- 5080 Debbie Ln
- 3056 Renault Ct
- 4676 Dandelion Dr
- 3064 Renault Ct
- 4355 Glen Vista Ct
- 4420 Brittany Dr
- 4608 Dandelion Dr
- 2876 Calaveras Ct
- 4487 Alta Saga Dr
- 8113 Churn Creek Rd
- 2796 Madison River Dr
- 4556 Yellowstone Dr
- 4230 Brittany Dr






