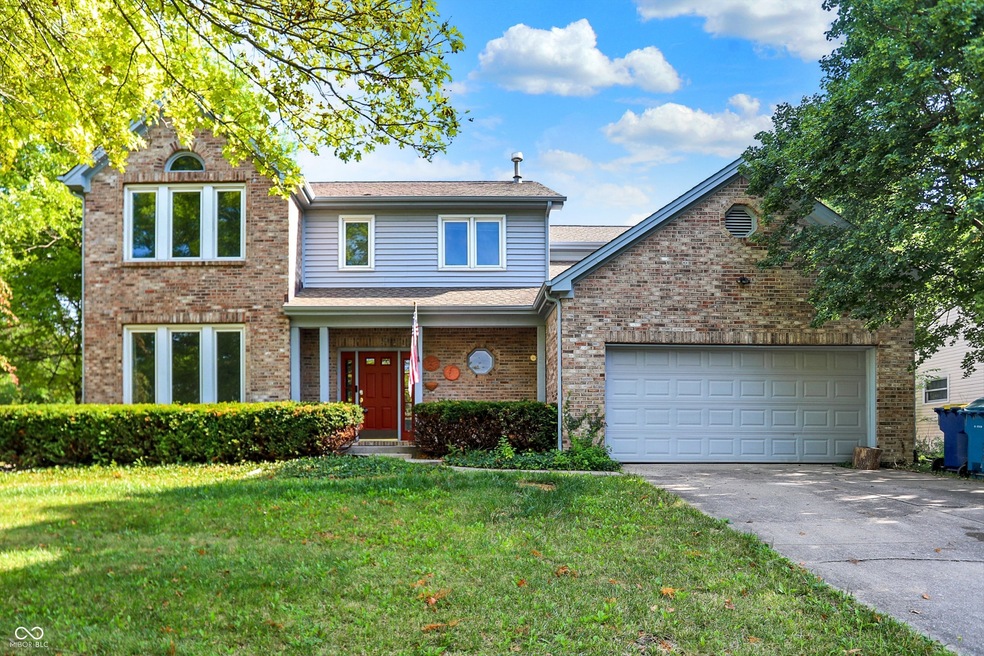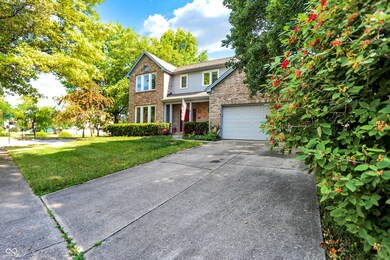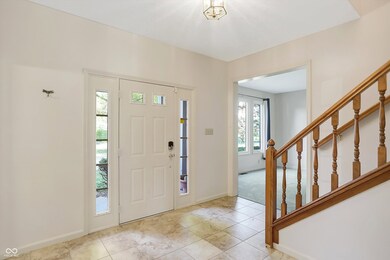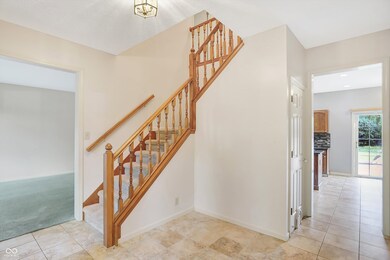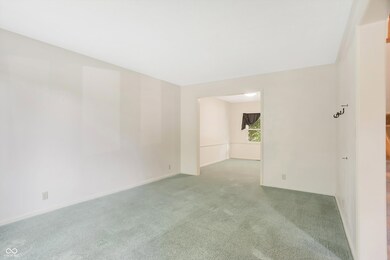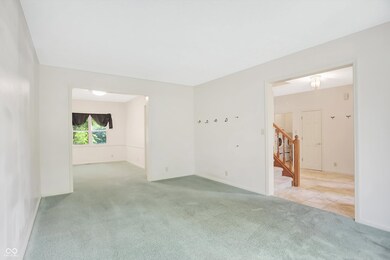
5068 Doe Cir Indianapolis, IN 46254
Snacks/Guion Creek NeighborhoodHighlights
- Mature Trees
- Vaulted Ceiling
- Wood Flooring
- Deck
- Traditional Architecture
- Separate Formal Living Room
About This Home
As of August 2024Say hello to this spacious 4 bedroom, 2.5 bath home in the highly-sought Deer Creek neighborhood! Sitting on nearly a half acre, you'll have plenty of space both inside and out. Large kitchen w/ granite countertops and center island gives you plenty of room for meal preparations, hosting, or whatever suits you. Full basement includes large pool table, making entertaining a breeze. If you're in need of storage instead of entertaining, you'll have plenty of space to work with. Large primary suite includes vaulted ceilings, walk in closet, and large bathroom with 2-sink vanity, tuck-away toilet and stand alone shower, and don't forget the garden tub! Out back you have a large-fenced in backyard with playset included and plenty of space to spread out. Schedule your showing today!
Last Agent to Sell the Property
Real Broker, LLC Brokerage Email: linktoyourhome@gmail.com License #RB17000627 Listed on: 07/09/2024
Home Details
Home Type
- Single Family
Est. Annual Taxes
- $3,496
Year Built
- Built in 1990
Lot Details
- 0.36 Acre Lot
- Corner Lot
- Mature Trees
HOA Fees
- $26 Monthly HOA Fees
Parking
- 2 Car Attached Garage
- Garage Door Opener
Home Design
- Traditional Architecture
- Brick Exterior Construction
- Poured Concrete
- Vinyl Siding
Interior Spaces
- 2-Story Property
- Vaulted Ceiling
- Thermal Windows
- Family Room with Fireplace
- Separate Formal Living Room
- Wood Flooring
- Basement Fills Entire Space Under The House
Kitchen
- Electric Oven
- <<builtInMicrowave>>
- Dishwasher
- Disposal
Bedrooms and Bathrooms
- 4 Bedrooms
- Walk-In Closet
Laundry
- Laundry on main level
- Dryer
Attic
- Attic Access Panel
- Pull Down Stairs to Attic
Home Security
- Monitored
- Fire and Smoke Detector
Outdoor Features
- Deck
- Covered patio or porch
- Playground
Utilities
- Forced Air Heating System
- Heating System Uses Gas
- Gas Water Heater
- Satellite Dish
Community Details
- Association fees include insurance, maintenance
- Association Phone (317) 570-4358
- Deer Creek Subdivision
- Property managed by Kirkpatrick Management
Listing and Financial Details
- Tax Lot 6015852
- Assessor Parcel Number 490607110026000600
- Seller Concessions Offered
Ownership History
Purchase Details
Home Financials for this Owner
Home Financials are based on the most recent Mortgage that was taken out on this home.Purchase Details
Home Financials for this Owner
Home Financials are based on the most recent Mortgage that was taken out on this home.Similar Homes in Indianapolis, IN
Home Values in the Area
Average Home Value in this Area
Purchase History
| Date | Type | Sale Price | Title Company |
|---|---|---|---|
| Warranty Deed | $365,000 | Title Alliance | |
| Warranty Deed | $215,000 | Stewart Title |
Mortgage History
| Date | Status | Loan Amount | Loan Type |
|---|---|---|---|
| Open | $328,500 | New Conventional | |
| Previous Owner | $193,500 | Construction | |
| Previous Owner | $193,500 | Construction | |
| Previous Owner | $145,500 | New Conventional | |
| Previous Owner | $100,000 | Credit Line Revolving |
Property History
| Date | Event | Price | Change | Sq Ft Price |
|---|---|---|---|---|
| 08/12/2024 08/12/24 | Sold | $365,000 | -1.4% | $132 / Sq Ft |
| 07/12/2024 07/12/24 | Pending | -- | -- | -- |
| 07/09/2024 07/09/24 | For Sale | $370,000 | +72.1% | $133 / Sq Ft |
| 07/12/2019 07/12/19 | Sold | $215,000 | -2.2% | $55 / Sq Ft |
| 06/17/2019 06/17/19 | Pending | -- | -- | -- |
| 06/14/2019 06/14/19 | For Sale | $219,900 | -- | $56 / Sq Ft |
Tax History Compared to Growth
Tax History
| Year | Tax Paid | Tax Assessment Tax Assessment Total Assessment is a certain percentage of the fair market value that is determined by local assessors to be the total taxable value of land and additions on the property. | Land | Improvement |
|---|---|---|---|---|
| 2024 | $3,497 | $339,100 | $58,100 | $281,000 |
| 2023 | $3,497 | $339,100 | $58,100 | $281,000 |
| 2022 | $3,083 | $307,100 | $58,100 | $249,000 |
| 2021 | $2,500 | $239,800 | $32,900 | $206,900 |
| 2020 | $2,321 | $222,200 | $32,900 | $189,300 |
| 2019 | $2,016 | $191,900 | $31,300 | $160,600 |
| 2018 | $1,871 | $177,700 | $31,300 | $146,400 |
| 2017 | $1,809 | $171,700 | $31,300 | $140,400 |
| 2016 | $1,736 | $164,600 | $31,300 | $133,300 |
| 2014 | $1,595 | $159,500 | $31,300 | $128,200 |
| 2013 | $1,609 | $159,500 | $31,300 | $128,200 |
Agents Affiliated with this Home
-
Lawton Link

Seller's Agent in 2024
Lawton Link
Real Broker, LLC
(317) 438-1003
1 in this area
71 Total Sales
-
Martine Locke

Buyer's Agent in 2024
Martine Locke
@properties
(317) 515-1420
5 in this area
152 Total Sales
-
Gina Becovitz
G
Seller's Agent in 2019
Gina Becovitz
F.C. Tucker Company
(317) 590-8370
49 Total Sales
Map
Source: MIBOR Broker Listing Cooperative®
MLS Number: 21989231
APN: 49-06-07-110-026.000-600
- 5124 Deer Creek Ct
- 4947 Peony Place
- 5633 Fox Glove Ln
- 6718 E Thresher Pass
- 6702 Thresher Pass
- 5648 Hyacinth Way
- 5269 Deer Creek Dr
- 5330 W 56th St
- 4652 Kimmeridge Ln
- 4630 Kelvington Dr
- 5151 Climbing Rose Place
- 5215 Climbing Rose Place
- 5735 Liberty Creek Dr E
- 4984 W 59th St
- 5941 Deerwood Ct
- 5453 Nighthawk Way
- 5847 Democracy Dr
- 5965 Deerwood Ct
- 5530 Pilgrim Dr
- 4814 Lynton Ct
